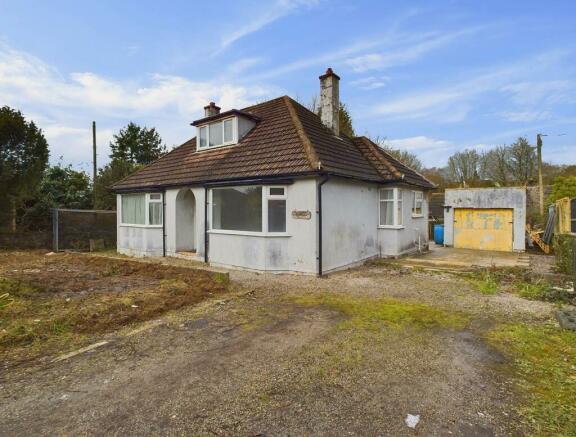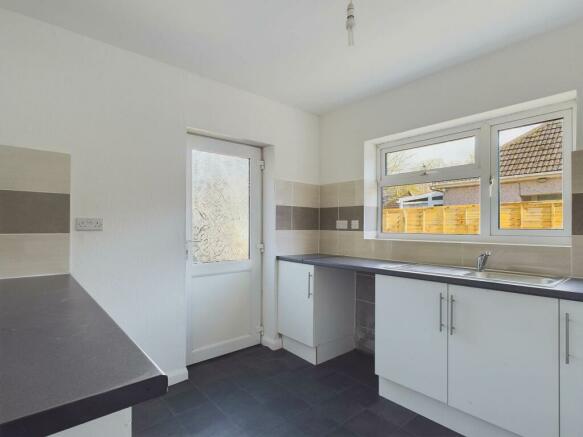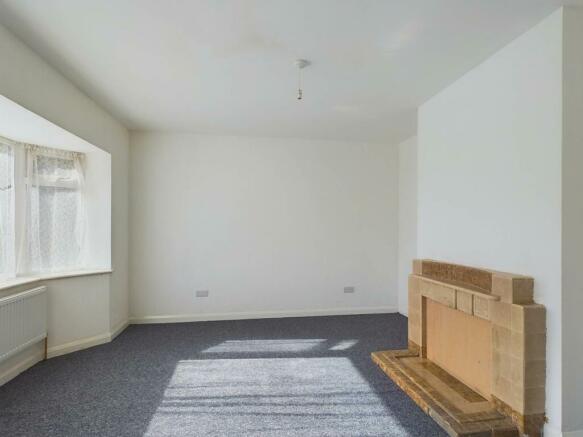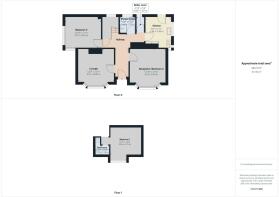Callington

- PROPERTY TYPE
Bungalow
- BEDROOMS
3
- BATHROOMS
2
- SIZE
989 sq ft
92 sq m
- TENUREDescribes how you own a property. There are different types of tenure - freehold, leasehold, and commonhold.Read more about tenure in our glossary page.
Freehold
Key features
- Detached Dormer Bungalow
- Double Bedrooms
- Versatile Accommodation
- Updated Kitchen & Bathrooms
- Redecorated
- New floor coverings
- Large corner plot
- EPC:- F
Description
Situation:-
Callington is a town with a population of around 6,500 people and is situated in the heart of South East Cornwall, around 15 miles from the heart of the City of Plymouth. It has Infant and Junior Schools, along with a Community College with an enviable reputation which specialises in Sports and Music. The town has a Tesco store and a range of local shops in Fore Street, doctors and dentist surgeries and regular bus services.
Hallway:-
Double glazed door with inset glass panel, stairs rising to the first floor. Large under stairs storage cupboard, radiator.
Lounge:- - 12'9" (3.89m) x 13'1" (3.99m)
Good sized reception room with double glazed bay window to the front elevation, radiator, tiled fireplace and recessed area to either side of the chimney breast.
Reception/Bedroom 2:- - 12'10" (3.91m) x 13'2" (4.01m)
Versatile room with double glazed windows to the front elevation, radiator.
Bedroom 3:- - 12'10" (3.91m) x 11'2" (3.4m)
Double bedroom having double glazed windows to the side and front elevation, radiator.
Shower room:- - 5'5" (1.65m) x 5'10" (1.78m)
Replacement suite comprising of low level WC, wash hand basin, over sized shower cubicle housing the electric wall mounted shower with tray, screen and door, part tiling to the walls. Double glazed frosted window to the rear elevation, radiator.
Boiler Room:- - 2'10" (0.86m) x 5'4" (1.63m)
Housing the wall mounted central heating and hot water boiler, double glazed window to the rear.
Kitchen:- - 9'3" (2.82m) x 11'1" (3.38m)
Replacement kitchen with fitted with a range of base units, drawer space, work top surfaces, double glazed windows to the rear and side elevations. Built in 4 ring gas hob with a single oven beneath. Part tiling to the walls and double glazed door giving access to the rear, sink unit with drainer.
First Floor:-
From the ground floor staircase leads up to the first floor and landing, double glazed window to the rear elevation.
Bedroom 1:- - 12'7" (3.84m) x 13'8" (4.17m)
Double bedroom having double glazed window to the front elevation, radiator.
Bathroom:- - 5'10" (1.78m) x 3'10" (1.17m)
Suite comprising of low level WC, bath and heated towel rail.
Outside:-
The property is approached an opening that leads the driveway with parking facilities. The walled front garden is uncultivated and can be adapted for individual usage. Side garden with paving. The rear garden is uncultivated which can be adapted for individual requirements is larger than average and has many posibilities. There are trees, gravel finished sections and fencing. Detached Garage.
Services:-
Gas, water, electric and drainage.
Council Tax Band:-
According to Cornwall Council the council tax band is D.
Notice
Please note we have not tested any apparatus, fixtures, fittings, or services. Interested parties must undertake their own investigation into the working order of these items. All measurements are approximate and photographs provided for guidance only.
Brochures
Brochure 1Web DetailsCouncil TaxA payment made to your local authority in order to pay for local services like schools, libraries, and refuse collection. The amount you pay depends on the value of the property.Read more about council tax in our glossary page.
Band: D
Callington
NEAREST STATIONS
Distances are straight line measurements from the centre of the postcode- Gunnislake Station4.1 miles
- Calstock Station4.5 miles
- Bere Alston Station5.0 miles
About the agent
Situated in a prime central location within the main high street is where Dawson Nott Estate Agents can be found. Offering a friendly and independently run business with directors Jane Nott, Alison Palmer, associate Yvonne Rogers and Amy Rowe bringing over 100 years' experience in the property market to include New Homes, Part Exchange covering all of the South Eastern Cornish border from Saltash, Callington, Gunnislake, Liskeard and the outskirts of Launceston. We provide a personal, conveni
Industry affiliations

Notes
Staying secure when looking for property
Ensure you're up to date with our latest advice on how to avoid fraud or scams when looking for property online.
Visit our security centre to find out moreDisclaimer - Property reference 1397_DNOT. The information displayed about this property comprises a property advertisement. Rightmove.co.uk makes no warranty as to the accuracy or completeness of the advertisement or any linked or associated information, and Rightmove has no control over the content. This property advertisement does not constitute property particulars. The information is provided and maintained by Dawson Nott Estate Agents, Callington. Please contact the selling agent or developer directly to obtain any information which may be available under the terms of The Energy Performance of Buildings (Certificates and Inspections) (England and Wales) Regulations 2007 or the Home Report if in relation to a residential property in Scotland.
*This is the average speed from the provider with the fastest broadband package available at this postcode. The average speed displayed is based on the download speeds of at least 50% of customers at peak time (8pm to 10pm). Fibre/cable services at the postcode are subject to availability and may differ between properties within a postcode. Speeds can be affected by a range of technical and environmental factors. The speed at the property may be lower than that listed above. You can check the estimated speed and confirm availability to a property prior to purchasing on the broadband provider's website. Providers may increase charges. The information is provided and maintained by Decision Technologies Limited. **This is indicative only and based on a 2-person household with multiple devices and simultaneous usage. Broadband performance is affected by multiple factors including number of occupants and devices, simultaneous usage, router range etc. For more information speak to your broadband provider.
Map data ©OpenStreetMap contributors.




