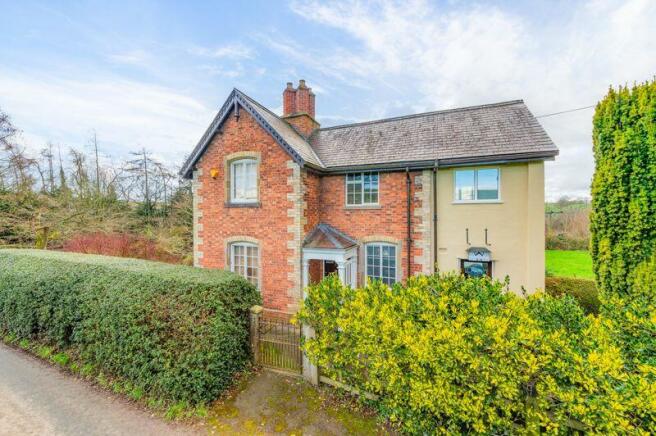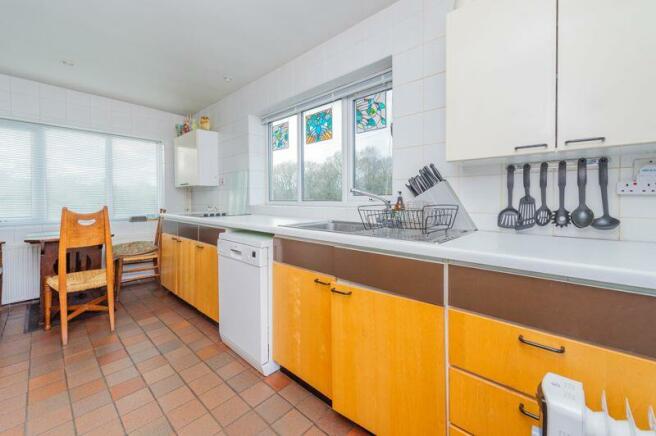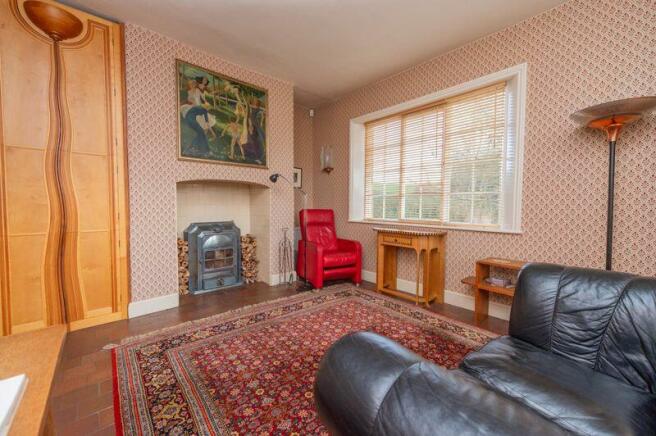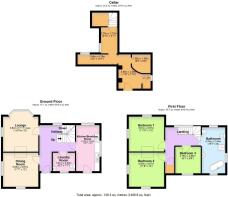Pant Lane, Ellesmere

- PROPERTY TYPE
Detached
- BEDROOMS
3
- BATHROOMS
1
- SIZE
Ask agent
- TENUREDescribes how you own a property. There are different types of tenure - freehold, leasehold, and commonhold.Read more about tenure in our glossary page.
Freehold
Key features
- Charming Detached 3 Bedroom Country House
- Gardens & grounds extending to 0.80 of an acre (0.32 ha)
- Delightful rural location
- Attractive combination of character features alongside modern fixtures/fittings
- Detached Garage
- EPC Rating 9|G Council Tax Band 'E'
Description
Location
Llanyfelin House is situated in the parish of Dudleston being approximately 4 miles west of the popular market town of Ellesmere, offering the benefits of a rural location alongside proximity to local facilities and transport links. The villages of Overton, St Martins and Gobowen contain a range of shops, a supermarket, Public Houses and amenities including Primary and Secondary Schools. Ellesmere and Oswestry provide additional amenities while easy access onto the A5 and A483 provides links to the County town of Shrewsbury and the City of Chester. Gobowen has a train station which provides good rail links.
Enclosed Entrance Porch
Entrance Hall
Partly tile and sisal matting, radiator. Stairs leading down cellar.
Dining Room
12' 0'' x 11' 7'' (3.67m x 3.53m)
Wood flooring, dual aspect windows, fireplace with tile insert housing a pithers stove set on a slate hearth with surround and mantel, radiator.
Living Room
12' 0'' x 11' 11'' (3.67m x 3.62m)
Tiled floor. Dual aspect windows one being a bay overlooking the gardens. Fully tiled Ingle housing a log burner. Bespoke 'Rupert Williamson' floor to ceiling art deco style storage cupboard. Matching wall lights, radiator.
Cloakroom/Laundry Room
7' 7'' x 6' 3'' (2.3m x 1.91m)
Tile flooring, fully tiled walls, corner metal sink , low level flush wc, radiator and corner store cupboard. Plumbing for laundry appliances.
Kitchen
15' 7'' x 8' 0'' (4.76m x 2.44m)
Tile floor and tiled walls. Upvc to side and rear aspects. Range of fitted base units with worktop surface above, larder cupboard, stainless steel sink and drainer with mixer tap. 'Bosch' dishwasher, double built-in oven with extractor fan above, four ring induction hob, space for refrigerator/freezer, spotlights to ceiling. Half glazed door leading to outside.
Cellar
Brick paved floor. The cellar is an asset to the property, presently used for storage with separate access via a wooden door from outside. Offering a number of alternative uses to suit one personal preference.
Staircase to first floor and landing area
Radiator and built-in storage cupboard.
Bedroom 1
12' 0'' x 11' 10'' (3.67m x 3.61m)
Wooden Floor, dual aspect windows feature cast iron fireplace set in slate surround and hearth, radiator.
Bedroom 2
12' 0'' x 11' 8'' (3.67m x 3.55m)
Dual aspect windows, cast iron feature fireplace set in slate surround with inset mantle, radiator.
Bedroom 3
9' 1'' x 8' 8'' (2.76m x 2.65m)
Built-in corner airing cupboard with slatted shelves, Radiator, access to roof space.
Bathroom
15' 7'' x 8' 0'' (4.76m x 2.44m)
'Philip Stark' bathroom suite comprising: freestanding bath with mixer tap and shower attachment, , wash hand basin with wall mirror above, low flush w.c, bidet.
Walk-in circular shower cubicle with mains fed shower , heated towel rail, extractor fan. Tile floor with underfloor heating.
Outside
Llanfeylin House stands in gardens and grounds extending to 0.80 acres (0.32ha) or thereabouts. The property is surrounded by attractive landscaped gardens with an array of mature well established shrubs, and plants. Flowering borders and beds with several tree species to include soft fruit. The garden is varied with a boardwalk, several walkways and seating areas within the garden.
Mature hedges enclose the gardens with a a large gravelled area housing a timber pergola style structure, beyond is a greenhouse and lawned area with a secondary vehicular access via double wooden gates. Outside taps.
Detached Double Garage
Double doors to the front with a rear personnal door. Concrete base with power and light laid on an overhead storage to rafters.
Council Tax Band 'E' EPC Rating 9|G
Tenure
We understand that the property is freehold with vacant possession upon completion.
Services
We understand the property is connected to mains electricity and water with drainage to a private system. Oil heating.
Local Authority
Shropshire Council, The Shirehall, Abbey Foregate, Shrewsbury, SY2 6ND.
Tel:
Directions
Proceed out of Ellesmere along the B5068 in the direction of Dudleston Heath/St Martins. After leaving the village of Dudleston Heath take the first turning right sign posted Pentrecoed and continue for approximately half a mile, turn left sign posted Sodylt/Dudleston onto a country lane after approximately one mile you will reach a fork in the road, turn right where after a short distance Llanyfelin House will be identified on the left handside.
What3Words
What3Words///drifters.object.misty
Viewings and Further Information
For further information or to arrange a viewing please contact the selling agent's Ellesmere office on .
Brochures
Property BrochureFull DetailsCouncil TaxA payment made to your local authority in order to pay for local services like schools, libraries, and refuse collection. The amount you pay depends on the value of the property.Read more about council tax in our glossary page.
Band: E
Pant Lane, Ellesmere
NEAREST STATIONS
Distances are straight line measurements from the centre of the postcode- Ruabon Station4.3 miles
- Chirk Station4.3 miles
- Gobowen Station4.7 miles
About the agent
Property since 1862
Bowen providing local homeowners with expert advice since 1862, our team are here to guide you through every step of your property journey. Whether you are looking to buy, sell, rent or let, we provide a range of services designed to protect and enhance your property.
We do this by listening to your needs while looking at the bigger picture, delivering clear and honest advice that points you in the right direction. Your home is in safe hands with Bowen.
Industry affiliations

Notes
Staying secure when looking for property
Ensure you're up to date with our latest advice on how to avoid fraud or scams when looking for property online.
Visit our security centre to find out moreDisclaimer - Property reference 12291810. The information displayed about this property comprises a property advertisement. Rightmove.co.uk makes no warranty as to the accuracy or completeness of the advertisement or any linked or associated information, and Rightmove has no control over the content. This property advertisement does not constitute property particulars. The information is provided and maintained by Bowen, Ellesmere. Please contact the selling agent or developer directly to obtain any information which may be available under the terms of The Energy Performance of Buildings (Certificates and Inspections) (England and Wales) Regulations 2007 or the Home Report if in relation to a residential property in Scotland.
*This is the average speed from the provider with the fastest broadband package available at this postcode. The average speed displayed is based on the download speeds of at least 50% of customers at peak time (8pm to 10pm). Fibre/cable services at the postcode are subject to availability and may differ between properties within a postcode. Speeds can be affected by a range of technical and environmental factors. The speed at the property may be lower than that listed above. You can check the estimated speed and confirm availability to a property prior to purchasing on the broadband provider's website. Providers may increase charges. The information is provided and maintained by Decision Technologies Limited. **This is indicative only and based on a 2-person household with multiple devices and simultaneous usage. Broadband performance is affected by multiple factors including number of occupants and devices, simultaneous usage, router range etc. For more information speak to your broadband provider.
Map data ©OpenStreetMap contributors.




