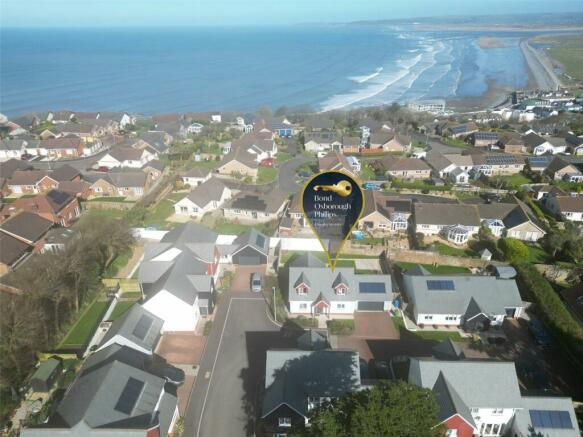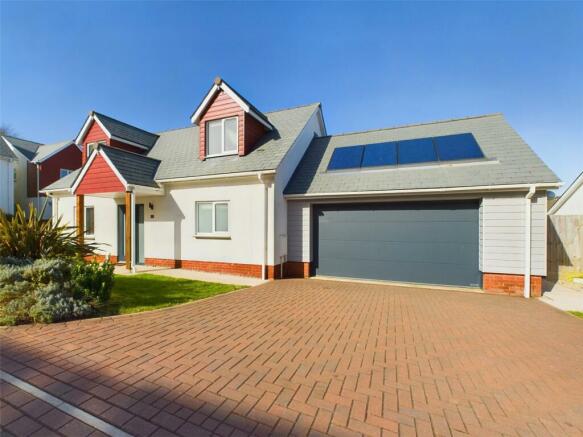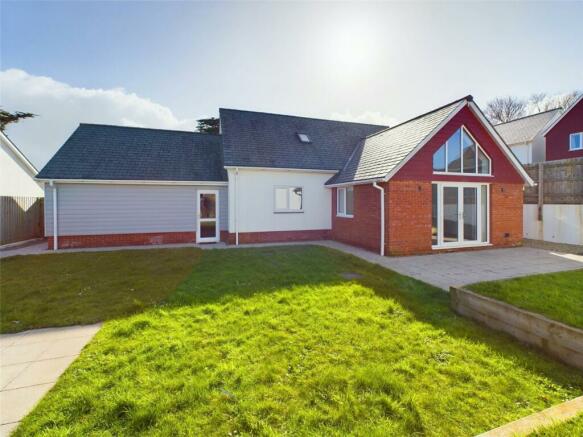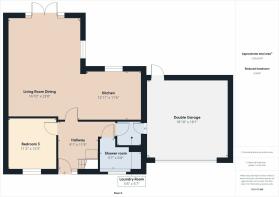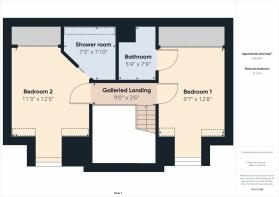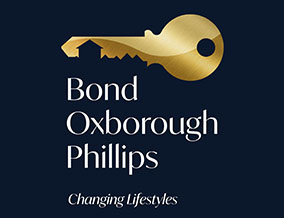
Westward Ho, Bideford

- PROPERTY TYPE
Detached
- BEDROOMS
3
- BATHROOMS
3
- SIZE
Ask agent
- TENUREDescribes how you own a property. There are different types of tenure - freehold, leasehold, and commonhold.Read more about tenure in our glossary page.
Freehold
Key features
- AN IMPRESSIVE DETACHED DORMER-STYLE BUNGALOW
- 3 double Bedrooms (2 En-suite)
- Open-plan Lounge / Dining Room & Kitchen
- Separate Utility Room
- Ground Floor Shower Room
- Double Garage & ample parking
- Rear garden enjoying a high degree of privacy & a sunny aspect
- Tranquil cul-de-sac location of only 7 uniquely designed properties
- Currently providing a lucrative holiday letting income with a contract running throughout 2024
- Situated on the outskirts of Westward Ho!
Description
Nestled within a tranquil cul-de-sac of only 7 uniquely designed properties stands this impressive 3 double Bedroom detached dormer-style bungalow, constructed in 2019 with meticulous attention to detail and energy efficiency.
Currently providing a lucrative holiday letting income with a contract running throughout 2024, the property occupies an enviable position on the outskirts of the beloved North Devon holiday destination of Westward Ho!, renowned for its expansive family-friendly beach offering breathtaking views across Barnstaple and Bideford Bay towards Saunton. Beyond the picturesque pebbleridge lies the stunning scenery of the Northam Burrows Country Park and the Royal North Devon Golf Course.
With underfloor heating and PV solar panels, this residence combines comfort with sustainability. Featuring a harmonious blend of traditional construction and contemporary finishes, the exterior is adorned with render, weatherboarding and a slate roof, complemented by a Double Garage and ample parking.
Inside, spacious room proportions and modern design elements create an inviting atmosphere. The Hallway leads to the heart of the home – an impressive open-plan Lounge / Dining Room and Kitchen. The Kitchen boasts contemporary high gloss, soft-closing units and Neff appliances, while a separate Utility Room provides access to the Double Garage. Additionally, a Ground Floor double Bedroom is accompanied by a separate Shower Room.
Upstairs, a galleried Landing grants access to two double Bedrooms, each with its own En-Suite Shower Room.
Outside, are well-stocked flower and shrub borders and beds, extensive slabbed pathways, patio areas and formal lawns with the rear garden enjoying a high degree of privacy and a sunny aspect.
Westward Ho! is a village, lying north of Bideford and west of Appledore. There are many country walks around the village and the outlying areas, including the popular Northam Burrows, Appledore Quay and the nearby Westward Ho! Beach. Originally called Bideford Quay, it was named Westward Ho! after Charles Kingsley’s book of the same name. Nowadays, it’s a bold mix of the old and the modern. It’s a popular spot with families that return year on year. Surfers and horse riders love the long sandy beach.
Local amenities include newsagents, mini supermarkets, take-aways and a post office. There’s also a primary school, health and dental centre and a number of churches in the area. Northam also has a decent public swimming pool and gym too. You’ll never be short of places to eat and drink with Appledore, Bideford and Abbotsham on your doorstep with their cornucopia of restaurants and pubs.
It’s within short driving distance of the Atlantic Highway (A39) that is the main feeder route across the region leading to Wadebridge in Cornwall to the south-west and to the M5 by Tiverton in the east. A bus service provides access to North Devon’s ‘capital’, Barnstaple. Bus users can also reach Bideford, Braunton, Croyde and Ilfracombe.
Directions
From Heywood Road roundabout on the A39, head towards Bude. At the traffic lights, turn right towards Westward Ho! Continue on this road without deviation to Cornborough Cross and turn left onto Cornborough Road. Continue a short distance to where Pines Close will be found on your right hand side, approximately halfway up the hill. Number 4 will clearly display a numberplate.
Gabled Entrance Canopy
Reception Hall
Dogleg staircase rising to Galleried Landing with solid oak handrails and balustrades. Underfloor heating.
Open-plan Lounge / Dining Room / Kitchen
Underfloor heating.
Lounge / Diner
23' 8" x 16' 10"
An impressive double aspect room with large window and large French doors leading onto the rear garden. Feature part-vaulted ceiling. Wall lights, TV point, underfloor heating.
Kitchen
12' 11" x 11' 6"
Equipped with a comprehensive range of high quality light grey gloss soft-closing units, worktop surfaces and 1.5 bowl stainless steel sink unit. Multi-ring NEFF induction hob with coloured glass splashback and NEFF extractor canopy over. Further worktop surfaces with storage cupboards and drawers below. Larder cupboards. Built-in NEFF oven and grill, built-in wine cooler. Integrated fridge freezer and dishwasher. Stainless steel effect plinths with lighting. Views of the rear garden.
Utility Room
Grey granite effect worktop surface with inset single drainer stainless steel sink unit, storage cupboards and appliance space below. Plumbing for washing machine. Space for tumble dryer. Door to Double Garage.
Bedroom 3
12' 3" x 11' 2"
Double glazed window overlooking the front garden. Underfloor heating.
Shower Room
9' 7" x 6' 8"
A spacious room with 3-piece white suite comprising double shower enclosure, vanity wash hand basin with storage cupboards and hidden cistern WC. Heated towel rail, extensive wall tiling, electric shaver point, tiled flooring with underfloor heating.
Galleried First Floor Landing
Hatch access to loft space. Radiator.
Bedroom 1
12' 8" x 9' 7"
Double glazed dormer-style window. Full-length fitted wardrobes. Radiator.
En-suite Bathroom
7' 9" x 5' 4"
White suite comprising modern panelled bath with shower over, vanity wash hand basin with storage cupboards and WC. Heated towel rail, shaver point, extractor fan, extensive wall tiling, tiled flooring.
Bedroom 2
12' 9" x 11' 3"
Dormer window. Full-length fitted wardrobes. Radiator.
En-suite Shower Room
7' 10" x 7' 3"
White suite comprising corner shower enclosure, vanity wash hand basin with storage cupboards and WC. Extensive wall tiling, heated towel rail, shaver point, tiled flooring, extractor fan.
Outside
To the front of the property are attractive, well-stocked flower and shrub borders and beds. Pathways provide all-round gated access onto a delightful and generous rear garden bounded by a combination of natural stone walls and timber panel fencing. Pathways lead to generous patios and lawns. A private driveway provides off-road parking and leads to a Double Garage.
Double Garage
18' 10" x 8' 0"
Electrically operated up and over door. Gas fired central heating and domestic hot water boiler. Hot water tank. Door to rear garden.
Brochures
ParticularsCouncil TaxA payment made to your local authority in order to pay for local services like schools, libraries, and refuse collection. The amount you pay depends on the value of the property.Read more about council tax in our glossary page.
Band: E
Westward Ho, Bideford
NEAREST STATIONS
Distances are straight line measurements from the centre of the postcode- Barnstaple Station8.2 miles
About the agent
Our Team Our dedicated negotiating teams are driven and knowledgeable about the local market. Drawing from our extensive experience, we provide clients with expert advice on all aspects of buying and selling property. We prioritise exceptional customer care and continually strive to enhance our service standards.
Extensive Reach By employing an extensive marketing campaign, that includes social media, video and walk through tours combined with an extensive online pro
Industry affiliations



Notes
Staying secure when looking for property
Ensure you're up to date with our latest advice on how to avoid fraud or scams when looking for property online.
Visit our security centre to find out moreDisclaimer - Property reference BIS240094. The information displayed about this property comprises a property advertisement. Rightmove.co.uk makes no warranty as to the accuracy or completeness of the advertisement or any linked or associated information, and Rightmove has no control over the content. This property advertisement does not constitute property particulars. The information is provided and maintained by Bond Oxborough Phillips, Bideford. Please contact the selling agent or developer directly to obtain any information which may be available under the terms of The Energy Performance of Buildings (Certificates and Inspections) (England and Wales) Regulations 2007 or the Home Report if in relation to a residential property in Scotland.
*This is the average speed from the provider with the fastest broadband package available at this postcode. The average speed displayed is based on the download speeds of at least 50% of customers at peak time (8pm to 10pm). Fibre/cable services at the postcode are subject to availability and may differ between properties within a postcode. Speeds can be affected by a range of technical and environmental factors. The speed at the property may be lower than that listed above. You can check the estimated speed and confirm availability to a property prior to purchasing on the broadband provider's website. Providers may increase charges. The information is provided and maintained by Decision Technologies Limited.
**This is indicative only and based on a 2-person household with multiple devices and simultaneous usage. Broadband performance is affected by multiple factors including number of occupants and devices, simultaneous usage, router range etc. For more information speak to your broadband provider.
Map data ©OpenStreetMap contributors.
