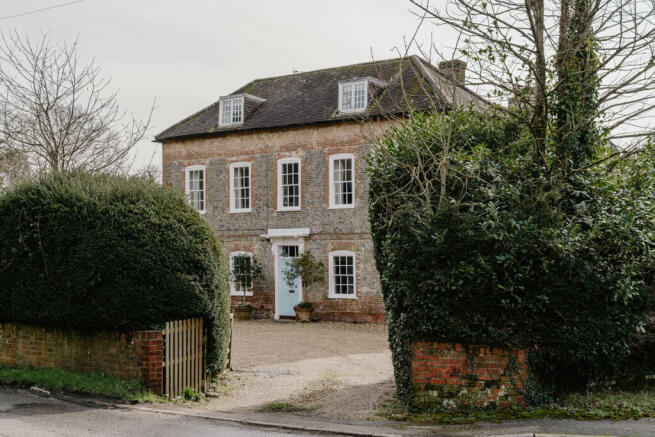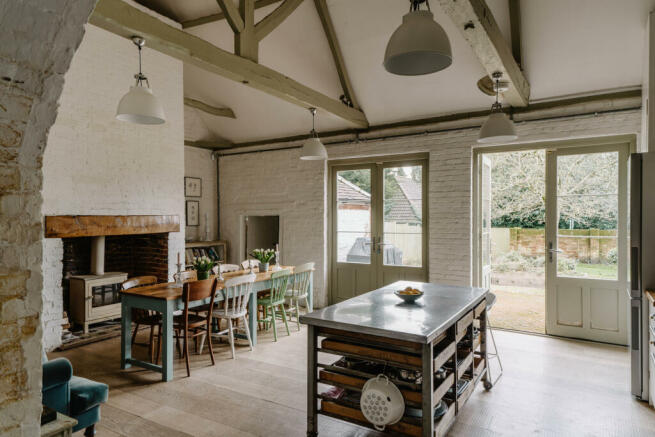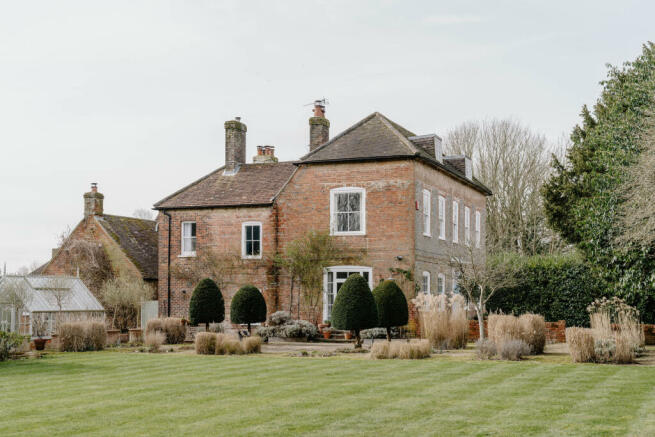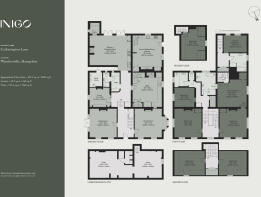
Catherington Lane, Catherington, Hampshire

- PROPERTY TYPE
Detached
- BEDROOMS
6
- BATHROOMS
4
- SIZE
Ask agent
- TENUREDescribes how you own a property. There are different types of tenure - freehold, leasehold, and commonhold.Read more about tenure in our glossary page.
Freehold
Description
Setting the Scene
Constructed in the mid-18th century, the main façade speaks a language of classical symmetry and order. Its largely Georgian frontage was built from decorative brickwork in the Flemish garden wall style, while the rear has earlier foundations and a more vernacular form. The latter is home to an expansive domestic barn, which has been sensitively converted into a kitchen and living space. For more information, please see the History section below.
The Grand Tour
Entry to the house is via an elegant entrance hall accessed from the northern façade. Wooden flooring runs underfoot and walls have been finished in calming, neutral shades of paint by Designers Guild. Two reception rooms flank the hall; the easterly drawing room is bathed in natural light from French doors that overlook the formal lawn, while the westerly dining room has a later Victorian bay window that overlooks the side of the house. Both rooms have original floorboards painted in a dusky blue.
Beyond the formal rooms of the house, one enters the original service wing. A main passage leads to a vast kitchen, living and dining room (formerly the barn), where its tall ceiling stretches into the apex of the roof. Sensitively converted, the space has a hardy steel island and a painted solid timber kitchen backed by tongue-and-groove panelling. Overlooking a pretty terrace and the kitchen garden beyond, the room has two French doors connecting to the outdoors in warmer months.
Several ancillary rooms are found on the ground floor, including a pantry, boot room, boiler room and shower room.
The house's original Georgian kitchen has been converted into a large utility/study. The space has newly fitted British Standard cabinetry painted a sunny yellow by Farrow and Ball, original York stone flags and a large open fireplace. Adjacent to the utility is a bright study and music room, with glazed Crittall doors and a later 1920s fireplace.
There are three bedrooms and a dressing room/fourth bedroom on the first floor. The primary bedroom suite is in the north-west part of the plan and has dual-aspect views over the front and side of the house via three original sash windows. From here, there is direct access to a large dressing room currently used as a bedroom. Beyond, an en suite is finished in a dusky pink by Designers Guild and has a handsome claw foot bath, vanity and WC.
Adjacent to the primary bedroom is a large guest bedroom with a fireplace, and dual-aspect windows. The shower room on this floor has been clad in refined Carrara marble subway tiles and has a vast walk-in shower with a separate vanity and a guest WC next door.
There are two further generous bedrooms on the second floor, overlooking the front of the house. Also on this floor, but accessed via a secondary service staircase, is the seventh bedroom.
The guest annexe, with its own private entrance, is in the far corner of the house's footprint. Recently renovated, it has been expertly considered to respect the Grade II listing of the home; a neutral palette and British Standard fittings have been used throughout. An open-plan kitchen and sitting room occupies the ground floor with a large bedroom, storage cupboards and an en suite shower room on the first floor.
The Great Outdoors
Externally, the house sits within a 0.8 acre plot bordered by high hedging. The gardens belie the house's central village location, fostering the feel of a secluded oasis. Expertly landscaped, they are awash with fragrant peonies, tulips and rhododendron and have been considered to provide beautiful blooms year-round.
The main lawn runs along the easterly façade of the house, down to a copse of silver birches at the bottom of the garden. Established borders and trim topiary fringe the grass, and the area has been professionally irrigated with timed watering systems. A heated pool surrounded by white picket safety fencing sits adjacent, with a pretty Alitex for National Trust greenhouse.
Beyond the kitchen is a working garden planted with raised beds, fruit trees and thoughtful plantings of erigeron, lupines and woodland sage.
To the front of the house, there is a gravelled drive with parking for four cars.
Out and About
The village of Catherington, just 10 minutes south of Petersfield town centre, is wonderfully well-located. In the immediate village, there is a local convenience store, primary school, preparatory school and village pub, while Petersfield has everything you would expect from a thriving market town. Goodwood and Cowdray Park are within easy reach and host various cultural events across the year. There is sailing available at Hayling Island Yacht Club, while Chichester and the Witterings are 20 minutes away for wonderful costal walks. Stanstead Park House and Gardens is within reach, offering rolling grounds and a fabulous delicatessen.
There is a host of exceptional schooling in the area, including, but not limited to Bedales Schools (Dunhurst and Dunannie), Kingscourt Preparatory, Churcher’s College, Ditcham Park, The Petersfield School and Portsmouth Grammar School.
Catherington is approximately 8 miles from Petersfield, which runs fast, direct services to London Waterloo in an hour and 10 minutes.
Council Tax Band: G (Annexe: Band A)
Energy performance certificate - ask agent
Council TaxA payment made to your local authority in order to pay for local services like schools, libraries, and refuse collection. The amount you pay depends on the value of the property.Read more about council tax in our glossary page.
Band: G
Catherington Lane, Catherington, Hampshire
NEAREST STATIONS
Distances are straight line measurements from the centre of the postcode- Rowlands Castle Station3.2 miles
- Bedhampton Station4.7 miles
- Havant Station4.8 miles
About the agent
Inigo is an estate agency for Britain’s most marvellous historic homes.
Covering urban and rural locations across Britain, our team combines proven experience selling distinctive homes with design and architectural expertise.
We take our name from Inigo Jones, the self-taught genius who kick-started a golden age of home design.
Industry affiliations


Notes
Staying secure when looking for property
Ensure you're up to date with our latest advice on how to avoid fraud or scams when looking for property online.
Visit our security centre to find out moreDisclaimer - Property reference TMH00616. The information displayed about this property comprises a property advertisement. Rightmove.co.uk makes no warranty as to the accuracy or completeness of the advertisement or any linked or associated information, and Rightmove has no control over the content. This property advertisement does not constitute property particulars. The information is provided and maintained by Inigo, London. Please contact the selling agent or developer directly to obtain any information which may be available under the terms of The Energy Performance of Buildings (Certificates and Inspections) (England and Wales) Regulations 2007 or the Home Report if in relation to a residential property in Scotland.
*This is the average speed from the provider with the fastest broadband package available at this postcode. The average speed displayed is based on the download speeds of at least 50% of customers at peak time (8pm to 10pm). Fibre/cable services at the postcode are subject to availability and may differ between properties within a postcode. Speeds can be affected by a range of technical and environmental factors. The speed at the property may be lower than that listed above. You can check the estimated speed and confirm availability to a property prior to purchasing on the broadband provider's website. Providers may increase charges. The information is provided and maintained by Decision Technologies Limited.
**This is indicative only and based on a 2-person household with multiple devices and simultaneous usage. Broadband performance is affected by multiple factors including number of occupants and devices, simultaneous usage, router range etc. For more information speak to your broadband provider.
Map data ©OpenStreetMap contributors.





