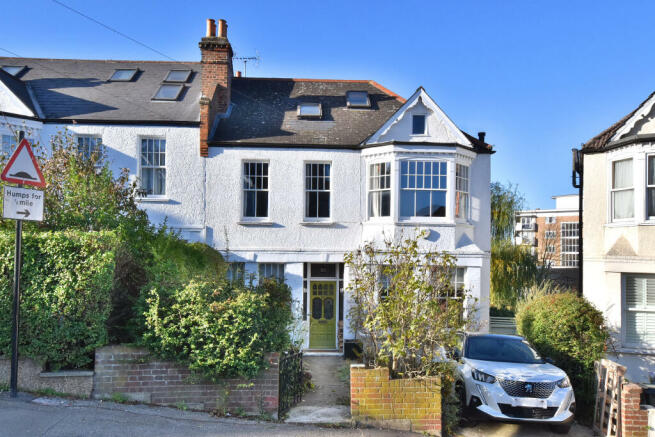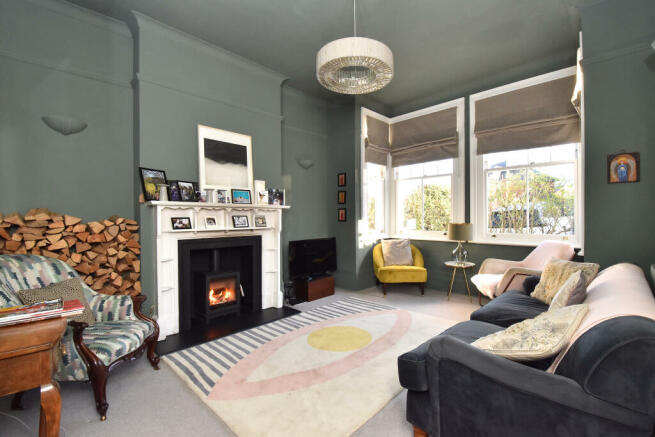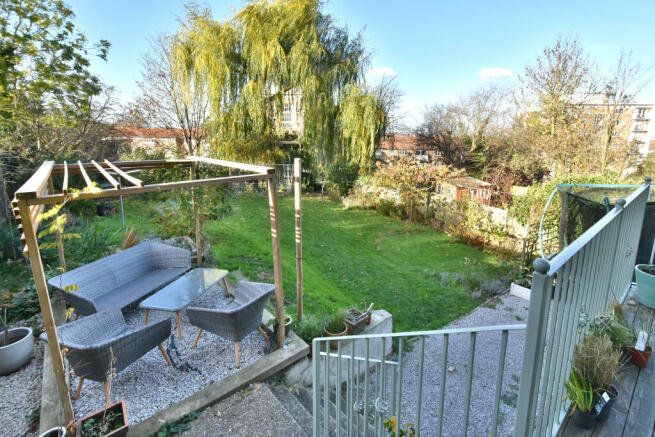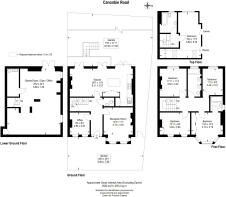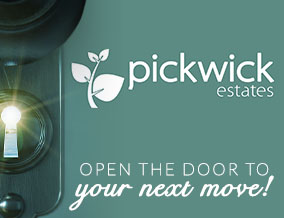
Canonbie Road

- PROPERTY TYPE
Semi-Detached
- BEDROOMS
5
- BATHROOMS
2
- SIZE
2,532 sq ft
235 sq m
- TENUREDescribes how you own a property. There are different types of tenure - freehold, leasehold, and commonhold.Read more about tenure in our glossary page.
Freehold
Key features
- Spectacular five bedroom double fronted Victorian family home
- 2532 sqft (235.2 sqm) of internal living space
- 25ft square, walled front garden with off street parking
- Large 72ft square WEST facing private rear garden
- An abundance of character and period features
- Large, versatile lower ground floor space which is being used as a second lounge/office/gym
- Stunning kitchen dining room with access to the garden
- Formal reception room and office/2nd reception
- Close to local amenities and green open spaces of Horniman, Peckham Rye and Brecnhley Gdns.
- Close to Honor Oak Park Station (London Bridge and Overground) and a good selection of schools
Description
The house offers plenty of kerb appeal with it?s striking white double fronted façade, large bay sash windows, that have all been recently replaced with wooden framed double glazing and a stunning original front door with stain glass. The house is set back from the street by approximately 25ft square front garden, offering plenty of privacy from the street and a driveway.
Upon entry there is a grand entrance hall with original floorboards, high ceilings with detailed cornicing, the staircase with its original banister and access to a guest cloakroom.
The formal reception room is a cosy lounging area equipped with a wood burning stove in the fireplace with a charming surround. The floors are carpeted and the ceilings are high with cornicing. The large square bay sash windows illuminate the room with natural light and look out to the front garden.
On the other side of the hallway is a lovely office sharing similar features such as high ceilings with more cornicing and large sash windows to the front.
Occupying the whole width of the rear of the house, spanning just over 8 meters is the kitchen dining room. This amazing family room is perfect for entertaining guests and the family a-like. Once again high ceiling and cornicing are the dominating period features with three large French doors that all open to the garden.
The dining room sits to one side of the room with the kitchen to the other.
The kitchen is a stylish mix of classic Shaker style cupboards with a contemporary stainless steel units. It sit to the side of the room with a worktop housing the range cooker and sink. There is plenty of additional storage from hidden built in cupboards. A stainless steel unit sat by the side of a large American fridge freezer is perfect for a coffee machine station. The breakfast bar island sits in the middle of this area subtly separating the two spaces and offering more storage beneath.
The kitchen leads out to the garden via a raised veranda with steps leading down to a patio seating area. A perfect spot to catch late summer sunsets thanks to the Westerly facing aspect. Beyond this is a huge lawn that is surrounded by borders of mature plants and shrubs.
The lower ground floor area is versatile space. Currently set up as secondary lounge/games room with an office space and gym. A perfect space for working from home or for kids/teenagers that you don?t want to hear!
There is also a very handy separate utility room which has plenty of space to have a washing machine and drier with a toilet and sink.
The first floor comprises 4 double bedrooms, a family bathroom and an en-suite bathroom off the main bedroom. All the bedrooms share similar features, all are decorated in Farrow and Ball colours, have high ceilings and sash windows.
The main bedroom has the en-sutie bathroom, floor to ceiling fitted wardrobes along one side of the room, original wooden floorboards and a lovely bay sash window that has lovely views and floods the room with natural light.
The family bathroom is beautifully decorated with a Victorian pattern tiled floor, his and her sinks each with its own mirror, a wall mounted toilet, heated towel rail and a bathtub clad in white metro tiles fitted with a shower above with glass screen. A large sash window offers natural light and ventilation.
The top floor has a large bedroom which offers spectacular views over the city of London from the rear dormer window. There is also a large Velux skylight at the front making this room really light and spacious.
Also on this floor is a separate guest bathroom.
The house is situated approximately just 0.6 miles to Honor Oak Park Station and is located within close proximity to Forest Hill, offering excellent transport links into London Bridge, Victoria, Canada Water, Shoreditch, Whitechapel, Highbury & Islington, and many other locations. There are a number of highly rated Ofstead schools locally (Horniman and Fairlawn Primary schools).The property is also conveniently situated for various other local amenities including a variety of restaurants, coffee shops, gastro pubs, cafes and parks. Nearby green leafy open spaces can be found at Horniman Gardens, One Tree Hill, Blythe Hill Fields, Dulwich Park and Peckham Rye.
Brochures
Download PDFFull Detail PageEnergy performance certificate - ask agent
Council TaxA payment made to your local authority in order to pay for local services like schools, libraries, and refuse collection. The amount you pay depends on the value of the property.Read more about council tax in our glossary page.
Ask agent
Canonbie Road
NEAREST STATIONS
Distances are straight line measurements from the centre of the postcode- Honor Oak Park Station0.5 miles
- Forest Hill Station0.7 miles
- Crofton Park Station1.0 miles
About the agent
Pickwick Estates have been selling and letting residential properties in South East London for more than 15 years. We sell and let properties over a wide area, from West Norwood and Crystal Palace, all over Dulwich and Peckham, on to Honor Oak, Forest Hill, Brockley, Catford and beyond.
Why Choose Us?We offer a bespoke, friendly, personalised service to all our clients, whether they are selling, purchasing or renting. Our small experienced team pride
Notes
Staying secure when looking for property
Ensure you're up to date with our latest advice on how to avoid fraud or scams when looking for property online.
Visit our security centre to find out moreDisclaimer - Property reference 3834. The information displayed about this property comprises a property advertisement. Rightmove.co.uk makes no warranty as to the accuracy or completeness of the advertisement or any linked or associated information, and Rightmove has no control over the content. This property advertisement does not constitute property particulars. The information is provided and maintained by Pickwick Estates, Honor Oak. Please contact the selling agent or developer directly to obtain any information which may be available under the terms of The Energy Performance of Buildings (Certificates and Inspections) (England and Wales) Regulations 2007 or the Home Report if in relation to a residential property in Scotland.
*This is the average speed from the provider with the fastest broadband package available at this postcode. The average speed displayed is based on the download speeds of at least 50% of customers at peak time (8pm to 10pm). Fibre/cable services at the postcode are subject to availability and may differ between properties within a postcode. Speeds can be affected by a range of technical and environmental factors. The speed at the property may be lower than that listed above. You can check the estimated speed and confirm availability to a property prior to purchasing on the broadband provider's website. Providers may increase charges. The information is provided and maintained by Decision Technologies Limited.
**This is indicative only and based on a 2-person household with multiple devices and simultaneous usage. Broadband performance is affected by multiple factors including number of occupants and devices, simultaneous usage, router range etc. For more information speak to your broadband provider.
Map data ©OpenStreetMap contributors.
