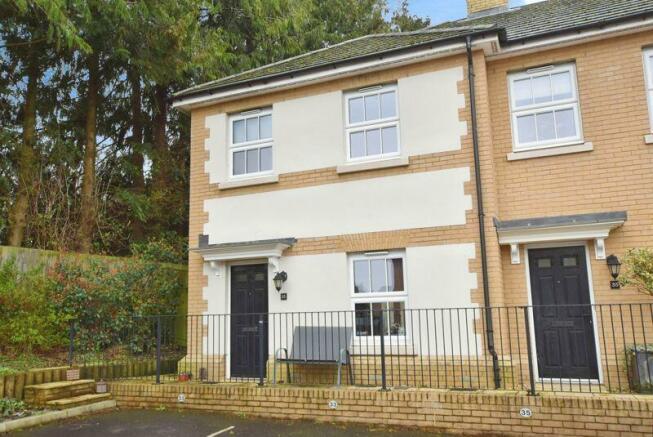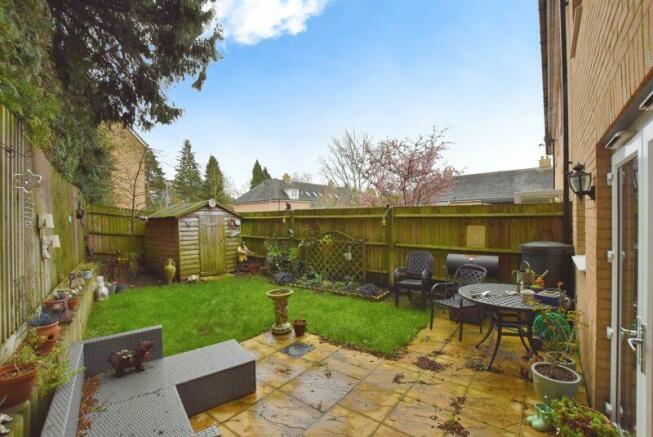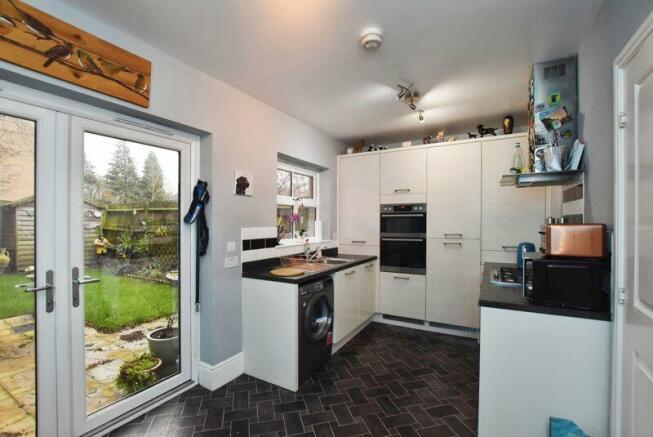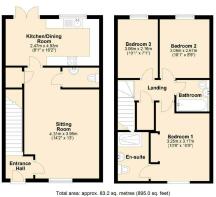
Bailey Lane, Wilton ***VIDEO TOUR***

- PROPERTY TYPE
End of Terrace
- BEDROOMS
3
- BATHROOMS
2
- SIZE
Ask agent
- TENUREDescribes how you own a property. There are different types of tenure - freehold, leasehold, and commonhold.Read more about tenure in our glossary page.
Freehold
Key features
- ***WATCH THE VIDEO TOUR***
- Three-Bedroom End-of-Terrace
- Sought-After Residential Area
- Walking Distance To The Wilton Town Centre
- Well-Proportioned Bedrooms
- Contemporary Integrated Kitchen Appliances
- Bright & Welcoming Reception Room
- NHBC
- Two Allocated Parking Spaces
- Council Tax Band - D
Description
Approach
From Salisbury, proceed west from St. Paul's Roundabout onto Wilton Road (A36) and continue into Wilton. At the roundabout turn right onto The Avenue before taking the second right onto Bailey Lane. As the road turns right, bear left where the property will become apparent ahead.
Entrance Hall
Front door opens to the entrance hall. gives access to the sitting room and the first-floor landing via the carpeted stairs.
Sitting Room
14' 2'' x 13' 0'' (4.31m x 3.96m)
Carpeted reception room space with window to the front aspect. Flows through to the kitchen/diner at the rear, and gives access to the cloakroom and an under-stair cupboard.
Kitchen/Diner
16' 2'' x 8' 1'' (4.92m x 2.46m)
Tile-effect flooring with window and double patio doors to the rear. Offers a range of cabinet units with adjoining solid worktops incorporating a one-and-a-quarter stainless-steel sink basin with drainer unit, and surrounding splashback tiling. Integrated appliances include a wall-mounted oven and grill with separate four-ring gas hob with extractor hood above, and a full-height fridge/freezer. Offers space for washing machine and has ample room for a dining table and chairs. Houses the wall-mounted gas boiler for heating and hot water in a matching cabinet.
Cloakroom
A convenient cloakroom space with tile-effect flooring. Offers a WC and a wash hand basin.
First Floor Landing
Carpeted stairs from the entrance hall ascend to the first-floor landing. Gives access to the three bedrooms and the family bathroom, as well as the airing cupboard and the roof space via loft hatch above.
Bedroom One
10' 8'' x 10' 5'' (3.25m x 3.17m)
Carpeted bedroom space with window to the front. Offers a practical storage alcove and access to the en-suite.
En-suite
Tile-effect flooring with window to the front aspect. Offers a walk-in shower unit with surrounding splashback tiling, a WC, wash hand basin with vanity mirror above, a heated towel rail, and an electric shaver point.
Bedroom Two
10' 1'' x 8' 9'' (3.07m x 2.66m)
Carpeted bedroom space with window to the rear aspect.
Bedroom Three
10' 1'' x 7' 1'' (3.07m x 2.16m)
Carpeted bedroom space with window to the rear aspect.
Family Bathroom
Family bathroom with tile-effect flooring. Offers a bathtub with shower facilities above and surrounding splashback tiling, a WC, wash hand basin with vanity mirror above, and an electric shaver point.
Exterior
To the front there are two allocated parking spaces. To the rear, the double doors from the kitchen/diner open to an introductory patio with ample room for al fresco seating. This is set before an enclosed laid-to-lawn garden with flower beds at its perimeter and a timber shed for practical garden storage. There is also a side path for convenient pedestrian access to the front of the plot.
Location
Situated just outside the cathedral city of Salisbury, Wilton is a quaint market town with a wonderful community spirit. It lies amidst rolling Wiltshire countryside and is close to the Cranbourne Chase area of outstanding natural beauty. The property is within comfortable walking distance from the centre of town and Wilton marketplace, which holds weekly markets of local produce every Thursday. Other amenities include, but are not limited to, a thriving community centre, Co-op and One-Stop grocery stores, doctors' surgery & dentist, a choice of pubs, cafes and takeaways, a bakery, clothing shops and hairdressers. Nearby, Wilton House was a filming location for the recent TV drama The Crown and offers an adventure playground for children. The Parish Church of St Mary and St Nicholas holds regular services and welcomes new residents and visitors into their impressive Italianate church building. Within reasonable distance there are many countryside walks, cycling routes and...
Brochures
Full DetailsCouncil TaxA payment made to your local authority in order to pay for local services like schools, libraries, and refuse collection. The amount you pay depends on the value of the property.Read more about council tax in our glossary page.
Band: D
Bailey Lane, Wilton ***VIDEO TOUR***
NEAREST STATIONS
Distances are straight line measurements from the centre of the postcode- Salisbury Station2.3 miles
About the agent
A property team built on firm foundations
Jamie and Faye launched Oliver Chandler in January 2018. But, as one of Salisbury's newest estate agents, they've already become one of its most successful.
However, their story together goes back much further than that!
Collectively, they have more than a couple of decades of property sales and property lettings experience around Salisbury between them to offer you. All of which is built on unrivalled local knowledge.
F
Notes
Staying secure when looking for property
Ensure you're up to date with our latest advice on how to avoid fraud or scams when looking for property online.
Visit our security centre to find out moreDisclaimer - Property reference 12245551. The information displayed about this property comprises a property advertisement. Rightmove.co.uk makes no warranty as to the accuracy or completeness of the advertisement or any linked or associated information, and Rightmove has no control over the content. This property advertisement does not constitute property particulars. The information is provided and maintained by Oliver Chandler, Salisbury. Please contact the selling agent or developer directly to obtain any information which may be available under the terms of The Energy Performance of Buildings (Certificates and Inspections) (England and Wales) Regulations 2007 or the Home Report if in relation to a residential property in Scotland.
*This is the average speed from the provider with the fastest broadband package available at this postcode. The average speed displayed is based on the download speeds of at least 50% of customers at peak time (8pm to 10pm). Fibre/cable services at the postcode are subject to availability and may differ between properties within a postcode. Speeds can be affected by a range of technical and environmental factors. The speed at the property may be lower than that listed above. You can check the estimated speed and confirm availability to a property prior to purchasing on the broadband provider's website. Providers may increase charges. The information is provided and maintained by Decision Technologies Limited.
**This is indicative only and based on a 2-person household with multiple devices and simultaneous usage. Broadband performance is affected by multiple factors including number of occupants and devices, simultaneous usage, router range etc. For more information speak to your broadband provider.
Map data ©OpenStreetMap contributors.





