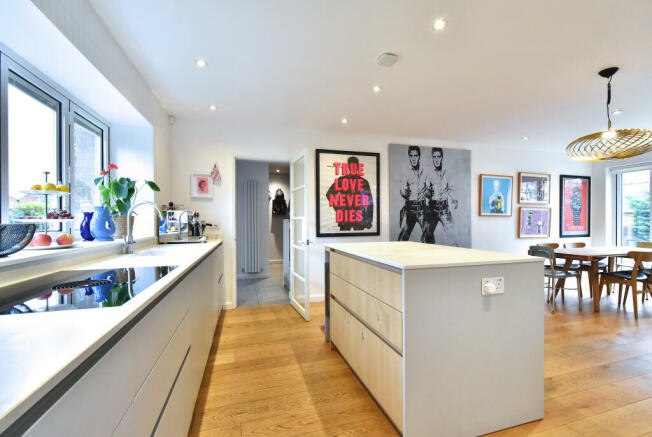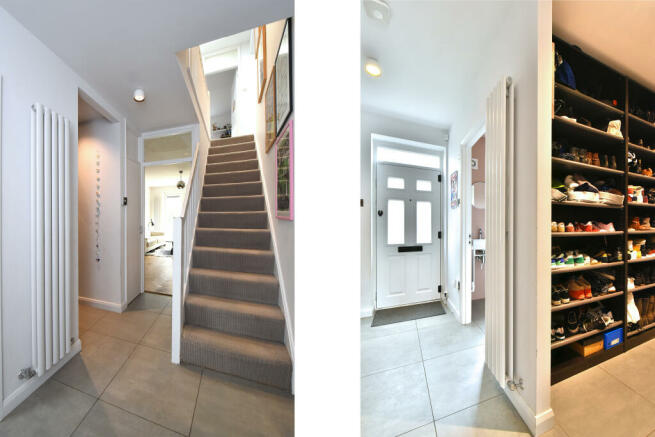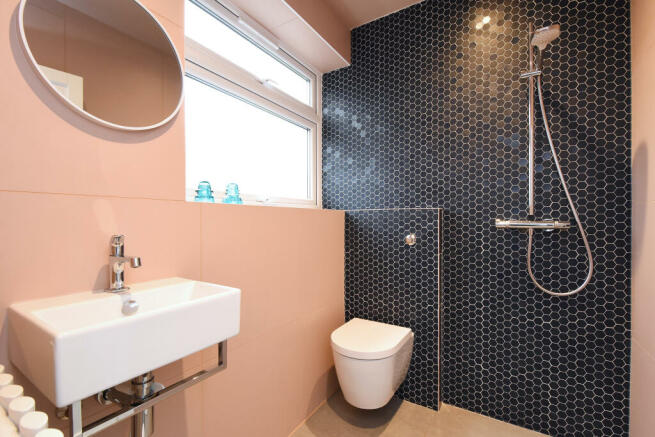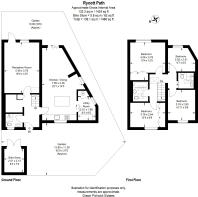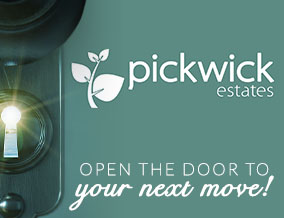
Rycott Path

- PROPERTY TYPE
End of Terrace
- BEDROOMS
4
- SIZE
Ask agent
- TENUREDescribes how you own a property. There are different types of tenure - freehold, leasehold, and commonhold.Read more about tenure in our glossary page.
Ask agent
Key features
- Excellent condition, unique freehold, 4-bedroom end of terrace family home.
- Ingeniously extended by the current owners to maximise, light, space and is fashionably styled
- Large plot, front and rear garden, side return access and external storage
- 3 luxurious bathrooms
- Stunning kitchen dining room
- Separate utility room
- Cosy rear lounge
- Walk in coat cupboard
- Close to amenities of East Dulwich, Dulwich Village and Dulwich Park
- Close to transport and an amazing selection of schools
Description
The property has been ingeniously extended by the current owners to maximise, light, space and is fashionably styled throughout. Sat on a sizeable plot of land, that wraps around the plot in a southerly aspect, this property to benefits from both front and rear, private garden spaces, including side return access.
Upon approach, the house is well set back from the street, surrounded by a walled garden and private gated access. The generous lawned Southwest facing front garden has a path leading to the front door, both sides bordered by mature plants and shrubs and there is a large brick securely locked up shed that is ideal for bikes, motorcycles, scooters, buggies and the like!
Upon entry there is a good size hallway that has hardwearing tiles and the staircase leading upwards. Immediately to the left is a very stylish guest wet room with contemporary wall hung toilet and wash hand basin. Clad floor to ceiling in fashionable tiles and a frosted double-glazed window for natural light and ventilation.
Adjacent is an ingenious walk-in coat cupboard that has built in shelving racks for shoes and bags as well as hanging space.
At the rear of the house is a good size lounge which has stunning oak parquet flooring, at the far end of this room is a large, double-glazed window and patio door that offers views and direct access to the rear garden.
The other side of the house is the extension where a fabulous kitchen dining space with a utility room has been created.
This area is a great entertaining space for family and guests alike. The floors are clad in Oak with underfloor heating, the kitchen area is situated to the front of the house and the dining area at the back.
The Puccini kitchen is very stylish and contemporary with handless, soft close draws and cupboards, protected by a hard wearing Dekton marble effect worktop. Sat neatly beneath the front window, overlooking the front garden, is the sink, with 4-1 water tap (normal hot and cold water, filtered drinking water and boiling water). Under the worktop is an integrated dishwasher and above is a hi-tech BORA Pure induction hob which has an integrated cooktop extractor fan. There is also a breakfast bar island that offers additional storage behind oak veneered cupboards, including a wine fridge and space for stools to sit.
The dining room area has bifold doors that offer direct access to the garden and there is also a window to the side of the house for additional natural light.
The utility room to the side of the kitchen offers useful space for the washing machine, dryer, pantry, fridge-freezer, storage as well as a cupboard for the high-pressure hot water cylinder and boiler.
The rear garden has been nicely landscaped to create a lovely secluded outdoor space, thanks to the fencing and walls that have additional trellis fitted above offering plenty of privacy. There is a patio area closest to the house for al fresco dining, beyond this is a lawned area that is bordered by specially selected, mature plants, shrubs and trees. Access to the side leads to the front of the house where there is space for an additional bike storage shed. There is also outdoor taps and electric plug sockets installed at the front and rear of the house.
Upstairs there is a landing with a skylight above that filters light through to the ground floor. In the original part of the house there are two good size double bedrooms one at the front of the house and one to the rear, both have carpeted flooring, fitted wardrobes and double-glazed windows.
Between these bedrooms is a family bathroom accessible from the landing. Fashionably styled with white metro tiled walls accompanied by a contemporary wash hand basin, toilet and bathtub with shower above. The room is naturally lit by two skylights above. The two other bedrooms are in the newer part of the house, both have carpeted flooring and a nice feature of vaulted ceilings giving the feeling of additional space.
The one at the front is a good size double overlooking the front garden and the one to the rear is a smaller double that is being used as an office.
The house is ideally located on Lordship Lane which has an abundance of amenities at hand, including shops, bars, pubs, coffee shops, and restaurants. Dulwich Park and the amenities of Dulwich Village are also just a short stroll away and some of the best schools are within walking distance. Fantastic transport to central London including East Dulwich, North Dulwich and Forest Hill stations and plenty of choices on the buses.
Brochures
Download PDFFull Detail PageCouncil TaxA payment made to your local authority in order to pay for local services like schools, libraries, and refuse collection. The amount you pay depends on the value of the property.Read more about council tax in our glossary page.
Ask agent
Rycott Path
NEAREST STATIONS
Distances are straight line measurements from the centre of the postcode- North Dulwich Station0.8 miles
- West Dulwich Station0.9 miles
- Forest Hill Station1.0 miles
About the agent
Pickwick Estates have been selling and letting residential properties in South East London for more than 15 years. We sell and let properties over a wide area, from West Norwood and Crystal Palace, all over Dulwich and Peckham, on to Honor Oak, Forest Hill, Brockley, Catford and beyond.
Why Choose Us?We offer a bespoke, friendly, personalised service to all our clients, whether they are selling, purchasing or renting. Our small experienced team pride
Notes
Staying secure when looking for property
Ensure you're up to date with our latest advice on how to avoid fraud or scams when looking for property online.
Visit our security centre to find out moreDisclaimer - Property reference 4263. The information displayed about this property comprises a property advertisement. Rightmove.co.uk makes no warranty as to the accuracy or completeness of the advertisement or any linked or associated information, and Rightmove has no control over the content. This property advertisement does not constitute property particulars. The information is provided and maintained by Pickwick Estates, Honor Oak. Please contact the selling agent or developer directly to obtain any information which may be available under the terms of The Energy Performance of Buildings (Certificates and Inspections) (England and Wales) Regulations 2007 or the Home Report if in relation to a residential property in Scotland.
*This is the average speed from the provider with the fastest broadband package available at this postcode. The average speed displayed is based on the download speeds of at least 50% of customers at peak time (8pm to 10pm). Fibre/cable services at the postcode are subject to availability and may differ between properties within a postcode. Speeds can be affected by a range of technical and environmental factors. The speed at the property may be lower than that listed above. You can check the estimated speed and confirm availability to a property prior to purchasing on the broadband provider's website. Providers may increase charges. The information is provided and maintained by Decision Technologies Limited.
**This is indicative only and based on a 2-person household with multiple devices and simultaneous usage. Broadband performance is affected by multiple factors including number of occupants and devices, simultaneous usage, router range etc. For more information speak to your broadband provider.
Map data ©OpenStreetMap contributors.
