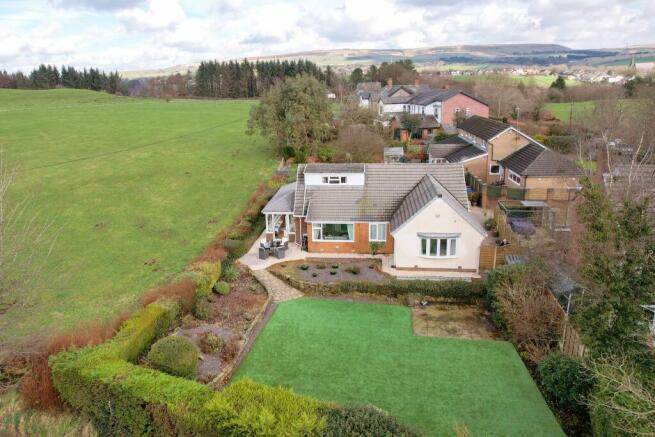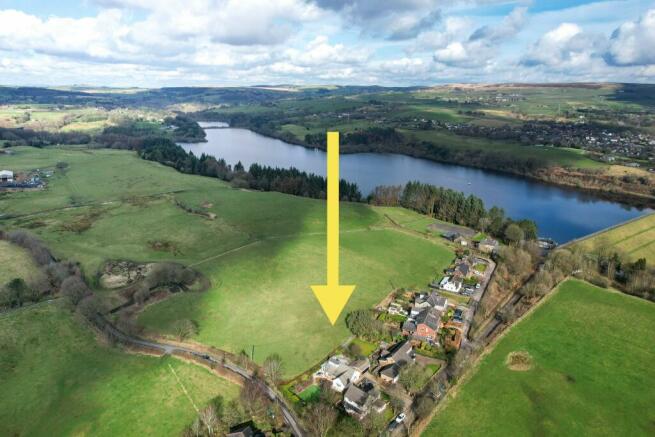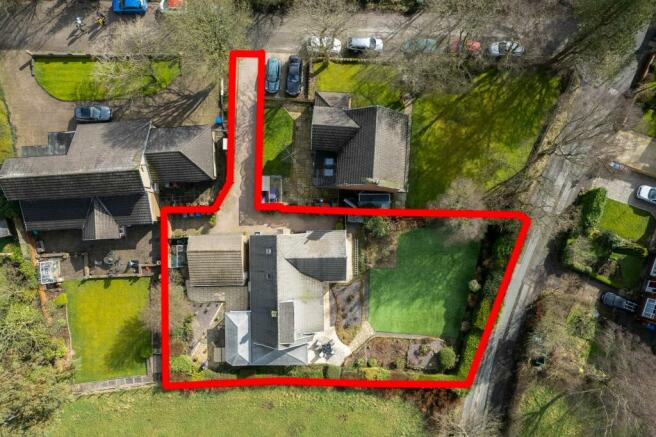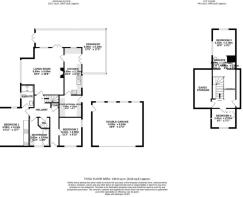
Embankment Road, Turton, Bolton, BL7

- PROPERTY TYPE
Detached Bungalow
- BEDROOMS
4
- BATHROOMS
3
- SIZE
Ask agent
- TENUREDescribes how you own a property. There are different types of tenure - freehold, leasehold, and commonhold.Read more about tenure in our glossary page.
Freehold
Key features
- Stunning Detached Family Home
- Beautiful Location - Surrounded by Countryside
- Spacious Lounge
- Modern Kitchen
- Utility Room
- Wraparound Orangery
- Four Bedrooms - Two En-suites
- Sensational Views From all Rooms
- Landscaped Gardens
- Private Driveway & Double Garage
Description
Where comfort and tranquillity meet convenience in an idyllic countryside setting. Tucked away on the fringe of Chapeltown village, this generous detached four-bedroom property offers a private retreat amidst the peaceful rolling hills, while benefiting from local amenities. From the moment you arrive, you'll be captivated by the serene atmosphere and the beauty of the surrounding landscape. Almost every room has double-aspect windows, ensuring you can enjoy the stunning views throughout the house!
A Closer Look…
After parking on the private block-paved driveway or in the large double garage, step through the front door to be greeted by the warm and inviting entrance hallway. With plush grey carpets and plenty of natural light, you'll instantly feel the peaceful atmosphere of this home.
Enter the spacious living room, nestled towards the rear of the home, offering expansive views of the open fields to the rear and the lush private garden to the left. Neutral tones and wood flooring create a versatile backdrop for your personal style, while a contemporary fireplace with a gas fire adds warmth and charm to the space.
Heading through the double doors into the gracefully designed orangery, wrapping around the rear and side of the home. Here, panoramic vistas unfold, inviting you to relax in one of the two additional seating areas that maximize the scenic views. A retractable fitted blind offers flexibility, creating separate spaces for added privacy. With an abundance of windows, the orangery is bathed in natural light, creating a bright and invigorating environment. Whether hosting family dinners or enjoying a leisurely morning with a cup of coffee, this adaptable space caters to various lifestyle preferences. Double doors to the patio allow you to seamlessly connect the indoor and outdoor spaces.
The kitchen features neutral matt base and wall units, with sleek quartz worktops. Integrated appliances, including a dishwasher, AEG oven with microwave, and induction hob with extractor, ensure that you'll have every convenience you need to whip up family meals with ease.
Adjacent, the utility area beckons with fitted cupboards, a worktop, and plumbing for a washing machine and tumble dryer, as well as space for a freestanding fridge/freezer. A side entrance provides access to the patio and outside space – perfect for coming back home from country walks and storing your coats and walking shoes.
Off to Bed…
Back into the entrance hallway, two of the four bedrooms are conveniently situated on the ground floor, while the other two bedrooms are found upstairs.
The master bedroom is a sanctuary of comfort and style, boasting views onto the impressive garden. This spacious retreat is adorned with fitted furniture and wardrobes, offering ample storage space for your belongings. The adjoining three-piece en-suite features tiled elevations in neutral tones. A walk-in shower, W.C., vanity basin and heated towel rail complete the suite, providing both convenience and luxury.
The other downstairs bedroom offers versatility in its use and could serve as an ideal home office, snug lounge or hobby room. With its flexible layout, this room caters to the demands of modern living, providing a tranquil space for quiet work, crafting or relaxation.
The family bathroom is also situated on the ground floor and features part tiled elevations in white, with contrasting grey floor tiles. A spa bathtub on a raised plinth invites relaxation and rejuvenation. Opposite, a feature wash basin adds a touch of elegance, while a heated towel rail ensures comfort and warmth after indulging in a soothing soak. Adjacent to the family bathroom, a separate W.C. with vanity basin, matches the style of the bathroom, providing convenience and privacy for busy households.
Upstairs, you'll find a spacious landing, where vaulted ceilings with Velux windows allow natural light to flood the space. Two great sized bedrooms enjoy the spectacular countryside views, and the larger bedroom to the rear includes a shower, W.C., and basin for convenience.
Outdoor Oasis…
Through the patio doors, various patio areas await, surrounded by mature planting and offering breathtaking views of the surrounding countryside. Perfectly nurtured to host local wildlife, this is the prime spot to savour your morning coffee while observing the birds and squirrels frolic amidst the greenery. A greenhouse, nestled just beyond the garage, provides a blissful escape during the summer months, allowing you to tend to your plants and nurture your gardening passions.
Follow the path around the home to discover the spacious south-west facing garden, a haven of relaxation and entertainment. Featuring a low-maintenance luxury artificial lawn, it's perfect for family gatherings and outdoor activities. Mature landscaped flowerbeds and hedges ensure privacy and add to the charm of this outdoor oasis.
Convenience is key with external access to the double garage, providing ample storage space for vehicles and belongings and a secure wrought iron pedestrian gate allows access to the front of the property, and the immediate countryside with access to Wayoh reservoir.
The Location...
Embankment Road epitomizes picturesque countryside living, with individual properties nestled amidst the serene landscape while maintaining proximity to the benefits of village life. Situated in the quaint and sought-after setting of Chapeltown village, this location offers a peaceful retreat away from the hustle and bustle of city life.
Just a stroll down the road, you can enjoy the hospitality of the Chetham Arms, a local favourite renowned for its great food and welcoming atmosphere. Wayoh reservoir, only a stone's throw away, provides a scenic backdrop for leisurely walks and outdoor adventures, offering a tranquil escape amidst nature's beauty.
For those seeking a wider array of amenities, neighbouring areas such as Edgworth village and Bromley Cross provide an abundance of pubs, cafes, restaurants, and daily conveniences. Despite its rural position, accessibility is not compromised, with the A666 just a short drive away, offering easy motorway access to surrounding areas. Additionally, Bromley Cross train station provides a direct route into Manchester, making commuting and trips out effortless and convenient.
Accommodation Comprising
External Elevations
Entrance Hallway
Lounge
Lounge Additional Pictures
Orangery
Kitchen
Utility Room
Master Bedroom
Master En-Suite
W.C.
Landing
Bedroom 2
Bedroom 3
Bedroom 4
Family Bathroom
Garden - Patio
Garden
Additional External Pictures
Views
Aerial Photos
Brochures
Brochure 1- COUNCIL TAXA payment made to your local authority in order to pay for local services like schools, libraries, and refuse collection. The amount you pay depends on the value of the property.Read more about council Tax in our glossary page.
- Band: F
- PARKINGDetails of how and where vehicles can be parked, and any associated costs.Read more about parking in our glossary page.
- Yes
- GARDENA property has access to an outdoor space, which could be private or shared.
- Yes
- ACCESSIBILITYHow a property has been adapted to meet the needs of vulnerable or disabled individuals.Read more about accessibility in our glossary page.
- Ask agent
Embankment Road, Turton, Bolton, BL7
NEAREST STATIONS
Distances are straight line measurements from the centre of the postcode- Entwistle Station1.1 miles
- Bromley Cross Station1.9 miles
- Hall i' th' Wood Station3.1 miles
About the agent
William Thomas Estate Agents Ltd established in 2007 are situated in Bromley Cross, Bolton. We provide a comprehensive range of property services to include Residential sales, Lettings and can also recommend Mortgage specialists. If you would like to discuss our services without any obligation, or would simply like to register your details to assist finding your next property, please don't hesitate to contact us.
Industry affiliations

Notes
Staying secure when looking for property
Ensure you're up to date with our latest advice on how to avoid fraud or scams when looking for property online.
Visit our security centre to find out moreDisclaimer - Property reference 1H3Z14K53DF. The information displayed about this property comprises a property advertisement. Rightmove.co.uk makes no warranty as to the accuracy or completeness of the advertisement or any linked or associated information, and Rightmove has no control over the content. This property advertisement does not constitute property particulars. The information is provided and maintained by William Thomas Estate Agency, Bolton. Please contact the selling agent or developer directly to obtain any information which may be available under the terms of The Energy Performance of Buildings (Certificates and Inspections) (England and Wales) Regulations 2007 or the Home Report if in relation to a residential property in Scotland.
*This is the average speed from the provider with the fastest broadband package available at this postcode. The average speed displayed is based on the download speeds of at least 50% of customers at peak time (8pm to 10pm). Fibre/cable services at the postcode are subject to availability and may differ between properties within a postcode. Speeds can be affected by a range of technical and environmental factors. The speed at the property may be lower than that listed above. You can check the estimated speed and confirm availability to a property prior to purchasing on the broadband provider's website. Providers may increase charges. The information is provided and maintained by Decision Technologies Limited. **This is indicative only and based on a 2-person household with multiple devices and simultaneous usage. Broadband performance is affected by multiple factors including number of occupants and devices, simultaneous usage, router range etc. For more information speak to your broadband provider.
Map data ©OpenStreetMap contributors.





