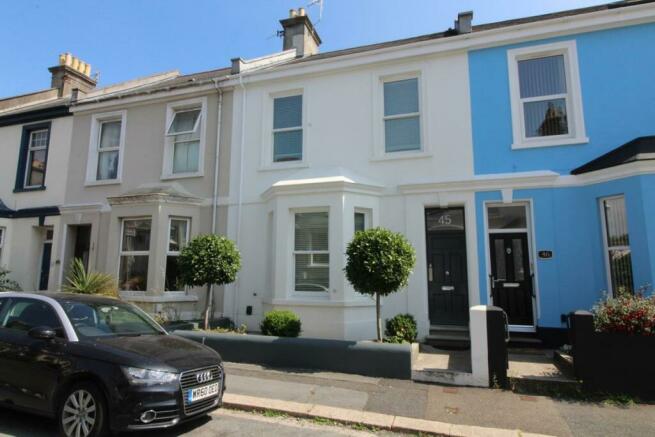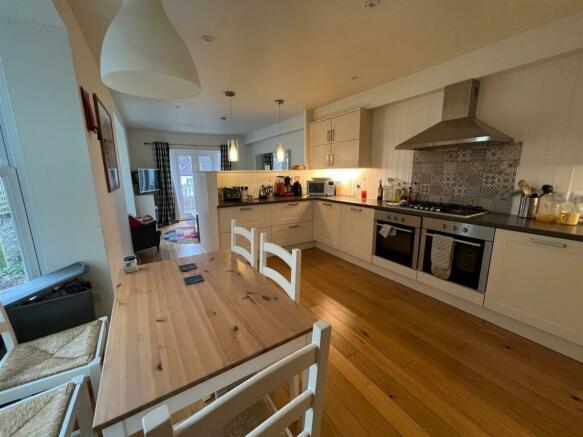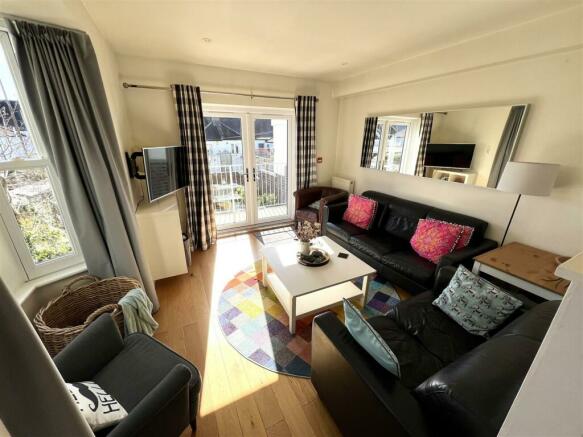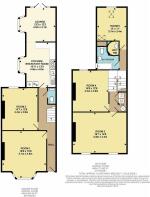
Palmerston Street, Stoke, Plymouth

- PROPERTY TYPE
Terraced
- BEDROOMS
5
- BATHROOMS
2
- SIZE
Ask agent
- TENUREDescribes how you own a property. There are different types of tenure - freehold, leasehold, and commonhold.Read more about tenure in our glossary page.
Freehold
Key features
- Substantial Investment property laid out as a 5 bedroom HMO with professional tenants
- Generating some £36,000 gross income per annum
- Major comprehensive upgrading, improvement and refurbishment circa.2008
- Well presented with exceptionally high standard of finish and presentation
- Well proportioned light & airy accommodation, uPVC d.g. & Gas c.h.
- Impressive living area with large modern fitted kitchen/dining room and lounge
- French doors to landscaped rear courtyard garden
- 5 good size double bedrooms
- Downstairs WC, First floor bathroom & wet Room
- Small area of frontage & southerly facing landscaped enclosed back garden
Description
Palmerston Street, Stoke, Plymouth, Pl1 5Ll -
The Property - A substantial mid-terraced house which is understood to have been re-built circa.1947 and which was purchased in 2008. Since then major works undertaken (between 2008 and 2012) including comprehensive upgrading, improvement, refurbishment and remodelling of the layout. Works done to an exceptionally high standard with high quality specification and finish. Major works have included new roof coverings, new rendering, re-decoration, new electrics, central heating and a high level of internal insulation to the outside walls. Under floor heating to the living area and bathroom and wet room.
A substantial investment property laid out as a five bedroom letting house with HMO in place. The rooms are let individually to professional working tenants and overall it now currently generates in excess of £36,000 gross per annum.
On the ground floor with living accommodation, in the tenement section providing a spacious modern fitted kitchen/dining room, the kitchen fitted to a high standard, two integrated ovens, other quality appliances included, under floor heating. Sitting area with bay window to the side and French doors and window overlooking the rear garden. Two generous size double bedrooms and a downstairs wc. At first floor level 3 further good size double bedrooms, the back bedroom with high vaulted ceiling, 'Velux' windows, wet room and bathroom both with under floor heating. The bathroom and wet room have a distinct 'WOW' factor with curved tiled walls. Each room with door entry phone handset.
Externally a small area of frontage and to the rear a delightful landscaped enclosed southerly facing back garden.
The property is being sold as a going concern/investment property with tenants in place.
Location - Set on the south side of Palmerston Street in this popular area of Stoke with a good variety of local services and amenities nearby.
Accommodation -
Hall -
W.C. - White modern suite with close coupled wc and wall hung wash hand basin. Cupboard housing mains electric consumer unit.
Living Room - 8.76m x 4.04m max -
Kitchen/Breakfast Room - 4.85m x 4.04m - Sash style uPVC double glazed bay window to the side. Quality modern fitted with an excellent range of cupboard and drawer storage set in wall and base units along two sides. Pull out drawer unit. Soft close doors. Work surface with splashbacks. Stainless steel sink with mixer tap. Quality integrated appliances include five ring variable size gas hob with extractor hood over and two electric fan assisted ovens under. Two tall frost free separate 'Samsung' larder style fridge and freezer. Hardwood flooring. Various ceiling lighting with pendant light points over the table and food preparation area. Downlighters. Hard wired smoke detector. Arch to:
Lounge - 4.04m x 3.71m - Light and airy with wide uPVC double glazed sash style window to the side and PVC double glazed French doors overlooking the back garden. Downlighters. Hard wired smoke detector. Storage cupboard and display shelving.
Room 1 - Bay window to the front.
Room 2 - 4.44m x 3.81m max. - Window to the rear.
First Floor -
Landing - Ceiling with various lighting including uplighters. Hard wired smoke detector. High level 'Velux' double glazed window to the rear elevation. Utility cupboard 7' x 2'9" housing the large capacity hot water tank. 'Vaillant' gas fired boiler servicing a pressurised central heating system and time control. Automatic washing machine and tumble dryer. Access hatch to loft.
Wet Room - Semi-circular shaped. Fully tiled walls and floor. Thermostatically controlled shower with hand held mixer and overhead spray. Wall hung wash hand basin.
Bathroom - Window to the side. Quality white modern suite with wall hung wash hand basin and wc with concealed cistern. Panelled bath with mixer tap and shower attachment. Tiled walls and floor. Chrome ladder radiator. Various downlighters. Extractor fan.
Room 3 - 5.82m x 4.42m - Spacious light and airy with two windows to the front.
Room 4 - 4.47m x 3.86m - Window to the rear with long views.
Room 5 - 3.35m x 3.66m in part 4.62m max. - Window to the rear with views. High part sloping ceiling with two 'Velux' double glazed roof lights.
Externally - A small area of front garden with two Bay trees and ornamental bushes.
To the rear a walled courtyard garden landscaped for low maintenance. A wide paved patio and seating terrace with well stocked borders to the perimeter containing a variety of ornamental bushes, shrubs and plants. Timber pergola and arch with access door to the rear service lane. Outside water tap. Power point and lighting.
Agents Note - Tenure - Freehold
Plymouth City Council - Band C.
Brochures
Palmerston Street, Stoke, PlymouthBrochure- COUNCIL TAXA payment made to your local authority in order to pay for local services like schools, libraries, and refuse collection. The amount you pay depends on the value of the property.Read more about council Tax in our glossary page.
- Band: C
- PARKINGDetails of how and where vehicles can be parked, and any associated costs.Read more about parking in our glossary page.
- Ask agent
- GARDENA property has access to an outdoor space, which could be private or shared.
- Yes
- ACCESSIBILITYHow a property has been adapted to meet the needs of vulnerable or disabled individuals.Read more about accessibility in our glossary page.
- Ask agent
Palmerston Street, Stoke, Plymouth
NEAREST STATIONS
Distances are straight line measurements from the centre of the postcode- Devonport Station0.6 miles
- Plymouth Station0.6 miles
- Dockyard Station0.9 miles
About the agent
Julian Partridge and Mark Flynn have decades of experience and highly successful track records in the property market. Both men are Plymouth born and bred and share the same vision for their business which is, quite simply, to set and maintain an exceptionally high standard of service that clients will remember. Both Julian and Mark are passionate in their aim to provide a truly first class local service, and deliver results. Their combined ambition is to set
Notes
Staying secure when looking for property
Ensure you're up to date with our latest advice on how to avoid fraud or scams when looking for property online.
Visit our security centre to find out moreDisclaimer - Property reference 32947686. The information displayed about this property comprises a property advertisement. Rightmove.co.uk makes no warranty as to the accuracy or completeness of the advertisement or any linked or associated information, and Rightmove has no control over the content. This property advertisement does not constitute property particulars. The information is provided and maintained by Julian Marks, Plymouth. Please contact the selling agent or developer directly to obtain any information which may be available under the terms of The Energy Performance of Buildings (Certificates and Inspections) (England and Wales) Regulations 2007 or the Home Report if in relation to a residential property in Scotland.
*This is the average speed from the provider with the fastest broadband package available at this postcode. The average speed displayed is based on the download speeds of at least 50% of customers at peak time (8pm to 10pm). Fibre/cable services at the postcode are subject to availability and may differ between properties within a postcode. Speeds can be affected by a range of technical and environmental factors. The speed at the property may be lower than that listed above. You can check the estimated speed and confirm availability to a property prior to purchasing on the broadband provider's website. Providers may increase charges. The information is provided and maintained by Decision Technologies Limited. **This is indicative only and based on a 2-person household with multiple devices and simultaneous usage. Broadband performance is affected by multiple factors including number of occupants and devices, simultaneous usage, router range etc. For more information speak to your broadband provider.
Map data ©OpenStreetMap contributors.





