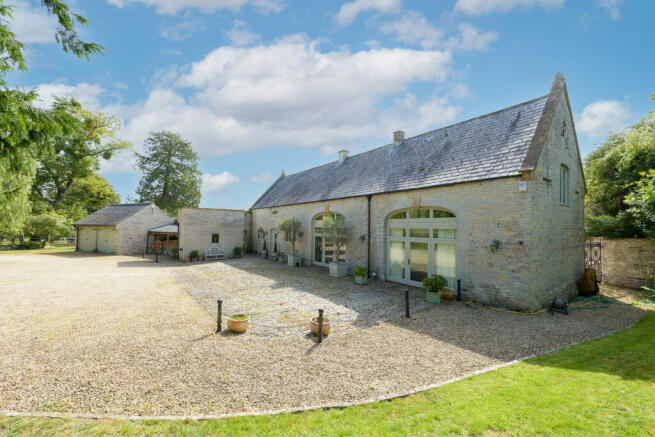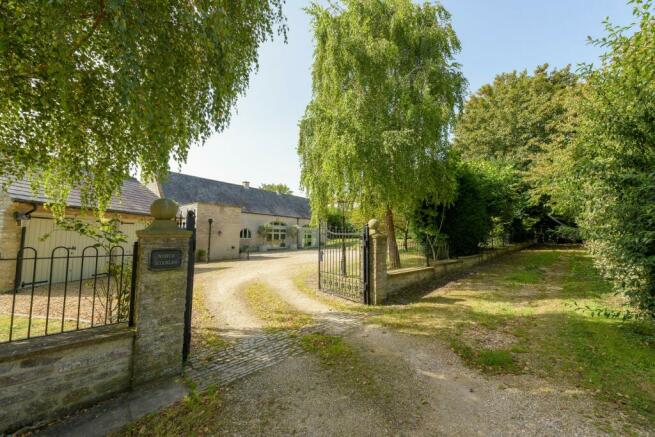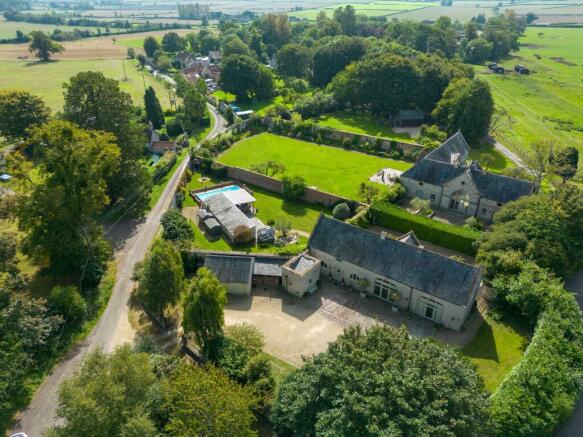Kingweston, Somerton

- PROPERTY TYPE
Detached
- BEDROOMS
4
- BATHROOMS
4
- SIZE
Ask agent
- TENUREDescribes how you own a property. There are different types of tenure - freehold, leasehold, and commonhold.Read more about tenure in our glossary page.
Freehold
Key features
- Impressive Grade II Listed coach house in the heart of Kingweston, approximately 5 miles south of Millfield School.
- Constructed of Blue Lias stone under a slate roof, this traditional family home is a well proportioned mix of grand verses cosy and modern meets old, features throughout.
- Occupying spacious accommodation with three primary reception rooms, four bedrooms and four bathrooms, all of which capture the history of this building with it's well maintained original features.
- Substantial walled garden with detached Pool House and veranda overlooking a 32ft x 16ft outdoor heated swimming pool.
- Wooden painted (approved) glazed windows and doors throughout, oil fired central heating system and private drainage via cesspit, replaced in 2021.
- Ample driveway parking and detached double garage with attractive external lighting.
Description
Accommodation
This beautiful private home stands on a significant plot obtaining original
features throughout, whilst incorporating modern requirements. Featuring two
glazed coach entrances to the front, the left giving access to the impressive
entrance hall with adjacent glazed arch to the rear, enjoying an exposed beam
ceiling, flagstone floors and oak staircase rising to the mezzanine gallery
landing. Flooded with natural light, this room is the perfect space for dining and
provides the convenience of a downstairs WC. The living room also enjoys a
glazed arch door access to the front, featuring a honey stone inglenook
fireplace with inset Clear View wood burner. The kitchen is the heart of this
home, combined with a snug it's the ultimate space for family and entertaining,
with an open fireplace and solid wood floors. Presented with ample storage and
a central island the kitchen enjoys features such as flagstone floors, exposed
beams, Belfast sink, electric 5-oven AGA and alternative original front stable
door.
The first floor accommodation is centrally connected via the gallery landing
which overlooks the front and rear courtyards. The left wing consists of a master
bedroom with open plan wash facilities; including a shower and basin. Next to
this is the family bathroom with traditional free standing roll top bath with claw
feet, WC and his and hers wash basins, a further bedroom with additional WC
and built-in eaves storage cupboards. The right wing consists of a double
bedroom with en-suite shower room, two further Jack & Jill bedrooms and
replicated eaves storage cupboards within the landing space.
Outside
The substantial driveway is enclosed by wrought iron bow top railings and vehicular gates, allowing for ample parking. Additionally, there is a detached double garage, wood store and attached utility/ laundry room. The walled garden consists of a traditional lawn with a 32ft x 16ft heated swimming pool and detached Blue Lias constructed pool house comprising; fitted kitchen, shower/changing room and pump room. An attached veranda provides shade in the summer months for alfresco dining or relaxed seating. The well kept gardens include a mixture of mature olive and bay trees, climbing wisteria and grape vines. There is also a private gravelled courtyard, highlighting a central tiered waterfall and designed with symmetrical trees and box hedging.
Location
Kingweston is a small historic village believed to date back to Roman period. It lies in the unspoilt countryside close to the South Somerset towns of Somerton, Glastonbury and Castle Cary all of which provide a variety of shopping, educational and recreational facilities. Independent schools nearby include Millfield School, Wells Cathedral School, Hazelgrove and Sherborne. Well positioned for travel close to the A303 and M5, Mendip Community Transport provide a bus service to Yeovil twice a week and mainline railway stations are located in Castle Cary, Yeovil and Taunton with direct links to Waterloo and Paddington.
Directions
From Market Place, Somerton, turn left onto Broad Street. At the mini roundabout take 2nd exit onto Horsemill Lane. At the T junction turn left onto the B3151, then first right onto the B3153, signposted Castle Cary. Follow this road for approximately 2.5 miles then turn right into High Street, Kingweston. Continue along the lane, bearing right at Kingweston House and continuing to the far end where the property will be found on the left hand side of
Brochures
BrochureEnergy performance certificate - ask agent
Council TaxA payment made to your local authority in order to pay for local services like schools, libraries, and refuse collection. The amount you pay depends on the value of the property.Read more about council tax in our glossary page.
Ask agent
Kingweston, Somerton
NEAREST STATIONS
Distances are straight line measurements from the centre of the postcode- Castle Cary Station6.9 miles
About the agent
The company was founded in 1991 and rebranded as Holland and Odam in 2017. We are now the leading independent estate agency in mid Somerset and offer a comprehensive property service including sales, lettings and financial services.
We have always been committed to providing our customers with high-quality, independent advice based on outstanding local knowledge, commitment and professional expertise.
You'll find that our business is built on traditional values of loyalty and hone
Industry affiliations

Notes
Staying secure when looking for property
Ensure you're up to date with our latest advice on how to avoid fraud or scams when looking for property online.
Visit our security centre to find out moreDisclaimer - Property reference NDJ-28510746. The information displayed about this property comprises a property advertisement. Rightmove.co.uk makes no warranty as to the accuracy or completeness of the advertisement or any linked or associated information, and Rightmove has no control over the content. This property advertisement does not constitute property particulars. The information is provided and maintained by holland & odam, Somerton. Please contact the selling agent or developer directly to obtain any information which may be available under the terms of The Energy Performance of Buildings (Certificates and Inspections) (England and Wales) Regulations 2007 or the Home Report if in relation to a residential property in Scotland.
*This is the average speed from the provider with the fastest broadband package available at this postcode. The average speed displayed is based on the download speeds of at least 50% of customers at peak time (8pm to 10pm). Fibre/cable services at the postcode are subject to availability and may differ between properties within a postcode. Speeds can be affected by a range of technical and environmental factors. The speed at the property may be lower than that listed above. You can check the estimated speed and confirm availability to a property prior to purchasing on the broadband provider's website. Providers may increase charges. The information is provided and maintained by Decision Technologies Limited.
**This is indicative only and based on a 2-person household with multiple devices and simultaneous usage. Broadband performance is affected by multiple factors including number of occupants and devices, simultaneous usage, router range etc. For more information speak to your broadband provider.
Map data ©OpenStreetMap contributors.




