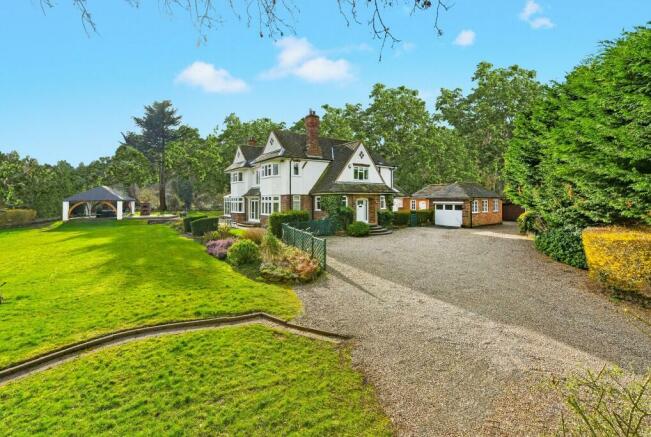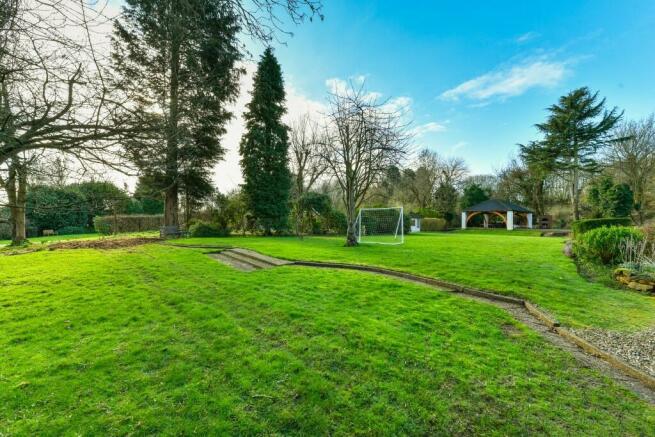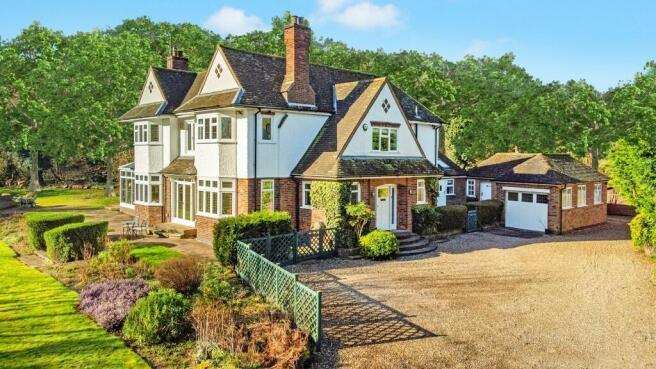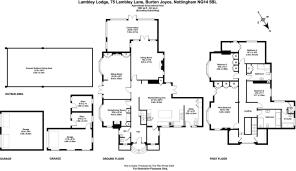Lambley Lodge, Lambley Lane, Nottingham, Nottinghamshire, NG14

- PROPERTY TYPE
Detached
- BEDROOMS
4
- BATHROOMS
3
- SIZE
Ask agent
- TENUREDescribes how you own a property. There are different types of tenure - freehold, leasehold, and commonhold.Read more about tenure in our glossary page.
Freehold
Key features
- Traditional Detached Period Home set in Approx 1 Acre Plot.
- 4 Large Double Bedrooms, 3 Bathrooms
- Flexible Accommodation - 4 Spacious Reception Rooms
- Superb Open Plan Kitchen Diner, with separate Walk in Pantry and Utility
- Beautiful Gardens Surrounding the Property.
- Large Gravel Private Driveway
- Detached Garaging and Outbuildings
- Desirable Village Location
- For Separate Negotiation - Additional Land Available for Sale with Planning Permission Granted.
Description
Elite Homes have great pleasure in offering to the market this beautiful, detached period family home. The property dates back to the 1930s retaining much of its original character and features and offering an impressive level of accommodation. Boasting 4 stunning reception rooms, a fantastic kitchen diner and 4 generous bedrooms, the majority overlooking the property's private landscaped gardens.
Lambley Lodge is tucked away in an idyllic setting approached via sweeping driveway to a level plot with formal gardens surrounding the house, lying in approximately 1 acre. The gardens run to all sides of the property are well stocked with established trees and shrubs. The large level lawn benefits from the sun throughout the day and provides a wonderful outdoor entertaining space with large pergola and covered terrace.
The expansive gravel driveway provides a substantial amount of parking as well as a double garage and further traditional brick built garage and attached building which could offer further scope, subject to necessary consent.
*** The current owners have architect plans drawn up, as it is likely that there is further scope to extend this property, subject to necessary consents. ***
*** There is also the possibility of an additional piece of land being available for sale, which has planning permission granted for another dwelling. ***
Overall, this is a rare opportunity to acquire a truly beautiful traditional home in this unique setting. Viewing comes highly recommended to appreciate the vast and flexible accommodation this property has to offer.
Accommodation
Internally the property offers a wealth of accommodation boasting high ceilings, deep skirting, period doors, as well as attractive fireplaces and to several of the reception rooms.
To the ground floor there are 4 fabulous reception rooms leading off a welcoming central hallway. The layout offers flexible accommodation, the current owners using the rooms as follows; Study/family room with built in bookshelves, log burner and bay window enjoying the garden aspect. Elegant sitting room with fireplace, built in units to the alcoves, bay window and French doors onto a south facing terrace enjoying the gardens. Formal dining room with feature inglenook fireplace and doors through to an expansive conservatory / garden room which is a fantastic addition to the property.
The generous open plan well-appointed living kitchen offers an array of storage, Aga stove, granite worktops, Belfast sink and a selection of Neff appliances. In addition, there is a separate walk-in pantry and large utility room offering more storage, Belfast sink, plumbing for washer dryer and stable door to the front driveway. There is also a useful walk-through cloaks room and wc.
On the first floor there are 4 spacious double bedrooms, one of which benefits from en-suite and dressing room facilities, as well as two further bathrooms. Many of these rooms have built in storage and tranquil views over the gardens. The property also benefits from a number of walk-in storage cupboards and large boarded attic.
Outside
The stunning grounds extend to approximately 1 acre and run to all sides of the property. There is a large decking area leading out from the kitchen dinner and a traditional patio area enjoying an elevated position of the formal gardens. The gardens boast a large lawned area, well stocked planting and an abundance of established trees and shrubs.
A striking feature within the garden is an expansive raised timber deck with brick-built pizza oven and pergola providing a wonderful outdoor entertaining space. There is also a quaint timber summerhouse enjoying a different aspect of the garden.
The property is approached off an initial shared driveway which leads to the private driveway with extensive gravel parking area, all belonging to Lambley Lodge. The are two detached garages, one with the addition of a workshop / store rooms, which subject to consent could be developed further.
Location
Burton Joyce is a very desirable village, well equipped with amenities including a variety of shops, post office, public houses, nurseries, a primary school, dentist and doctors surgeries. There are excellent bus and rail links to Nottingham as well as good commuting links via the A52 and A46 giving easy access to the A1 and M1. There are stunning countryside walks on the doorstep. The River Trent is just a short walk away offering cycle paths and footpaths to explore the local area.
Council Tax Band G
Disclaimer
Elite Homes endeavour to maintain accurate depictions of properties in Floor Plans and descriptions, however, these are intended only as a guide and purchasers must satisfy themselves by personal inspection.
Brochures
BrochureCouncil TaxA payment made to your local authority in order to pay for local services like schools, libraries, and refuse collection. The amount you pay depends on the value of the property.Read more about council tax in our glossary page.
Ask agent
Lambley Lodge, Lambley Lane, Nottingham, Nottinghamshire, NG14
NEAREST STATIONS
Distances are straight line measurements from the centre of the postcode- Burton Joyce Station0.5 miles
- Netherfield Station2.2 miles
- Carlton Station2.3 miles
About the agent
Elite Homes is an exclusive estate agent offering a unique, bespoke and consultative approach to our clients. It has been specifically developed for the upper end of the market for sales.
You will never see hundreds of properties being marketed by Elite Homes as we believe in offering quality of service and being able to sell each property we have with distinct professionalism.
We believe we differ from other estate agents not only because of the services we offer, but also becaus
Industry affiliations



Notes
Staying secure when looking for property
Ensure you're up to date with our latest advice on how to avoid fraud or scams when looking for property online.
Visit our security centre to find out moreDisclaimer - Property reference LambleyLodge. The information displayed about this property comprises a property advertisement. Rightmove.co.uk makes no warranty as to the accuracy or completeness of the advertisement or any linked or associated information, and Rightmove has no control over the content. This property advertisement does not constitute property particulars. The information is provided and maintained by Elite Homes, Nottingham. Please contact the selling agent or developer directly to obtain any information which may be available under the terms of The Energy Performance of Buildings (Certificates and Inspections) (England and Wales) Regulations 2007 or the Home Report if in relation to a residential property in Scotland.
*This is the average speed from the provider with the fastest broadband package available at this postcode. The average speed displayed is based on the download speeds of at least 50% of customers at peak time (8pm to 10pm). Fibre/cable services at the postcode are subject to availability and may differ between properties within a postcode. Speeds can be affected by a range of technical and environmental factors. The speed at the property may be lower than that listed above. You can check the estimated speed and confirm availability to a property prior to purchasing on the broadband provider's website. Providers may increase charges. The information is provided and maintained by Decision Technologies Limited.
**This is indicative only and based on a 2-person household with multiple devices and simultaneous usage. Broadband performance is affected by multiple factors including number of occupants and devices, simultaneous usage, router range etc. For more information speak to your broadband provider.
Map data ©OpenStreetMap contributors.




