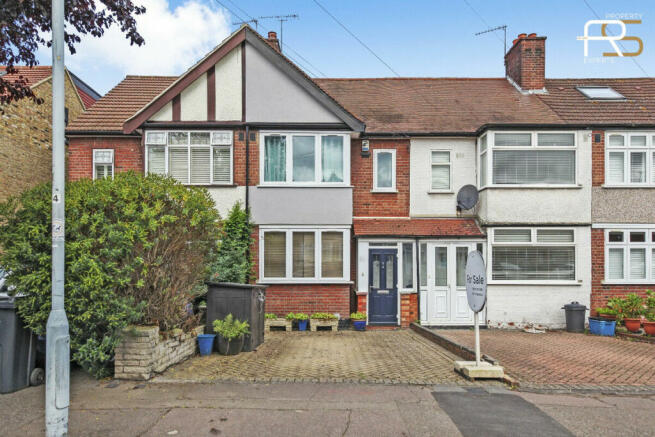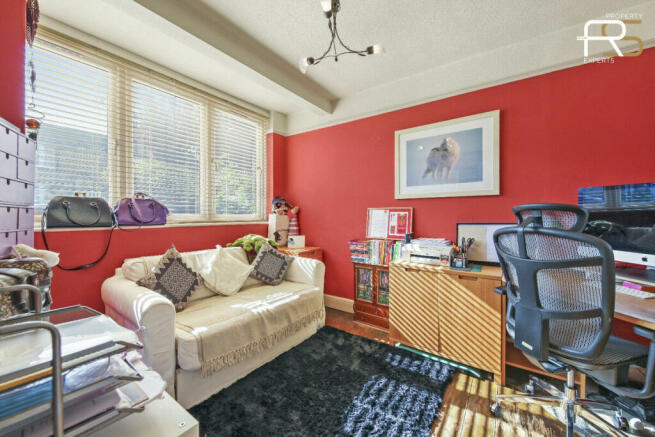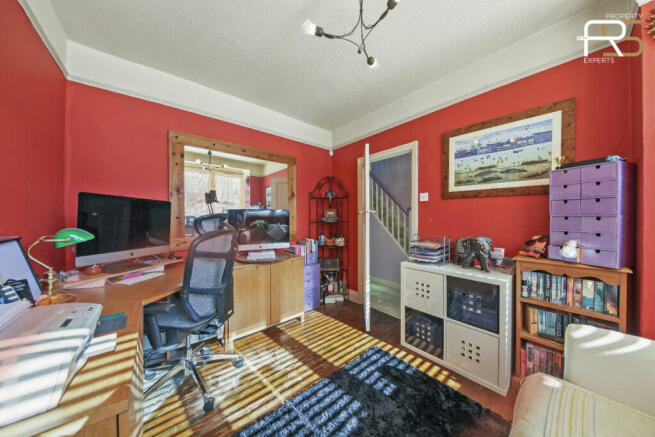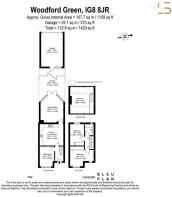Uplands Road, Woodford Green, IG8

- PROPERTY TYPE
Terraced
- BEDROOMS
2
- BATHROOMS
1
- SIZE
Ask agent
- TENUREDescribes how you own a property. There are different types of tenure - freehold, leasehold, and commonhold.Read more about tenure in our glossary page.
Freehold
Key features
- Chain free
- Walking distance to station
- 2 double bedrooms
- Garage at rear
- Gas central heating
- Superb location
- Shops nearby
- Good road links
- Off street parking to front
- Double glazing throughout
Description
The Property - Presenting a remarkable property that seamlessly combines convenience, style, and comfort, this immaculate residence is a true gem. Boasting two spacious double bedrooms and a plethora of desirable features, this home is a haven for those seeking a stress-free and contemporary living experience.
The property's exterior hints at the excellence within. Sold chain-free, it welcomes you with a well-maintained driveway, as well as a spacious garage that offers both off-street parking and valuable storage. The garage features an electric shutter, ensuring security and ease of access.
Upon entering the home, you're immediately struck by the pristine condition and thoughtful layout. The living spaces are bathed in natural light, creating an inviting and airy ambiance. The living area seamlessly transitions to a dining space, perfect for entertaining or cozy family dinners.
The kitchen is a culinary enthusiast's dream. It effortlessly combines functionality with aesthetics, making meal preparation a joyous experience.
The property's two double bedrooms are tastefully designed, providing ample space for relaxation and personalization.
The double glazing throughout ensures tranquility by minimizing external noise and maintaining a comfortable temperature year-round. The gas central heating system further enhances comfort and energy efficiency.
One of the standout features of this property is the loft room, offering versatile usage options. Whether you envision it as a home office, a creative studio, or a serene retreat, the possibilities are endless.
The home's interior flows seamlessly to the outdoors, where a private garden area offers an ideal spot for outdoor gatherings, gardening, or simply soaking in some sunshine.
In conclusion, this property offers a rare opportunity to own a chain-free residence with two double bedrooms, located in a prime area near shops, major road links, and public transport. Its flawless condition, driveway, garage, loft room, and modern amenities make it a remarkable find.
Embrace a lifestyle of comfort, convenience, and contemporary living in this exceptional home.
Location - Situated in a prime location, this property offers unparalleled access to a host of amenities, making daily life a breeze.
Whether it's a quick stroll to the nearby shops, seamless travel via major road links, or easy access to public transport, including a station within walking distance, this location truly caters to modern urban living.
Entrance Hall
Carpet flooring, painted walls, single radiator
Kitchen
14'5" x 13'1" (4.40m x 4.00m)
Laminate wood effect flooring, painted walls, under-stairs storage access, double glazed window to rear aspect, double radiator, fitted kitchen with wall and base units, tiled splashback, integrated basin with drainer.
Conservatory
15'11" x 13'10" (4.87m x 4.23m)
Laminate wood effect flooring, painted walls, double radiator, double glazing throughout, double door access to garden.
Garden
48'2" x 15'10" (14.70m x 4.84m)
Patio area at front and rear, lawn, wooden fencing.
Garage
20'4" x 13'4" (6.20m x 4.07m)
Conventional build, lighting, plug sockets and electric garage door.
Bathroom
Lino flooring, part painted part tiled walls, bath with shower attachment, toilet, basin with base storage cupboard, mirrored vanity cabinet, single radiator.
Bedroom 1
14'6" x 9'10" (4.42m x 3.02m)
Carpet flooring, painted walls, fitted mirrored wardrobes, double glazed bay windows to the front aspect, double radiator.
Bedroom 2
13'2" x 8'5" (4.03m x 2.59m)
Carpet flooring, painted walls, single radiator, double glazed windows to the rear aspect
Loft
16'4" x 14'2" (4.99m x 4.33m)
Carpet flooring, painted walls, 2 x double glazed velux windows to the front aspect, double radiator.
Disclaimer
Declaration: We endeavour to make our marketing particulars accurate and reliable, however, they do not constitute or form part of an offer or any contract and none is to be relied upon as statements of representation or fact. All measurements have been taken as a guide to prospective applicants only and are not precise.
A.M.L. Regulations: In accordance with legal requirements, we are obligated to perform Anti-Money Laundering (AML) checks for all parties involved in property transactions. Our partners, Movebutler will conduct the initial AML checks on our behalf. Once your offer has been deemed acceptable, Movebutler will reach out to you to initiate the necessary checks.To cover the costs associated with data collection, manual verification, and ongoing monitoring, a non-refundable fee of £20 (inclusive of VAT) per buyer is applicable. This fee should be paid directly to Movebutler. It is essential to complete all AML checks before your offer can be formally accepted.
Council TaxA payment made to your local authority in order to pay for local services like schools, libraries, and refuse collection. The amount you pay depends on the value of the property.Read more about council tax in our glossary page.
Ask agent
Uplands Road, Woodford Green, IG8
NEAREST STATIONS
Distances are straight line measurements from the centre of the postcode- Woodford Station0.7 miles
- Roding Valley Station0.9 miles
- South Woodford Station1.3 miles
About the agent
Here at Right Step Property Experts we like to do things differently and our track record proves that different works. We take time to understand your needs and provide a bespoke service helping you meet your goals. You are not just a target to be met but a real person / family with aspirations and over the past decade we have been helping thousands of people sell, invest, buy and rent properties in the Chingford, Woodford, Walthamstow and surrounding areas.
Our journey began back in 20
Industry affiliations




Notes
Staying secure when looking for property
Ensure you're up to date with our latest advice on how to avoid fraud or scams when looking for property online.
Visit our security centre to find out moreDisclaimer - Property reference RX362730. The information displayed about this property comprises a property advertisement. Rightmove.co.uk makes no warranty as to the accuracy or completeness of the advertisement or any linked or associated information, and Rightmove has no control over the content. This property advertisement does not constitute property particulars. The information is provided and maintained by Right Step Property Experts, London. Please contact the selling agent or developer directly to obtain any information which may be available under the terms of The Energy Performance of Buildings (Certificates and Inspections) (England and Wales) Regulations 2007 or the Home Report if in relation to a residential property in Scotland.
*This is the average speed from the provider with the fastest broadband package available at this postcode. The average speed displayed is based on the download speeds of at least 50% of customers at peak time (8pm to 10pm). Fibre/cable services at the postcode are subject to availability and may differ between properties within a postcode. Speeds can be affected by a range of technical and environmental factors. The speed at the property may be lower than that listed above. You can check the estimated speed and confirm availability to a property prior to purchasing on the broadband provider's website. Providers may increase charges. The information is provided and maintained by Decision Technologies Limited. **This is indicative only and based on a 2-person household with multiple devices and simultaneous usage. Broadband performance is affected by multiple factors including number of occupants and devices, simultaneous usage, router range etc. For more information speak to your broadband provider.
Map data ©OpenStreetMap contributors.




