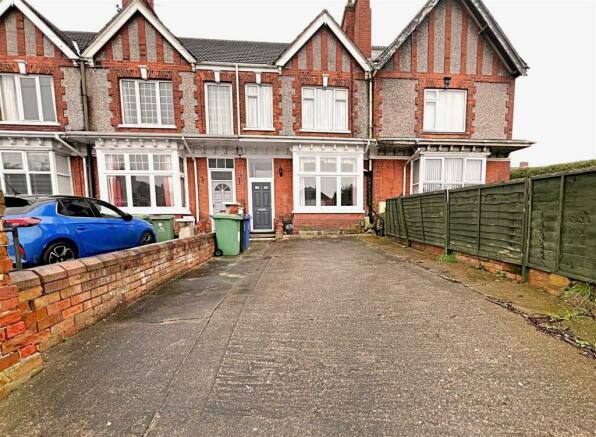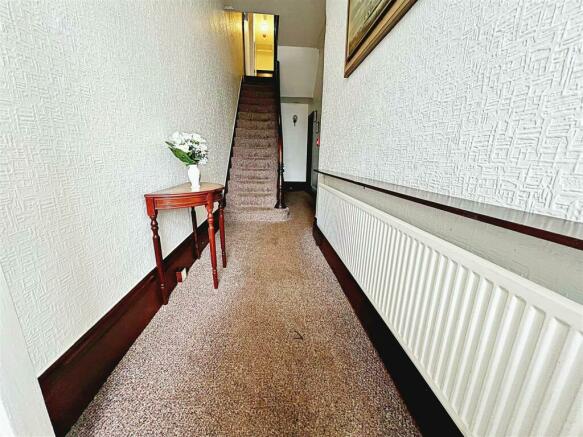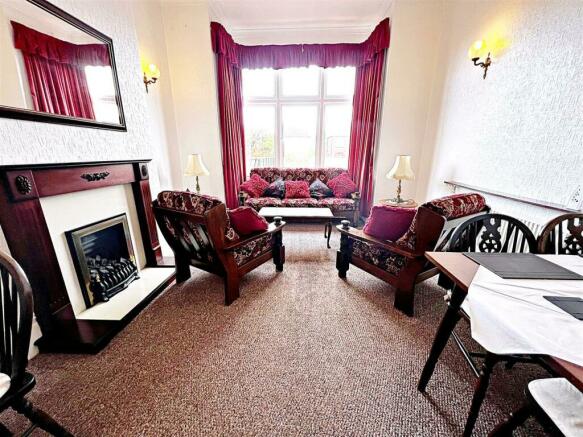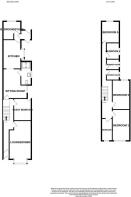
Clee Road, Cleethorpes, N.E. Lincs, DN35 U8AD

- PROPERTY TYPE
Terraced
- BEDROOMS
7
- BATHROOMS
3
- SIZE
Ask agent
- TENUREDescribes how you own a property. There are different types of tenure - freehold, leasehold, and commonhold.Read more about tenure in our glossary page.
Freehold
Key features
- OFFERED FOR SALE WITH NO CHAIN
- SPACIOUS MID-TERRACE PROPERTY
- SEVEN BEDROOMS
- TWO RECEPTION ROOMS
- KITCHEN
- THREE SHOWER ROOMS
- GAS CENTRAL HEATING
- OFF ROAD PARKING
- FORMER GUEST HOUSE
- GREAT LOCATION
Description
Viewing is a must to appreciate all this property has to offer.
Bettles, Miles & Holland are pleased to offer for sale this substantial mid terraced Victorian property that has kept a lot of the character from its era,. In the heart of Cleethorpes within a stones throw of the Beach and shopping facilities of St Peters Avenue. This former Guest House boast seven bedrooms, lovely sized lounge. It has versatile accommodation that could be used in multiple ways depending on the new owners desires. it comes with off road parking for 3 vehicles that in itself is priceless to have in the heart of Cleethorpes.
Viewing is a must to appreciate all this property has to offer.
Entrance Porch - The entrance porch has a new composite door to the front, original half tiling and plaster moulding to the walls, tiling to the floor. A single door leads you through to the:
Entrance Hall - Decorated in a white coloured paper and coving to the tall victorian height ceiling, there is a radiator, small cupboard housing the electric meter and cupboard under the stairs used for storage.
Lounge-Dining Room - 6.44m x 3.75m - This lovely sized lounge/diner has a double glazed walk in bay window to the front of the property, decorated in neutral tones, radiator, feature gas fire sat upon a marble hearth with marble surround.
Lounge-Dining Room Extra Photo -
Bedroom 6 - 3.28m x 2.72m - This good sized bright and airy double bedroom has u.PVC double glazed French doors to the rear, a central heating radiator, sink and tiles, wood effect flooring and decorated in neutral tones.
Day Room - 4.10m x 3.41m - This versatile room has a u.PVC double glazed window to the side, neutrally decorated with coving to the ceiling. There is a feature gas fire sat upon a marble hearth with marble backing and within a surround.
Shower Room - This modern very handy shower room has a u.PVC double glazed window to the side. Tiling to the walls and floor for easy cleaning and a suite comprising of a low flush toilet, wash hand basin, shower cubicle housing the electric shower within and an electric panel heater.
Kitchen-Diner - 4.61m x 2.90m (15'1" x 9'6") - This is a wonderfully sized room that is a great working space and has a u.PVC double glazed window to the side. A range of solid oak wall and base units with roll edge work tops which incorporates a stainless steel sink with mixer tap. There is plumbing for two washing machines, a dishwasher, a central heating boiler and plenty of built in cupboards.
Kitchen-Diner Extra Photo -
Lobby - The lobby has a single glazed door and leading through to the main lobby which has a single glazed door to the side and a u.PVC double glazed door to the rear.
Private Bedroom - 4.17m x 2.72m (13'8" x 8'11") - This bedroom is to the rear has a u.PVC double glazed window to the rear and side letting in lots of natural light. There is laminate to the floor, a gas wall heater and a range of wardrobes and drawers.
Landing - The landing is of a split level design, with a radiator and large linen cupboard.
Bedroom 1 - 4.09m x 3.22m - This is a lovely sized bedroom decorated in neutral colours with a large u.PVC double glazed window to the front. With built in wardrobes, a sink and a radiator.
Bedroom 2 - 3m x 1.85m - With a u.PVC double glazed window to the front of the property. This is a single bedroom decorated in neutral tones and carpeted with a wardrobe, a sink and a radiator.
Bedroom 3 - 4.14m x 3.34m - The third bedroom has a u.PVC double glazed window to the rear. This is of double size with a radiator and a sink.
Shower Room 1 - With a u.PVC double glazed window to the side, full tiling to the walls, vinyl to the floor and a shower enclosure housing the electric shower within. A low flush WC and a wash hand basin.
Shower Room 2 - With a u.PVC double glazed window to the side, full tiling to the walls, vinyl to the floor and a shower enclosure housing the electric shower within. A low flush WC and a wash hand basin.
Bedroom 4 - 2.43m x 2.41m - The fourth bedroom has a u.PVC double glazed window to the side. This is a single room with a wardrobe, a sink and a radiator.
Bedroom 5 - 3.46m x 3.27m - The fifth bedroom has a u.PVC double glazed window over looking the rear of the property. This double bedroom with a sink, a wardrobe and a radiator is a nice size and neutrally decorated.
Gardens - The rear garden is low maintenance being paved with a walled boundary.
Garden -
Parking - Parking to the front for approx. 3 vehicles. Priceless in the middle of Cleethorpes.
Brochures
Clee Road, Cleethorpes, N.E. Lincs, DN35 U8ADBrochureCouncil TaxA payment made to your local authority in order to pay for local services like schools, libraries, and refuse collection. The amount you pay depends on the value of the property.Read more about council tax in our glossary page.
Band: B
Clee Road, Cleethorpes, N.E. Lincs, DN35 U8AD
NEAREST STATIONS
Distances are straight line measurements from the centre of the postcode- Cleethorpes Station0.4 miles
- New Clee Station1.3 miles
- Grimsby Docks Station1.9 miles
About the agent
Bettles Miles & Holland are an independent family run Estate Agents, based in the popular seaside resort of Cleethorpes, located on the delightful Seaview Street. The company has served the local area for over 30 years and are previous winners of the coveted National Association of Estate Agents of the Year award. The agency prides itself on offering a full and comprehensive service.
Once you have discussed your requirements, our experienced team will guide you through the many steps n
Industry affiliations



Notes
Staying secure when looking for property
Ensure you're up to date with our latest advice on how to avoid fraud or scams when looking for property online.
Visit our security centre to find out moreDisclaimer - Property reference 32948232. The information displayed about this property comprises a property advertisement. Rightmove.co.uk makes no warranty as to the accuracy or completeness of the advertisement or any linked or associated information, and Rightmove has no control over the content. This property advertisement does not constitute property particulars. The information is provided and maintained by BMH, Cleethorpes. Please contact the selling agent or developer directly to obtain any information which may be available under the terms of The Energy Performance of Buildings (Certificates and Inspections) (England and Wales) Regulations 2007 or the Home Report if in relation to a residential property in Scotland.
*This is the average speed from the provider with the fastest broadband package available at this postcode. The average speed displayed is based on the download speeds of at least 50% of customers at peak time (8pm to 10pm). Fibre/cable services at the postcode are subject to availability and may differ between properties within a postcode. Speeds can be affected by a range of technical and environmental factors. The speed at the property may be lower than that listed above. You can check the estimated speed and confirm availability to a property prior to purchasing on the broadband provider's website. Providers may increase charges. The information is provided and maintained by Decision Technologies Limited.
**This is indicative only and based on a 2-person household with multiple devices and simultaneous usage. Broadband performance is affected by multiple factors including number of occupants and devices, simultaneous usage, router range etc. For more information speak to your broadband provider.
Map data ©OpenStreetMap contributors.





