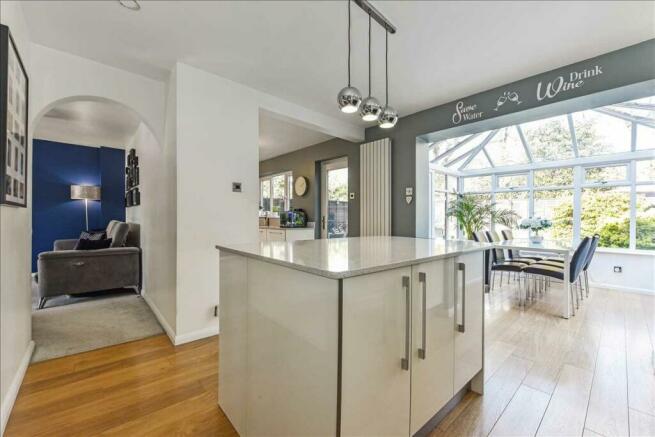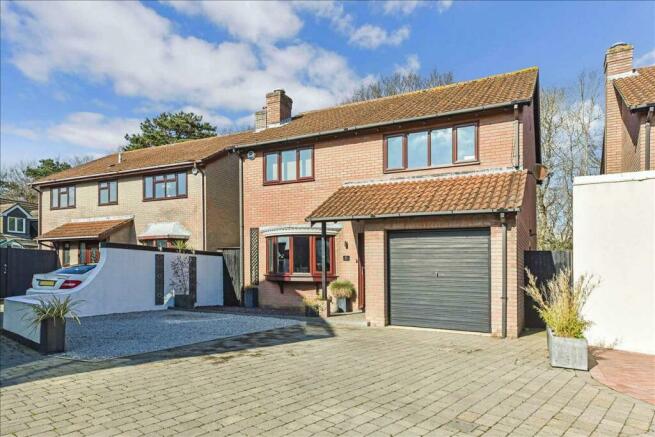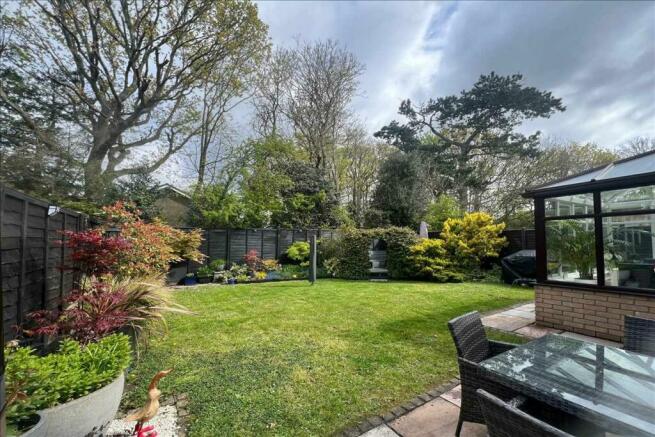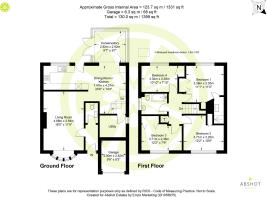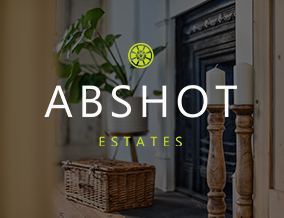
Old Garden Close, Locks Heath
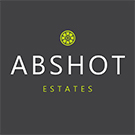
- PROPERTY TYPE
Detached
- BEDROOMS
4
- BATHROOMS
2
- SIZE
Ask agent
- TENUREDescribes how you own a property. There are different types of tenure - freehold, leasehold, and commonhold.Read more about tenure in our glossary page.
Freehold
Key features
- A charming four-bedroom detached family home with secluded wooded backdrop
- Cul-de-sac location in Locks Heath
- Spacious living room with bay window and real flame gas fire
- Open-plan refitted kitchen/diner with central island and integrated appliances
- Inviting conservatory with self-cleaning thermo glass roof
- Master bedroom with en suite; family bathroom with power shower
- Integral garage and driveway parking for three cars
- Secluded rear garden
Description
GROUND FLOOR
Upon entering this inviting home, you are welcomed into an entrance hall. Straight ahead you'll find the convenient ground floor cloakroom, perfect for guests and residents alike. A separate door leads you into the inviting living room, featuring a real flame gas fire, providing both warmth and ambiance, ideal for cosy evenings. A bay window floods the space with natural light, creating a bright and airy atmosphere. From the living room, the open-plan kitchen beckons with its modern amenities and stylish design. The kitchen boasts a central island, perfect for meal preparation and casual dining, while wall-mounted glass-fronted cabinets with lighting add a touch of elegance and functionality to the space. Equipped with top-of-the-line appliances, including an AEG single oven with pyrolytic (self-cleaning) technology and a Combi fan oven/1000W microwave, this kitchen is a chef's delight. The fitted washer/dryer, replaced in July 2023, and the dishwasher, replaced in January 2024, ensure convenience and efficiency in your daily routine, there is also an AEG induction hob and integrated fridge/freezer. Moving through the kitchen, you'll find yourself in the delightful conservatory, offering a seamless transition between indoor and outdoor living. With its self-cleaning thermo glass roof, this space remains comfortable year-round, providing a tranquil retreat for relaxation and entertaining. A door from the kitchen leads to the utility room, where practicality meets convenience. Complete with plumbing for a washing machine, this room offers additional storage and laundry facilities, keeping the main living areas clutter-free and organised.
FIRST FLOOR
The master bedroom awaits, offering a peaceful sanctuary for rest and relaxation. Complete with its own en suite bathroom, and fitted wardrobes this private retreat ensures comfort and convenience for the discerning homeowner.
Next, you'll find the second bedroom, boasting ample space and versatility. Continuing down the hallway, you'll encounter the third and fourth bedrooms, both generously sized and adorned with fitted wardrobes. These rooms offer plenty of space for storage and personalisation, catering to the needs of every family member or guest. Serving the upper level, the family bathroom has been recently renovated, with a power shower installed in June 2023.
OUTSIDE
Stepping outside, you're greeted by a meticulously maintained exterior that perfectly complements the tranquillity of the surrounding area. The secluded garden provides a serene outdoor retreat, complete with a bottom patio area featuring sunken lights and a double power socket, ideal for evening gatherings or quiet relaxation. A spacious driveway accommodates up to three cars, ensuring convenience for residents and guests. The integral garage provides additional storage space in the eaves, perfect for keeping belongings neatly organised. Front wall lights equipped with a timer illuminate the entrance, enhancing both security and welcoming ambiance. Meanwhile, a PIR (passive infrared) light installed in the side alleyway offers added security and convenience, automatically lighting the path.
SITUATION & AMENITIES
Locks Heath is a highly sought-after residential area known for its tranquil charm and convenient amenities. It boasts a strong sense of community and the area's friendly ambiance is ideal for families, professionals, and anyone seeking a warm and welcoming environment. One of Locks Heath's major draws is its vibrant shopping centre, which provides an extensive range of shops, dining options and essential services.
The area is graced with beautiful parks and open spaces, offering opportunities for leisurely strolls, picnics, and outdoor activities. The areas strategic location provides easy access to major roadways, facilitating travel to the nearby cities of Southampton and Portsmouth and the town of Fareham. Families with children will appreciate the excellent educational institutions in and around Locks Heath, Such as Locks Heath Infants and Junior Schools and Brookfield Secondary School.
AGENTS NOTES
The property benefits from UPVC double glazing and gas central heating. Council tax band E. EPC rating C.
Council TaxA payment made to your local authority in order to pay for local services like schools, libraries, and refuse collection. The amount you pay depends on the value of the property.Read more about council tax in our glossary page.
Ask agent
Old Garden Close, Locks Heath
NEAREST STATIONS
Distances are straight line measurements from the centre of the postcode- Swanwick Station1.2 miles
- Bursledon Station2.6 miles
- Fareham Station3.0 miles
About the agent
Abshot Estates is a dedicated boutique-style Estate Agency based in the picturesque surroundings of the Abshot Country Club Titchfield Common. Offering a refreshing choice to local homeowners, our company has been born out of decades of experience and success within Estate Agency, and a unique passion for delivering exceptional results.
When using our services you can be sure you are in safe hands.
Industry affiliations

Notes
Staying secure when looking for property
Ensure you're up to date with our latest advice on how to avoid fraud or scams when looking for property online.
Visit our security centre to find out moreDisclaimer - Property reference ABE1000316. The information displayed about this property comprises a property advertisement. Rightmove.co.uk makes no warranty as to the accuracy or completeness of the advertisement or any linked or associated information, and Rightmove has no control over the content. This property advertisement does not constitute property particulars. The information is provided and maintained by Abshot Estates, Titchfield Common. Please contact the selling agent or developer directly to obtain any information which may be available under the terms of The Energy Performance of Buildings (Certificates and Inspections) (England and Wales) Regulations 2007 or the Home Report if in relation to a residential property in Scotland.
*This is the average speed from the provider with the fastest broadband package available at this postcode. The average speed displayed is based on the download speeds of at least 50% of customers at peak time (8pm to 10pm). Fibre/cable services at the postcode are subject to availability and may differ between properties within a postcode. Speeds can be affected by a range of technical and environmental factors. The speed at the property may be lower than that listed above. You can check the estimated speed and confirm availability to a property prior to purchasing on the broadband provider's website. Providers may increase charges. The information is provided and maintained by Decision Technologies Limited.
**This is indicative only and based on a 2-person household with multiple devices and simultaneous usage. Broadband performance is affected by multiple factors including number of occupants and devices, simultaneous usage, router range etc. For more information speak to your broadband provider.
Map data ©OpenStreetMap contributors.
