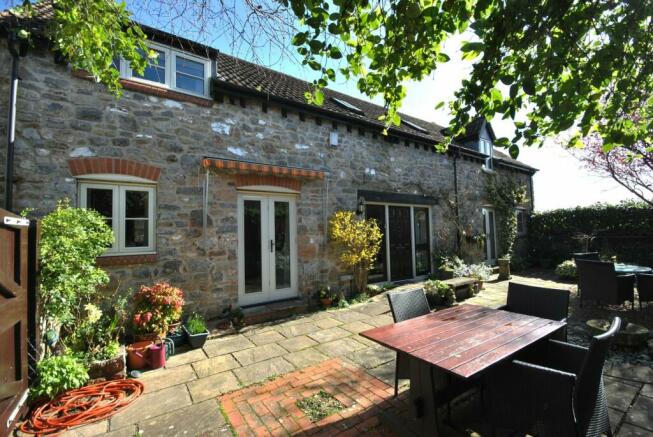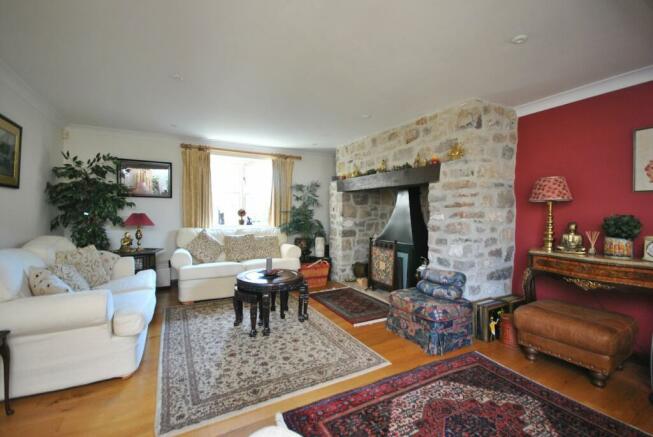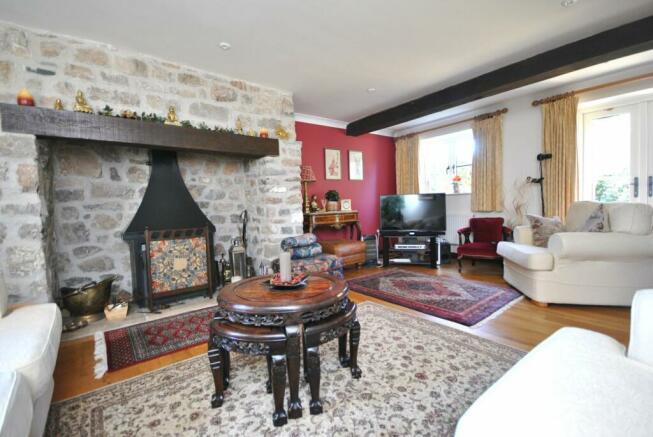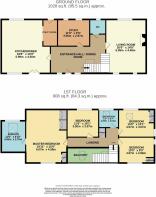Furlong Place, Axbridge, BS26

- PROPERTY TYPE
Detached
- BEDROOMS
4
- BATHROOMS
2
- SIZE
Ask agent
- TENUREDescribes how you own a property. There are different types of tenure - freehold, leasehold, and commonhold.Read more about tenure in our glossary page.
Freehold
Key features
- En suite facilities of master edroom
- Allocated off road parking
- Central Axbridge location
- Four bedrooms
- Exclusive development
- Enclosed courtyard garden
- Large kitchen and utility room
- Garage
- Character living room with fireplace
- Large dining/entrance hall
Description
This beautiful stone individual built home, constructed in 2002, offers spacious living throughout. The property comprises three reception rooms including a lounge, dining/entrance hall, study or fifth bedroom, kitchen/breakfast room with gas Aga, separate utility room, four bedrooms, en suite facilities, a garage and a decent size charming courtyard garden.
Constructed in 2002 and offered in fantastic condition throughout. Upon entering the property, you are immediately welcomed into a galleried reception hall which is currently used as a dining room. This impressive double heighted room with stairs which lead to the galleried landing with under stair storage space and access into all the ground floor rooms. There are also two Velux windows bringing in plenty of light and access back to the courtyard at the front. The sitting room is a well-proportioned dual aspect room with Georgian style doors opening onto the courtyard at the front. There is a inglenook fireplace with a flagstone hearth and wood burning stove. The study at the rear could alternatively be used as a dining room or fifth bedroom and is a decent sized rear aspect room. There is a handy ground floor cloakroom which is fitted with a low-level WC and pedestal sink. The fitted kitchen/breakfast room is the real hub of the house and is ideal for entertaining with windows at the front and the back and patio doors which open onto the courtyard. The kitchen is fitted with a selection of wall and base units with a centre island. There are a selection of integrated appliances including a larder fridge and dishwasher. There is also a built-in combi microwave, four door gas Aga and four ring halogen hob, water filter and waste disposal unit. There is also opening into the utility room which is fitted a selection of wall and base units, integrated freezer, Belfast sink and space for further white appliances with access to the pathway at the rear.
Upstairs the master bedroom is well proportioned with front aspect views over the courtyard and a comprehensive range of fitted wardrobes with access into the en suite bathroom which is spacious, fully tiled and fitted with a shaving point, low level WC, pedestal sink, shower cubicle and sunken bath with a rear skylight bringing in plenty of light. There are three further good-sized bedrooms one in which is located at the rear of the property and two dual aspect rooms. Bedroom three and four are both fitted with storage options with one allowing access into the roof space. The family shower room is equipped with a low-level WC, shower cubicle and pedestal sink. The galleried landing has a handy airing cupboard with a hot water tank. The property is warmed by gas central heating and has an alarm system fitted.
DESCRIPTION
This beautiful stone individual built home, constructed in 2002, offers spacious living throughout. The property comprises three reception rooms including a lounge, dining/entrance hall, study or fifth bedroom, kitchen/breakfast room with gas Aga, separate utility room, four bedrooms, en suite facilities, a garage and a decent size charming courtyard garden.
Constructed in 2002 and offered in fantastic condition throughout. Upon entering the property, you are immediately welcomed into a galleried reception hall which is currently used as a dining room. This impressive double heighted room with stairs which lead to the galleried landing with under stair storage space and access into all the ground floor rooms. There are also two Velux windows bringing in plenty of light and access back to the courtyard at the front. The sitting room is a well-proportioned dual aspect room with Georgian style doors opening onto the courtyard at the front. There is a ing...
Outside
Situated to the front of the cottage, the delightful patio has a sunny south and west facing aspect. It is fully enclosed by stone walling with high double gates to the side and has a sheltered feel, ideal for planted pots and containers. It is mainly laid to paving with a circular patio with steps leading to a lower shingled area. To the rear of the cottage there is a paved pathway with high stone walling and a raised area which is currently used to grow vegetables and herbs There is also a handy lean to area which is perfect for storage or garden preparation and provides access into the rear of the garage. The property has one parking space and a garage at the side with an up and over door, lighting and power supply.
Location
An important wool-producer in the Middle Ages, Axbridge has always been at the centre of things. Indeed, in earlier times, it was a river port. This was reflected in its early charters allowing it to hold markets, fairs and become a royal borough. It even had its own mint, with coins showing the town's symbol - the Lamb and Flag. The layout of the town has changed little over the centuries, a medieval town expanding on a fortified Saxon burgh and even today visitors can wander the winding streets that remain at the heart of this charming place and soak up hundreds of years of the histories of ordinary lives. Axbridge is well located for commuting to local business centres of Wells, Cheddar, Weston-super-Mare and Bristol via the nearby M5 and A38. Bristol international Airport is 15 minutes drive away. . The town also benefits from a public house, a post office and a local store as well as an excellent primary school, pharmacy and doctors surgery. A regular farmer...
Tenure
Freehold
Services
All mains services
Local Authority
Somerset county council
EPC Rating
C
Council Tax Band
F
Viewings
Strictly by Appointment Only - Call Cooper and Tanner
Directions
From the centre of The Square in Axbridge, turn left and proceed past the Post Office and Town Hall. Follow this road for approximately a quarter of a mile then take the first right into Orchard Road. Turn right again into Penn Way and Furlong Place will be found at the end on the right hand side. Proceed into the brick paved courtyard and then turn right under the big stone archway where the property will be found ahead of you, to the right hand side.
Brochures
Brochure 1Council TaxA payment made to your local authority in order to pay for local services like schools, libraries, and refuse collection. The amount you pay depends on the value of the property.Read more about council tax in our glossary page.
Ask agent
Furlong Place, Axbridge, BS26
NEAREST STATIONS
Distances are straight line measurements from the centre of the postcode- Worle Station6.5 miles
About the agent
For over 100 years Cooper and Tanner have been well recognised in the West Country as the landed property professionals and auctioneers. We operate eleven offices in Somerset and Wiltshire, providing professional estate agency and surveying services to the residential, agricultural and commercial property sectors. We sell property by private treaty and by auction, we also run successful sale rooms where we specialise in antiques and vintage items. Our outside sales deal with tools, equipment
Industry affiliations


Notes
Staying secure when looking for property
Ensure you're up to date with our latest advice on how to avoid fraud or scams when looking for property online.
Visit our security centre to find out moreDisclaimer - Property reference 27363753. The information displayed about this property comprises a property advertisement. Rightmove.co.uk makes no warranty as to the accuracy or completeness of the advertisement or any linked or associated information, and Rightmove has no control over the content. This property advertisement does not constitute property particulars. The information is provided and maintained by Cooper & Tanner, Cheddar. Please contact the selling agent or developer directly to obtain any information which may be available under the terms of The Energy Performance of Buildings (Certificates and Inspections) (England and Wales) Regulations 2007 or the Home Report if in relation to a residential property in Scotland.
*This is the average speed from the provider with the fastest broadband package available at this postcode. The average speed displayed is based on the download speeds of at least 50% of customers at peak time (8pm to 10pm). Fibre/cable services at the postcode are subject to availability and may differ between properties within a postcode. Speeds can be affected by a range of technical and environmental factors. The speed at the property may be lower than that listed above. You can check the estimated speed and confirm availability to a property prior to purchasing on the broadband provider's website. Providers may increase charges. The information is provided and maintained by Decision Technologies Limited.
**This is indicative only and based on a 2-person household with multiple devices and simultaneous usage. Broadband performance is affected by multiple factors including number of occupants and devices, simultaneous usage, router range etc. For more information speak to your broadband provider.
Map data ©OpenStreetMap contributors.




