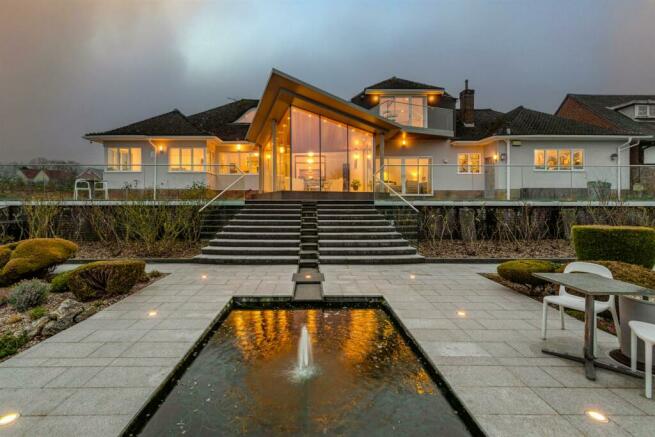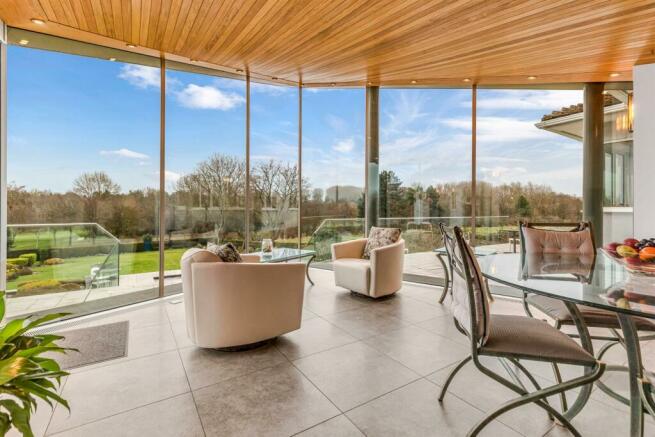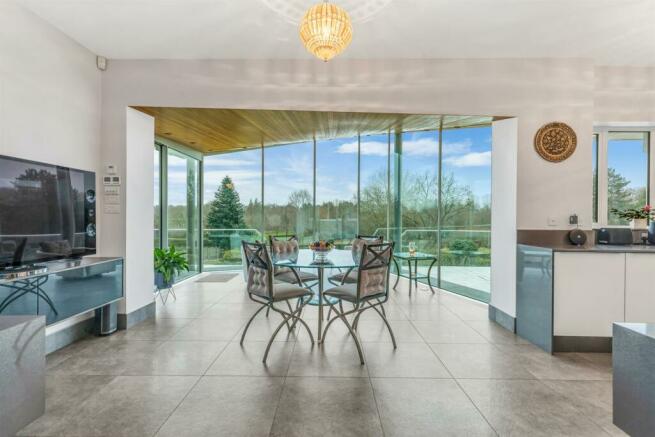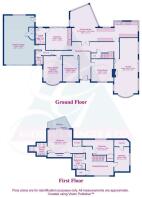Gartree Road, Oadby, Leicester, LE2

- PROPERTY TYPE
Detached Bungalow
- BEDROOMS
5
- BATHROOMS
4
- SIZE
3,100 sq ft
288 sq m
- TENUREDescribes how you own a property. There are different types of tenure - freehold, leasehold, and commonhold.Read more about tenure in our glossary page.
Freehold
Key features
- A spectacular light and airy detached property
- Standing on a generous plot extending to approximately 0.58 acres
- Stunning elevated terraced rear gardens with views of golf course and beyond
- Situated on one of Oadby and Leicester's most sought after and prestigious roads
- Incorporating traditional and contemporary design
- Five / Six Bedrooms and Four Bathrooms
- Architect designed frameless glass structure with uninterrupted views
- Double Garage
- Energy efficiency EPC Rating C
Description
The property has been skilfully and sympathetically extended and modernised to the highest standard by the current vendors to form an outstanding property, incorporating traditional and contemporary design with a feeling of space and light throughout. The main entrance is south facing and leads into a light entrance hall with dining room, lounge, master bedroom with en-suite, study/bedroom, sitting room/bedroom and adjacent shower room. The heart of the home is the open plan living, dining and bespoke kitchen with elevated views over the landscaped gardens and golf course beyond.
To the first floor there is a large landing / study area, principal bedroom with en-suite and balcony, two further double bedrooms and family bathroom.
A large in-out driveway provides ample parking in addition to the integral double garage. The front and rear gardens are well stocked with mature shrubs.
Location - The property is situated on one of Oadby and Leicester's most sought after and prestigious roads within a short walking distance of the fashionable local shops on Allandale Road and Francis Street. Further retail outlets are in Oadby, Leicester and Fosse Park.
For the commuter the nearby ring road provides access to Jct 21 of the M1 and the M69 and Leicester railway station is 2.8 miles by road. There is a direct line to London St Pancras International and the Eurostar Link with journey time of just over one hour.
Viewings - All viewings are STRICTLY by arrangement by calling Andrew Granger & Co on .
Accommodation In Detail - The property is connected to mains services including gas, electricity, water supply and drainage.
Ground Floor -
Entrance Hall - An impressive entrance hall accessed by a magnificent Idigbo hardwood door with original decorative leaded light incorporated into double glazing, Villeroy & Boch porcelain tiled flooring, coving to ceiling and radiator.
Inner Hallway - With porcelain flooring, coving to ceiling, radiator, useful storage cupboard and staircase rising to the first floor.
Study / Bedroom - 4.55 x 2.87 (14'11" x 9'4") - With double glazed window to the front elevation, radiator and coving to ceiling.
Dining Room - 4.01 x 3.99 (13'1" x 13'1") - With double glazed window to the front elevation, radiator and coving to ceiling.
Lounge - 10.87 (max) x 4.21 (35'7" (max) x 13'9") - A large triple aspect lounge with double glazed band stand window to the front elevation, three windows to the east and one to the west, three radiators, Dru gas fire and coving to ceiling.
Kitchen - 8.16 x 2.26 + 4.17 x 2.04 (26'9" x 7'4" + 13'8" x - An impressive contemporary glass fronted German kitchen by Stormer with Silestone Platinum quartz work surfaces, splashback and cladding. The preparation area is fitted with base and wall storage units, sink with Axor mixer tap with pull out spray. Integrated Siemens appliances: induction hob, Elica extractor fan, dishwasher, self-clean oven/microwave/grill, self-clean main oven/grill, steam oven, warming drawers, full height fridge, full height freezer.
Open to further kitchen area with feature cupboards, preparation area with integrated washing machine, vented tumble dryer and waste bin. Feature Zehnder radiator. Double glazed windows to the rear, east and west elevations. Spacious dining area is open to the garden room.
Garden Room - 4.33 (max) x 3.60 (max) (14'2" (max) x 11'9" (max) - The iconic garden room is a most distinctive feature of this home with floor to ceiling frameless glazing and Sky-Frame sliding doors leading to rear terrace with elevated views to the rear. With under floor and trench heating and stunning feature Idigbo hardwood panelled ceiling.
Master Bedroom - 4.56 x 3.94 (14'11" x 12'11" ) - A wonderful ground floor master bedroom with double glazed sliding doors overlooking rear gardens and golf course. The room features a striking high level decorative leaded internal window and is fitted with bespoke wardrobes, radiator, coving to ceiling and door to:
En-Suite Shower Room - Jacuzzi low flush WC, bidet, oriel vanity sink unit and curved shower cubicle. Two dual fuel radiators, marble wall and floor tiling. Decorative leaded double glazed window to rear.
Sitting Room / Bedroom - 5.37 into bay x 3.32 (17'7" into bay x 10'10") - A light airy versatile room with radiator and double glazed band stand window to front and window to west.
Inner Lobby - Glass panelled door leading to shower room, radiator and garage.
Shower Room - Low flush WC, curved shower cubicle, wall mounted sink, marble wall and floor tiling, dual fuel radiator, double glazed window to front.
First Floor -
Landing / Study Area - 4.94 x 2.36 (16'2" x 7'8") - A spacious landing with "eyebrow" decorative leaded double glazed window to front. Radiator and eaves storage space.
Principal Bedroom - 4.37 x 4.23 (14'4" x 13'10" ) - An impressive bedroom with part vaulted ceiling and exposed beam, dressing area, built in wardrobes, sliding double glazed door to balcony. Eaves storage space. Two radiators.
Balcony - Balcony with glass balustrade and aluminium decking, overlooking the rear gardens and golf course.
En-Suite Shower Room - Jacuzzi low flush WC and bidet, shower, Burgbad vanity sink, two dual fuel radiators, Velux double glazed window, Porcelanosa porcelain tiled walls and flooring.
Bedroom - 4.35 x 2.68 (14'3" x 8'9" ) - “Eyebrow” double glazed window to east elevation, radiator, eaves storage space and access to roof void.
Bedroom - 3.74 x 2.69 (12'3" x 8'9") - "Eyebrow" double glazed window to rear elevation, built in wardrobe and radiator.
Family Bathroom - Jacuzzi low flush WC, Jacuzzi whirlpool bath, Burgbad vanity sink, two dual fuel radiators, Porcelanosa porcelain tiled walls and flooring.
Outside -
Front Gardens - To the front of the property there is ample car standing, step rises to granite terrace with inset lighting, front door, security lighting and gated access to the side elevation.
Garage - 8.74 x 5.42 (28'8" x 17'9") - Double garage with insulated Hormann roller door, double glazed window and oak door to rear, fire door to hallway, cold water tap. Cupboard housing Valiant gas fired boiler and pressurised hot water tank. Gas, Electric and Water meters.
Rear Gardens - A large granite finished terrace with inset lighting and glass balustrade, steps with central cascading water feature lead to a terrace with pond and seating areas. Further large gardens with lawns, deep borders and hedged boundaries to the adjoining golf course and field. Outside tap, multiple mains electric power points.
Brochures
Gartree Road, Oadby, Leicester, LE2Council TaxA payment made to your local authority in order to pay for local services like schools, libraries, and refuse collection. The amount you pay depends on the value of the property.Read more about council tax in our glossary page.
Band: G
Gartree Road, Oadby, Leicester, LE2
NEAREST STATIONS
Distances are straight line measurements from the centre of the postcode- Leicester Station2.1 miles
- South Wigston Station3.1 miles
About the agent
Property experts in Leicester.
As a local property firm with over 30 years? experience we are passionate about property and proud to offer a whole host of services from our offices across Leicestershire in Leicester, Loughborough and Market Harborough.
In addition, our unique association with the London Mayfair Office provides links with some 300 offices of independent agencies throughout the country, including London itself.
Experts in sales, lettings, surveys, planning and
Notes
Staying secure when looking for property
Ensure you're up to date with our latest advice on how to avoid fraud or scams when looking for property online.
Visit our security centre to find out moreDisclaimer - Property reference 32948653. The information displayed about this property comprises a property advertisement. Rightmove.co.uk makes no warranty as to the accuracy or completeness of the advertisement or any linked or associated information, and Rightmove has no control over the content. This property advertisement does not constitute property particulars. The information is provided and maintained by Andrew Granger, Leicester. Please contact the selling agent or developer directly to obtain any information which may be available under the terms of The Energy Performance of Buildings (Certificates and Inspections) (England and Wales) Regulations 2007 or the Home Report if in relation to a residential property in Scotland.
*This is the average speed from the provider with the fastest broadband package available at this postcode. The average speed displayed is based on the download speeds of at least 50% of customers at peak time (8pm to 10pm). Fibre/cable services at the postcode are subject to availability and may differ between properties within a postcode. Speeds can be affected by a range of technical and environmental factors. The speed at the property may be lower than that listed above. You can check the estimated speed and confirm availability to a property prior to purchasing on the broadband provider's website. Providers may increase charges. The information is provided and maintained by Decision Technologies Limited.
**This is indicative only and based on a 2-person household with multiple devices and simultaneous usage. Broadband performance is affected by multiple factors including number of occupants and devices, simultaneous usage, router range etc. For more information speak to your broadband provider.
Map data ©OpenStreetMap contributors.




