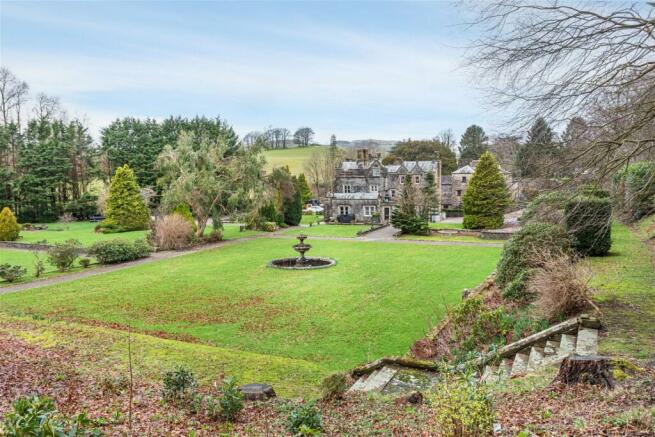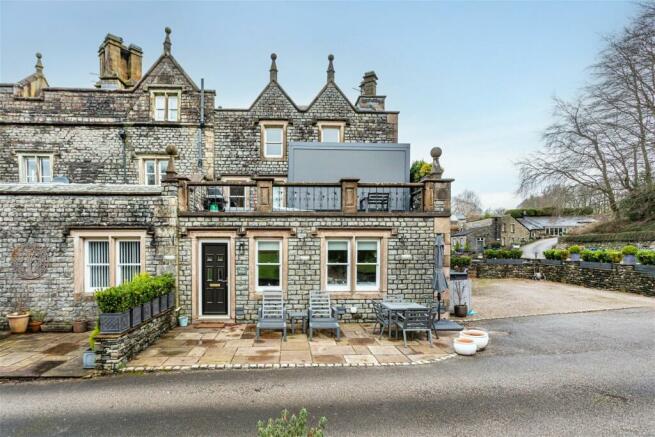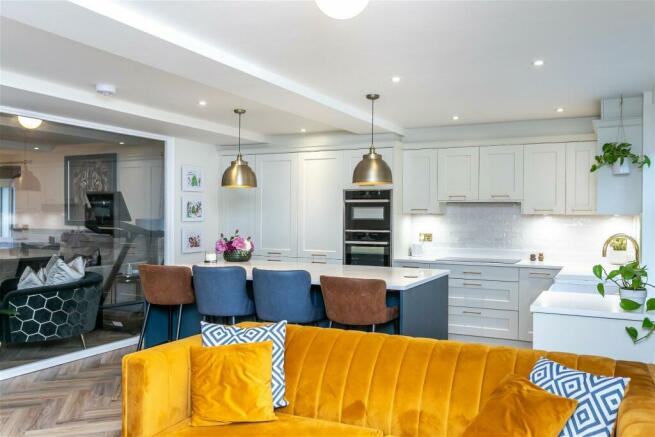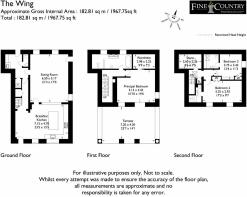The Wing, Ingmire Hall, Sedbergh, LA10 5HR
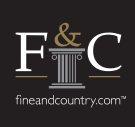
- PROPERTY TYPE
Country House
- BEDROOMS
3
- BATHROOMS
3
- SIZE
Ask agent
- TENUREDescribes how you own a property. There are different types of tenure - freehold, leasehold, and commonhold.Read more about tenure in our glossary page.
Ask agent
Key features
- Beautiful renovated 3 storey townhouse located in a unique historical country house and tranquil country estate.
- Three bedrooms, large house bathroom, two ensuites.
- Set in a private estate of around 13 acres, the beautifully landscaped grounds feature woodlands, extensive lawns, water features, a tennis court.
- Unique roof terrace with pergola enabling all year round outdoor living.
- Outside is private parking, a ground level seating terrace and a private lawn for the sole use of the property.
- Excellent schools and amenities close by.
- Easy access to the M6 and railway station at Oxenholme.
Description
Living at Ingmire Hall affords a slice of life in an historical country house and tranquil country estate but with all of the trappings of contemporary life. The Hall itself is a Grade II Listed 16th-century country house dating mainly from the 16th-century and includes a Pele tower. Built for the Upton family, altered and enlarged in the early 19th century by renowned architect George Webster of Kendal and then extended again in around 1900; a fire destroyed much of the hall in the 1920s only to see it restored, extended again and then partially remodeled in 1989. It now comprises thirteen unique and highly individual homes set in a private estate of around 13 acres, the beautifully landscaped grounds feature woodlands, extensive lawns, water features, a tennis court and fishpond.
Purchased by the present owners in 2022, The Wing has been painstakingly refitted to create a modern and vibrant family home that is sleek and contemporary with stylish decoration, high end interior fittings, all wrapped up in the charismatic appeal of this impressive and characterful period exterior.
The generous living accommodation is well proportioned and laid out over three floors offering a sociable ground floor living space of living kitchen and reception room, staircase hall, utility room and cloak room. On the first floor is the luxurious principal bedroom with a walk in wardrobe, glamorous bathroom and a completely fabulous and unique roof terrace with pergola enabling all year round outdoor living. On the second floor are two further double bedrooms both of which have ensuites along with a useful box/study/play room. Outside is private parking, a ground level seating terrace and a private lawn for the sole use of the property. Beyond this are the wider estate grounds.
This is an exceptionally special property, unique on all counts, one that would be a privilege to call ‘home’.
Vendor insight
We’d previously holidayed in the Lakes and were initially looking to buy there but were then introduced to Ingmire Hall as we had friends who had a property here and through them we got to know the Hall and grounds and fell in love with not only the estate but the area as a whole. We got to experience the peace and tranquility of the grounds and discovered the incredible accessibility of the location.
Work commitments are taking us away from Ingmire Hall but we have thoroughly enjoyed our time here as a family and will very much miss all that it has given us.
Location
Only four miles off the motorway and ensconced by the fells, Ingmire Hall is in a world of its own. Approaching from the M6, round the bend and the valley stretches out in front, it is indeed a sight for sore eyes as the glorious Howgill Fells rise to greet you. The setting and views are breathtaking.
Ingmire Hall is set a mile and a half to the west of Sedbergh which, as the nearest town, has a comprehensive range of local amenities centered on an attractive Main Street being home to an array of independent retailers, including a traditional grocer and butcher, ironmonger, florist, sweet shop and a Spar supermarket. As an official book town, there is also a selection of book shops to browse and a town library. Healthcare wise there is a medical centre, a dentist and a vet. Sedbergh has a weekly Wednesday market held in the car park on Joss Lane and monthly throughout the summer months, Main Street is the setting for an artisan market.
The renowned and independent Sedbergh School has extensive facilities which are available for local residents to use and enjoy, including the swimming pool, various sports facilities and concerts in the state-of-the-art music hall. This is an amazing local facility benefitting the rural community.
Vendor insight
We were looking for a house that had good commuter access to the M6 and Oxenholme station as well as to local amenities. We feel like we are in another world here, but in reality remain very connected with road and rail links and everything in both Sedbergh and Kendal.
For our growing family we’ve found the setting to be safe, a ready-made community that has been very welcoming. It’s as sociable as you want it to be as other residents are all very respectful of one another’s privacy.
We love to walk, and from here right from the door, or just a short drive away, we’ve been able to explore the local fells.
Step inside
The epitome of elegance, with a carefully curated interior, The Wing is a visual treat where great attention to detail has been put into every element of design and specification to create a luxurious, bespoke interior for maximum convenience and comfort.
Top to bottom the house is decorated using a palette of Farrow and Ball paints, light design is thoughtfully considered and atmospheric, the fittings are stylish, sockets and switches have a brushed brass finish, the ground floor and main bedroom are laid with Amtico flooring, the kitchen has been installed by Lakeland Kitchens and features a full range of integral appliances, marble work tops, hand painted cabinets with brushed copper handles and a breakfast bar for informal dining.
Sitting happily alongside the modernity of the interior there are exposed oak lintels, the natural woodwork has been echoed in the selection of the staircase’s oak and glass balustrade which runs top to bottom, the treads are laid with a sisal carpet. Bespoke internal joinery includes painted wall paneling, oak contemporary panel doors, the sitting room’s media cabinet, cleverly concealed push-touch understairs cupboards providing coat and shoe storage, principle bedroom furniture (double desk, dressing table, twin bedside drawer units) and a beautiful oak panel sliding pocket door to the fully fitted walk in wardrobe. The two remaining bedrooms also have built in wardrobes and the two lofts have been boarded with ladder access for practical and accessible storage. The box room on the top floor has super fitted storage and provides a hobbies or play space for younger children.
Starting with the ground floor cloakroom, rising to the house bathroom on the first floor and the two ensuites (one a bathroom, the other a shower room) on the second floor, Billington Design Total Bathroom Solutions have created glamorous and top specification suites to add a touch of daily luxury to your life.
Vendor insight
When we bought it The Wing was in need of updating, we’ve enjoyed the creative process and the extent of the work has enabled us to have peace of mind that comes with a very thorough job.
The ground floor living space has worked well for us. We designed it to be an all-in-one living area where we can all stay connected in the same space, but doing different things. The internal window is not only safety glass but also has extra sound proofing so the children can watch their programs in the kitchen and we can watch ours in the sitting room. We’d designed the desks in the main bedroom to enable us to work from home but have actually enjoyed working at the dining table as the views through to the garden are great and we remain on hand if the children need us.
Step outside
Whether you are looking for a private spot to grab a quiet moment or a family barbecue, the roof terrace is delightful, immensely private and the views are wonderful. The pergola is an impressive addition making this an all-weather outdoor space – the owners tell us that they’ve enjoyed it throughout the seasons, even when it’s been snowing, with the heaters on, it’s warm and cosy and magical watching the snow silently fall on the estate grounds. On a clear dark night, the roof panels can be opened to indulge in a spot of star gazing.
There’s a seating terrace right outside the front door – perfect for a morning coffee with the papers or grabbing a spot of lunch in the sunshine. The lawn in front is private to The Wing and the lawn beyond that is shared with The Main Hall, the adjoining property.
A gravel area to the side provides dedicated parking for 1 car and there are further visitor spaces around the estate.
Vendor insight
Our favourite place to sit is the roof terrace, the pergola has been such a great addition. It’s an absolute sun trap up there, sheltered and south facing – the perfect place to barbecue and enjoy a glass of wine as the sun goes down. We can open the roof vents for maximum sunshine or close them if shade is needed. The wind proof blinds give us shelter on a breezy day, but we can still enjoy being outside.
If you needed extra space, there are some communal sheds available to rent on a monthly basis. It hasn’t been an issue for us as we’ve the room at the side of the house for bike and garden cushion storage.
There are so many different places to enjoy within the grounds. In the warmer months we like to take a portable barbecue either up to Tennis House (the views are great, especially back towards the Hall) or down by the fishpond, we’ve set up hammocks in the Fairy Garden with the children, enjoyed drinks with neighbours by the Tennis House and joined in with fireworks.
Services
Mains electricity, shared private water from the estate borehole, LPG from a communal and metered tank, shared private drainage to the estate treatment plant. Worcester central heating boiler in the utility room with a separate hot water storage tank.
Broadband
Full fibre gigabit broadband provided by B4RN (Broadband for the Rural North) . All B4RN customers receive gigabit (1,000Mbps) speed.
Mobile
Indoor: EE, O2 and Vodaphone for both Voice and Data
Outdoor: EE, Three, O2 and Vodaphone for Voice, Data and Enhanced Data
Broadband and mobile information provided by Ofcom.
Local Authority charges
Westmorland and Furness Council – Council Tax band B
Tenure
Freehold.
A monthly management charge in the region of £300 is payable which includes external window cleaning, maintenance of the communal grounds and parking areas as well as upkeep of the shared services.
Included in the sale
The pergola, fitted carpets, curtains and poles, blinds, light fittings and NEFF kitchen appliances - five plate induction hob, fan, dishwasher, double oven including combination microwave, larger fridge, tall freezer and temperature-controlled wine store. The Quooker tap (providing hot, water) is also included. Additionally, the Samsung condenser drier and Beko washing machine, the televisions in the living kitchen and sitting room, the upholstered king size bed with integral television are available by way of further negotiation as are many other items of furniture including the roof terrace furniture and Webber BBQ for example. Please ask about any items that interest you.
Restrictions
Please note
A clause in the lease prohibits holiday letting but long-term residential tenancies are allowed.
Directions
what3words: ///mixing.reclaim.finely
Use Sat Nav LA10 5HR with reference to the directions below:
Leave Sedbergh and head towards the M6 (J37) on the A684. The entrance is signed on the left hand side. Alternatively, approaching from the motorway, the entrance is shortly after crossing the narrow bridge over the river.
Brochures
Brochure 1Council TaxA payment made to your local authority in order to pay for local services like schools, libraries, and refuse collection. The amount you pay depends on the value of the property.Read more about council tax in our glossary page.
Band: TBC
The Wing, Ingmire Hall, Sedbergh, LA10 5HR
NEAREST STATIONS
Distances are straight line measurements from the centre of the postcode- Oxenholme Lake District Station6.7 miles
About the agent
At Fine & Country, we offer a refreshing approach to selling exclusive homes, covering the Lake District, Kendal, Lancaster, the Lune Valley, and Garstang. Combining individual flair and attention to detail with the expertise of local estate agents to create a strong international network, with powerful marketing capabilities.
Moving home is one of the most important decisions you will make; your home is both a financial and emotional investment. We understand that it's the little thing
Industry affiliations



Notes
Staying secure when looking for property
Ensure you're up to date with our latest advice on how to avoid fraud or scams when looking for property online.
Visit our security centre to find out moreDisclaimer - Property reference S877382. The information displayed about this property comprises a property advertisement. Rightmove.co.uk makes no warranty as to the accuracy or completeness of the advertisement or any linked or associated information, and Rightmove has no control over the content. This property advertisement does not constitute property particulars. The information is provided and maintained by Fine & Country, Lakes & North Lancs. Please contact the selling agent or developer directly to obtain any information which may be available under the terms of The Energy Performance of Buildings (Certificates and Inspections) (England and Wales) Regulations 2007 or the Home Report if in relation to a residential property in Scotland.
*This is the average speed from the provider with the fastest broadband package available at this postcode. The average speed displayed is based on the download speeds of at least 50% of customers at peak time (8pm to 10pm). Fibre/cable services at the postcode are subject to availability and may differ between properties within a postcode. Speeds can be affected by a range of technical and environmental factors. The speed at the property may be lower than that listed above. You can check the estimated speed and confirm availability to a property prior to purchasing on the broadband provider's website. Providers may increase charges. The information is provided and maintained by Decision Technologies Limited.
**This is indicative only and based on a 2-person household with multiple devices and simultaneous usage. Broadband performance is affected by multiple factors including number of occupants and devices, simultaneous usage, router range etc. For more information speak to your broadband provider.
Map data ©OpenStreetMap contributors.
