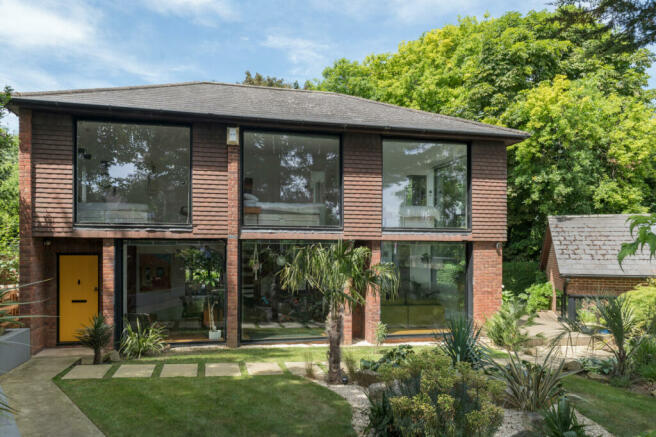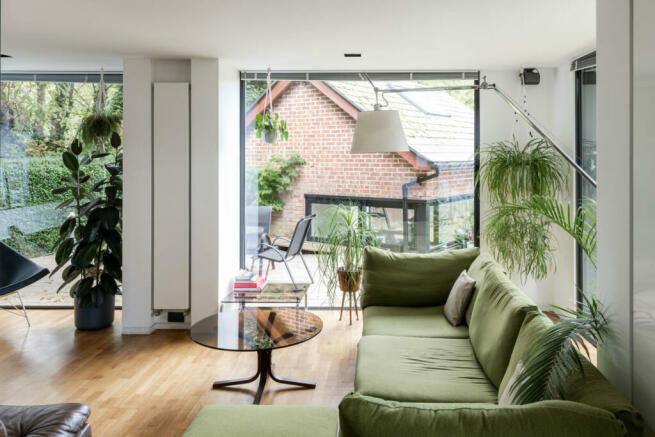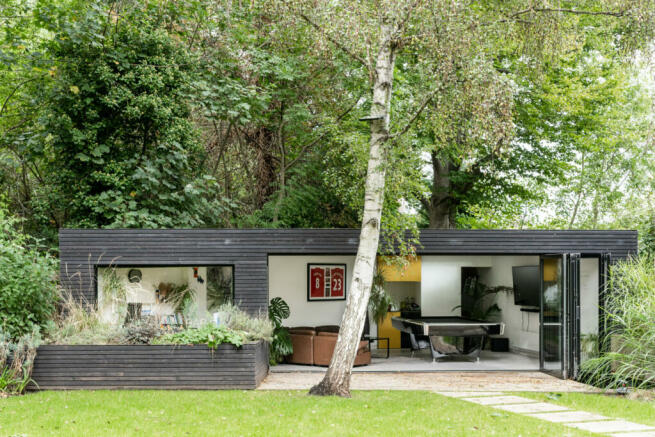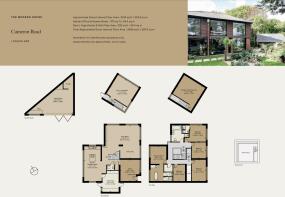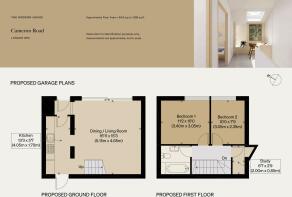
Cameron Road, London BR2

- PROPERTY TYPE
Detached
- BEDROOMS
5
- BATHROOMS
4
- SIZE
3,096 sq ft
288 sq m
- TENUREDescribes how you own a property. There are different types of tenure - freehold, leasehold, and commonhold.Read more about tenure in our glossary page.
Freehold
Description
The large double garage has been converted into a split-level gym and yoga studio, and planning has been granted to convert this space into further residential accommodation, details listed here.
The Tour
The house is set back in a quiet and secluded position behind an electric gated entrance, opening onto a private driveway with off-street parking for four vehicles. Thoughtfully landscaped with shingle beds and paved walkways, the front gardens feel perfectly in keeping with the mid-century design of the house. Six expansive picture windows are set into a handsome red brick façade, with the primary entrance positioned to one side beneath a brick porchway. The home is wonderfully tranquil; as the front gates shut behind you, a sense of peace and retreat envelops the space.
The ground floor is arranged in a predominantly open plan, creating an easy sense of flow from one room to the next and ensuring the spaces are easily adaptable to suit both daily family life and entertaining. The interior retains plenty of original features and has benefitted from sensitive planning, which has opened key views through the length of the house and out to the gardens. There are smart heating and security systems throughout the house that can be controlled remotely.
Original slatted teak screens divide the entrance hall from the main living room. This is a wonderfully bright space with huge picture windows, formerly the patio doors, which invite an exceptional quality of natural light and establish a seamless connection between the interior and exterior spaces. A line of glass doors spans one wall of the kitchen and dining room, opening the entire space onto the decked terrace and garden in warmer months. A large utility room with laundry facilities and the original laundry chute is adjoined.
Five generously proportioned bedrooms are located on the first floor, each with an excellent provision of bespoke cabinetry and storage space. The main bedroom is positioned on the garden side of the house and is complete with a beautifully appointed en suite bathroom, where floor-to-ceiling glazing frames verdant views onto the treetops from the porcelain bathtub. A sunken roof terrace and the extensive full-height loft space are also accessible from this floor.
Tucked away in the tranquil greenery of the rear gardens is a single-storey, timber-clad garden studio offering great flexibility of use as a home workspace, games room or overflow living space. The rear section could be converted into a sauna and there is scope to accommodate a plunge pool from the adjoining decked terrace, which enjoys sun throughout the day.
Outdoor Space
Having been lovingly restored by a keen horticulturalist over several decades, the gardens are well established with raised beds, herbaceous borders, leafy ferns and shrubs and many tall specimen trees providing shade and privacy. Decked terraces are orientated to enjoy both the sun and the views, which overlook a private tributary that runs from Beckenham through to the Thames. The sound of running water and constant birdsong create a serene atmosphere.
An internal staircase on the first floor leads to a sunken roof terrace. This plant-strewn suntrap is completely hidden from view from ground level, and can be lit at night to provide a quiet spot for an evening sundowner. The walk-on glass roof light maintains a visual connection with the interior spaces.
The Area
Cameron Road is ideally situated less than 10 minutes' walk from Bromley South Station and the centre of Bromley itself. The town has a wide range of excellent restaurants, cafés and bars. Bromley North Village has seen the regeneration of the town’s historic quarter and the new St Mark’s Square, a large landscaped public plaza, is only a five-minute walk away and includes a multiplex cinema, a hotel, retail outlets, cafés and numerous restaurants.
The peaceful location offers an excellent base for commuting into central London, and for easy access to the surrounding countryside and extensive woodland. Petts Wood has many walking routes and is just a five-minute drive away, with several country pubs at Keston a 10-minute journey by car. There is also a convenient bus stop directly outside the house.
Bromley South Station provides direct connections to London Victoria in around 18 minutes and Blackfriars in under 40 minutes.
Council Tax Band: D
The Tour
The house is set back in a quiet and secluded position behind an electric gated entrance, opening onto a private driveway with off-street parking for four vehicles. The front gardens have been thoughtfully landscaped with shingle beds and paved walkways and feel perfectly in keeping with the mid-century design of the house. Six expansive picture windows are set into a handsome red brick façade, with the primary entrance positioned to one side beneath a brick porchway. The home is wonderfully tranquil and as the front gates shut behind you, a sense of peace and retreat envelops the space.
The ground floor is arranged in a predominantly open plan, creating an easy sense of flow from one room to the next and ensuring the spaces are easily adaptable to suit both daily family life and entertaining. The interior retains plenty of original features and has benefitted from sensitive planning, which has opened key views through the length of the house and out to the gardens. There are smart heating and security systems throughout the house that can be controlled remotely.
Original slatted teak screens divide the entrance hall from the main living room. This is a wonderfully bright space with huge picture windows, formerly the patio doors, which invite an exceptional quality of natural light and establish a seamless connection between the interior and exterior spaces. A line of glass doors spans one wall of the kitchen and dining room, opening the entire space onto the decked terrace and garden in warmer months. A large utility room with laundry facilities and the original laundry chute is adjoined.
Five generously proportioned bedrooms are located on the first floor, each with an excellent provision of bespoke cabinetry and storage space. The main bedroom is positioned on the garden side of the house and is complete with a beautifully appointed en suite bathroom, where floor-to-ceiling glazing frames verdant views onto the treetops from the porcelain bathtub. A sunken roof terrace and the extensive full-height loft space are also accessible from this floor.
Tucked away in the tranquil greenery of the rear gardens is a single-storey, timber-clad garden studio offering great flexibility of use as a home workspace, games room or overflow living space. The rear section could be converted into a sauna and there is scope to accommodate a plunge pool from the adjoining decked terrace, which enjoys sun throughout the day.
The large double garage has been converted to a split-level gym and yoga studio with glass walls. There is potential to convert this space into further residential accommodation; studio Spacelab have created a design that proposes a two-bedroom dwelling here, subject to the necessary planning permissions.
Outdoor Space
Having been lovingly restored by a keen horticulturalist over the course of several decades, the gardens are very well established with raised beds, herbaceous borders, leafy ferns and shrubs and many tall specimen trees providing shade and privacy. Decked terraces are orientated to enjoy both the sun and the views, which overlook a private tributary that runs from Beckenham through to the Thames. The sound of running water and constant birdsong create a serene atmosphere.
An internal staircase on the first floor leads to a sunken roof terrace. This plant-strewn suntrap is completely hidden from view from ground level, and can be lit at night to provide a quiet spot for an evening sundowner. The walk-on glass roof light maintains a visual connection with the interior spaces.
The Area
Cameron Road is ideally situated less than 10 minutes walk from Bromley South station and the centre of Bromley itself. The town has a wide range of excellent restaurants, cafes and bars. Bromley North Village has seen the regeneration of the town’s historic quarter and the new St Mark’s Square, a large landscaped public plaza, is only a five-minute walk away and includes a multiplex cinema, a hotel, retail outlets, cafes and numerous restaurants.
The peaceful location offers an excellent base for both commuting to central London and easy access to the surrounding countryside and extensive woodland. Petts Wood has many walking routes and is just a five-minute drive away, with several country pubs at Keston a 10-minute journey by car. There is also a convenient bus stop directly outside the house.
Bromley South station is a short walk away, providing direct connections to London Victoria in around 18 minutes and Blackfriars in under 40 minutes.
Council Tax Band: D
Council TaxA payment made to your local authority in order to pay for local services like schools, libraries, and refuse collection. The amount you pay depends on the value of the property.Read more about council tax in our glossary page.
Band: D
Cameron Road, London BR2
NEAREST STATIONS
Distances are straight line measurements from the centre of the postcode- Bromley South Station0.4 miles
- Shortlands Station0.9 miles
- Bromley North Station1.0 miles
About the agent
"Nowhere has mastered the art of showing off the most desirable homes for both buyers and casual browsers alike than The Modern House, the cult British real-estate agency."
Vogue
"I have worked with The Modern House on the sale of five properties and I can't recommend them enough. It's rare that estate agents really 'get it' but The Modern House are like no other agents - they get it!"
Anne, Seller
"The Modern House has tran
Industry affiliations



Notes
Staying secure when looking for property
Ensure you're up to date with our latest advice on how to avoid fraud or scams when looking for property online.
Visit our security centre to find out moreDisclaimer - Property reference TMH80298. The information displayed about this property comprises a property advertisement. Rightmove.co.uk makes no warranty as to the accuracy or completeness of the advertisement or any linked or associated information, and Rightmove has no control over the content. This property advertisement does not constitute property particulars. The information is provided and maintained by The Modern House, London. Please contact the selling agent or developer directly to obtain any information which may be available under the terms of The Energy Performance of Buildings (Certificates and Inspections) (England and Wales) Regulations 2007 or the Home Report if in relation to a residential property in Scotland.
*This is the average speed from the provider with the fastest broadband package available at this postcode. The average speed displayed is based on the download speeds of at least 50% of customers at peak time (8pm to 10pm). Fibre/cable services at the postcode are subject to availability and may differ between properties within a postcode. Speeds can be affected by a range of technical and environmental factors. The speed at the property may be lower than that listed above. You can check the estimated speed and confirm availability to a property prior to purchasing on the broadband provider's website. Providers may increase charges. The information is provided and maintained by Decision Technologies Limited.
**This is indicative only and based on a 2-person household with multiple devices and simultaneous usage. Broadband performance is affected by multiple factors including number of occupants and devices, simultaneous usage, router range etc. For more information speak to your broadband provider.
Map data ©OpenStreetMap contributors.
