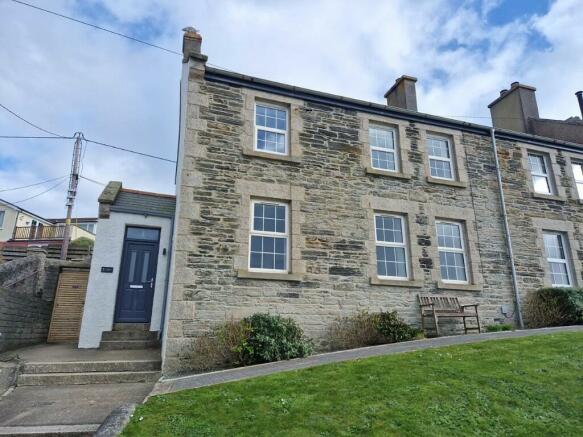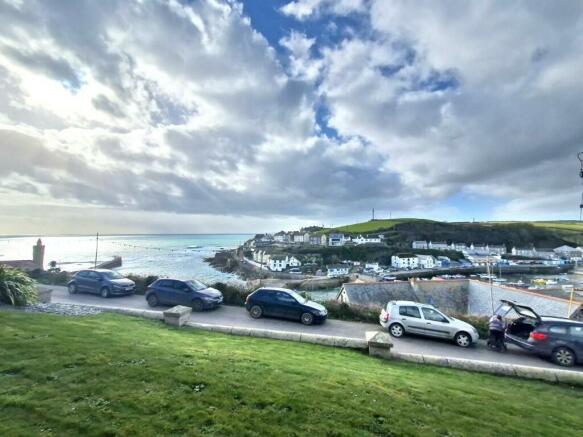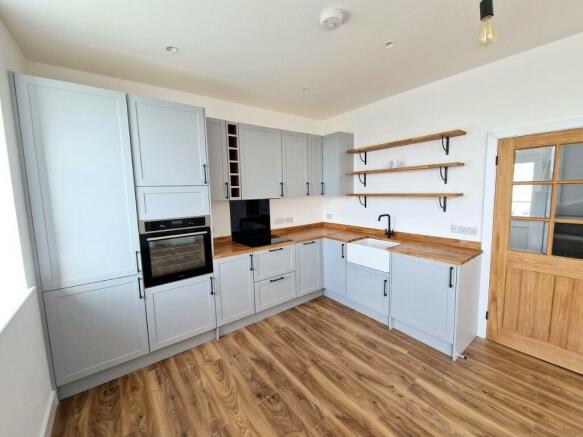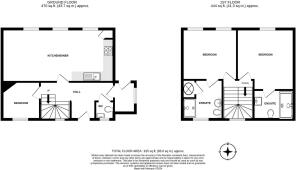Peverell Terrace, Porthleven, TR13

- PROPERTY TYPE
Cottage
- BEDROOMS
3
- BATHROOMS
2
- SIZE
Ask agent
- TENUREDescribes how you own a property. There are different types of tenure - freehold, leasehold, and commonhold.Read more about tenure in our glossary page.
Freehold
Key features
- TERRACED GARDEN
- STUNNING VIEWS
- RECENTLY RENOVATED
- OUTBUILDING
Description
The residence, which enjoys stunning views over the village, harbour and out to sea, has just undergone extensive renovation by the current owners and now offers a well proportioned, stylish property with many refinements of modern living.
In brief, the accommodation comprises an entrance porch, hall, open plan lounge/kitchen/diner, bedroom three and completing the ground floor a w.c.. On the first floor are two bedrooms, both benefiting from en suites. To the outside and to the rear of the property is a good size, terraced garden which is hard landscaped for ease of maintenance. A pleasant decking area provides an ideal location for Al Fresco dining and entertaining whilst enjoying the glimpses down into the inner harbour. The rear garden also has an outbuilding.
Porthleven is a thriving seaside Cornish fishing village with its harbour providing a focal point. Around this cluster many pubs, restaurants and shops. The village provides amenities to cater for everyday needs as well as a primary school, whilst the more comprehensive amenities of Helston are a few miles distant and these include national stores, cinema and sports centre with indoor swimming pool. Situated between Helston and Porthleven is the beautiful Penrose Estate which is managed by The National Trust and where one may delight in the many walks and trails through the Cornish countryside around Loe Pool which is Cornwall's largest natural freshwater lake.
THE ACCOMMODATION COMPRISES (DIMENSIONS APPROX)
Step up and door to
STEPS UP AND DOOR TO
ENTRANCE PORCH
With window to the side and an opening to
HALL
With doors to the w.c., understairs cupboard, bedroom three, stairs to the first floor and door to
LOUNGE/KITCHEN/DINER 6.63M X 3.35M (21'9" X 11')
A fabulous open plan room enjoying far reaching views across the harbour, towards open countryside and out to sea. The kitchen area comprises of working top surfaces incorporating a Belfast style sink with mixer tap, cupboards and drawers under and wall cupboards over. An array of built in appliances include an oven, induction hob with hood over, washing machine, dishwasher and a fridge/freezer.
W.C.
Comprising close coupled w.c., wash hand basin with mixer tap over and cupboard under. There is a towel rail and window to the rear.
BEDROOM THREE 2.44M X 2.36M MAXIMUM MEASUREMENTS (8' X 7'9" MAXIMUM MEASUREMENTS)
Outlook to the rear.
STAIRS AND LANDING
With window to the rear aspect, access to the loft and doors to both remaining bedrooms.
BEDROOM ONE 3.81M NARROWING TO 3.28M X 3.51M (12'6" NARROWING TO 10'9" X 11'6")
Enjoying views across the village, towards open countryside and out to sea. Door to
EN SUITE
Comprising a large walk in shower cubicle with both rain and flexible shower heads, close coupled w.c. and wash basin with mixer tap and drawer under. There is a tiled floor, partially tiled walls, spotlighting, heated towel rail, touch sensitive bathroom mirror and window to the rear.
BEDROOM TWO 3.51M X 3.20M (11'6" X 10'6")
Enjoying the stunning outlook across the village and out to sea. Door to
EN SUITE
An en suite comprising a shower cubicle with both rain and flexible shower heads, close coupled w.c. with concealed cistern and a wall mounted wash basin with mixer tap. There is a tiled floor, partially tiled walls, heated towel rail, obscured window to the rear, spotlighting and a built in cupboard with water tank and immersion heater.
OUTSIDE
To the outside and at the rear of the property is a terraced garden which is hard landscaped for ease of maintenance. A highlight of the garden area is the pleasant decking which would seem ideal for Al Fresco dining and entertaining. Located in the rear garden is also an outbuilding.
AGENTS NOTE ONE
We are advised that the area to the front of the property is owned and maintained by neighbouring properties.
AGENTS NOTE TWO
We are advised that there is a pedestrian right of way to access the property via a path which runs to the front, side and rear of this residence.
CONSERVATION AREA
We understand this property is located in a conservation area. For details of conservation areas visit Cornwall Mapping and use the Council's interactive map.
SERVICES
Mains water, drainage and electricity.
COUNCIL TAX BAND
Council Tax Band B
ANTI MONEY LAUNDERING REGULATIONS
We are required by law to ask all purchasers for verified ID prior to instructing a sale.
PROOF OF FINANCE - PURCHASERS
Prior to agreeing a sale, we will require proof of financial ability to purchase which will include an agreement in principle for a mortgage and/or proof of cash funds.
DATE DETAILS PREPARED
6th March 2024
Brochures
BROCHURECouncil TaxA payment made to your local authority in order to pay for local services like schools, libraries, and refuse collection. The amount you pay depends on the value of the property.Read more about council tax in our glossary page.
Ask agent
Peverell Terrace, Porthleven, TR13
NEAREST STATIONS
Distances are straight line measurements from the centre of the postcode- St. Erth Station8.4 miles
About the agent
Christophers Estate Agents is an independent estate agency that was started with a view of providing “pure traditional estate agency”.
The company was established in 2002 and has an experienced team who for many years have dealt with property in this district.
We are indeed privileged to work in an area of such natural beauty. Helston is the gateway and commercial centre for the Lizard Peninsula and provides a range of national stores, Comprehensive School, College, Sports Centre
Industry affiliations



Notes
Staying secure when looking for property
Ensure you're up to date with our latest advice on how to avoid fraud or scams when looking for property online.
Visit our security centre to find out moreDisclaimer - Property reference 3528. The information displayed about this property comprises a property advertisement. Rightmove.co.uk makes no warranty as to the accuracy or completeness of the advertisement or any linked or associated information, and Rightmove has no control over the content. This property advertisement does not constitute property particulars. The information is provided and maintained by Christophers, Helston. Please contact the selling agent or developer directly to obtain any information which may be available under the terms of The Energy Performance of Buildings (Certificates and Inspections) (England and Wales) Regulations 2007 or the Home Report if in relation to a residential property in Scotland.
*This is the average speed from the provider with the fastest broadband package available at this postcode. The average speed displayed is based on the download speeds of at least 50% of customers at peak time (8pm to 10pm). Fibre/cable services at the postcode are subject to availability and may differ between properties within a postcode. Speeds can be affected by a range of technical and environmental factors. The speed at the property may be lower than that listed above. You can check the estimated speed and confirm availability to a property prior to purchasing on the broadband provider's website. Providers may increase charges. The information is provided and maintained by Decision Technologies Limited.
**This is indicative only and based on a 2-person household with multiple devices and simultaneous usage. Broadband performance is affected by multiple factors including number of occupants and devices, simultaneous usage, router range etc. For more information speak to your broadband provider.
Map data ©OpenStreetMap contributors.




