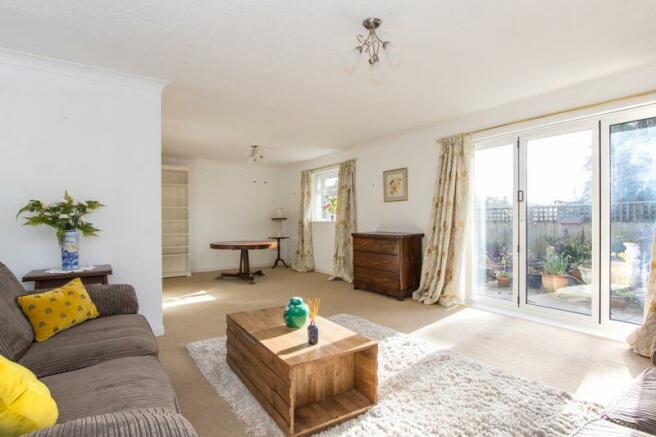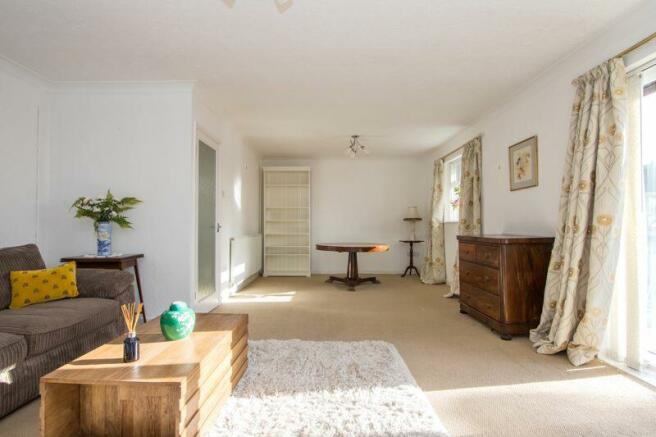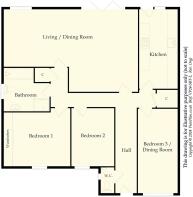Meadowview Court, Penarth

- PROPERTY TYPE
Detached Bungalow
- BEDROOMS
3
- BATHROOMS
1
- SIZE
Ask agent
- TENUREDescribes how you own a property. There are different types of tenure - freehold, leasehold, and commonhold.Read more about tenure in our glossary page.
Freehold
Key features
- Detached bungalow in a quiet cul-de-sac location
- Two to three bedrooms
- Spacious living / dining room
- Modern kitchen and bathroom
- South facing, private garden
- No onward chain
- In very good order throughout
Description
Accommodation
Entrance Hall
Tiled floor. Central-heating radiator. Two built-in cupboards: one with a 2 year-old Glow Worm gas combination boiler; the second a utility cupboard with plumbing for washing machine and stacked tumble dryer. Recessed lighting. Power points. Doors to all rooms.
Living / Dining Room
25' 6'' max x 15' 9'' max (7.77m max x 4.81m max)
A very spacious, sunny living/dining room across the south-facing rear of the property with uPVC double-glazed windows and aluminium double-glazed bi-fold doors onto the garden. Fitted carpet. Coved ceiling. Central-heating radiators. Power points and TV point.
Kitchen
7' 6'' x 15' 3'' (2.29m x 4.64m)
A bright and modern fitted kitchen comprising white gloss wall and base units with a light quartz work surfaces. Integrated appliances include an electric oven, four-zone induction hob and extractor hood. Recess for fridge freezer. Plumbing for dishwasher. Double stainless steel sink with mixer tap. Tiled floor and part-tiled walls. uPVC double-glazed windows and door to the rear. Central-heated radiator. Power points. Phone point.
Bedroom 1
11' 2'' x 11' 10'' into doorway (3.41m x 3.6m into doorway)
Double bedroom with uPVC double-glazed window to the front. Capacious fitted wardrobes with mirrored sliding doors. Central-heating radiator. Fitted carpet. Power points. Coved ceiling.
Bedroom 2
8' 3'' x 11' 2'' (2.51m x 3.4m)
Bedroom with uPVC double-glazed window to the front. Fitted carpet. Coved ceiling. Power points. Central-heating radiator.
Bedroom 3 / Dining Room / Study / Playroom
7' 9'' x 16' 2'' (2.35m x 4.92m)
A versatile additional room opposite the kitchen, ideal as a dining room, study/office or playroom. Oak flooring. uPVC double-glazed windows to the front. Central-heating radiator. Coved ceiling. Power points.
Bathroom
8' 11'' x 8' 4'' (2.71m x 2.54m)
A fully-tiled bathroom with full suite comprising rectangular shower cubicle with mixer shower, panelled bath, WC and wash basin. uPVC double-glazed window to the side. Recessed lights. Extractor fan. Shaver point. Heated towel rail. Central-heating radiator.
WC Cloakroom
2' 9'' x 4' 9'' (0.84m x 1.46m)
Tiled floor and partially tiled walls. WC and hand basin. uPVC double-glazed window to the side.
Outside
Front
Easily maintained front garden laid to stone chippings. Parking for one car laid to block paving out front with a further parking area for two cars to the side. Outside tap.
Rear Garden
A private, southerly rear garden laid to paving. At each end of the rose-filled border, a summer house and additional timber decking area perfect spots to catch the sun. A timber shed offers good storage. Outside tap and power points. Gated access to the front on both sides.
Additional Information
Tenure
The property is held on a freehold basis (WA407710).
Council Tax Band
The Council Tax band for this property is F, which equates to a charge of £2,637.48 for the year 2023/24.
Approximate Gross Internal Area
1044 sq ft / 97 sq m.
Brochures
Property BrochureFull Details- COUNCIL TAXA payment made to your local authority in order to pay for local services like schools, libraries, and refuse collection. The amount you pay depends on the value of the property.Read more about council Tax in our glossary page.
- Band: F
- PARKINGDetails of how and where vehicles can be parked, and any associated costs.Read more about parking in our glossary page.
- Yes
- GARDENA property has access to an outdoor space, which could be private or shared.
- Yes
- ACCESSIBILITYHow a property has been adapted to meet the needs of vulnerable or disabled individuals.Read more about accessibility in our glossary page.
- Ask agent
Meadowview Court, Penarth
NEAREST STATIONS
Distances are straight line measurements from the centre of the postcode- Cadoxton Station1.2 miles
- Dinas Powys Station1.6 miles
- Barry Docks Station1.7 miles
About the agent
David Baker & Company was founded and opened in 1969. We pride ourselves on offering a very professional and caring service in all matters of the property market, to both clients old and new.
By remaining totally independant we have always been able to instantly meet all demands of a rapidly changing market place and our fees have always been, and will continue to be, as competitive as any of our rivals.
Our company has earned a reputation for being "large enough to cope but small
Industry affiliations



Notes
Staying secure when looking for property
Ensure you're up to date with our latest advice on how to avoid fraud or scams when looking for property online.
Visit our security centre to find out moreDisclaimer - Property reference 12192497. The information displayed about this property comprises a property advertisement. Rightmove.co.uk makes no warranty as to the accuracy or completeness of the advertisement or any linked or associated information, and Rightmove has no control over the content. This property advertisement does not constitute property particulars. The information is provided and maintained by David Baker, Penarth. Please contact the selling agent or developer directly to obtain any information which may be available under the terms of The Energy Performance of Buildings (Certificates and Inspections) (England and Wales) Regulations 2007 or the Home Report if in relation to a residential property in Scotland.
*This is the average speed from the provider with the fastest broadband package available at this postcode. The average speed displayed is based on the download speeds of at least 50% of customers at peak time (8pm to 10pm). Fibre/cable services at the postcode are subject to availability and may differ between properties within a postcode. Speeds can be affected by a range of technical and environmental factors. The speed at the property may be lower than that listed above. You can check the estimated speed and confirm availability to a property prior to purchasing on the broadband provider's website. Providers may increase charges. The information is provided and maintained by Decision Technologies Limited. **This is indicative only and based on a 2-person household with multiple devices and simultaneous usage. Broadband performance is affected by multiple factors including number of occupants and devices, simultaneous usage, router range etc. For more information speak to your broadband provider.
Map data ©OpenStreetMap contributors.




