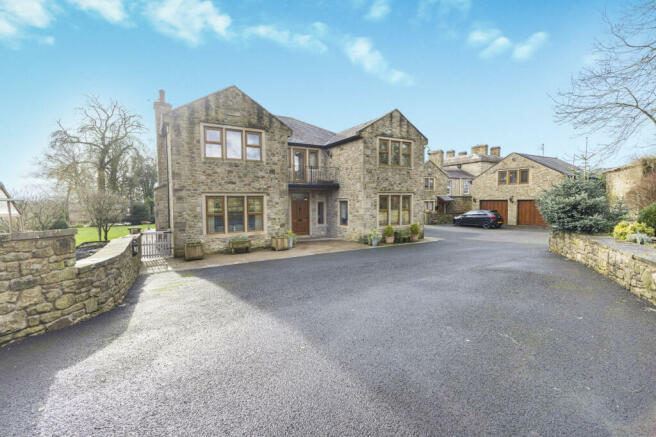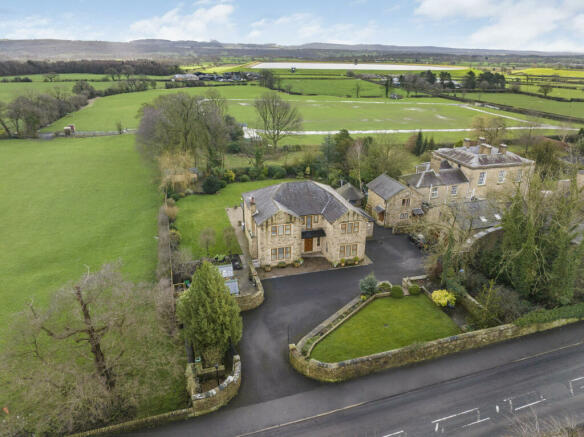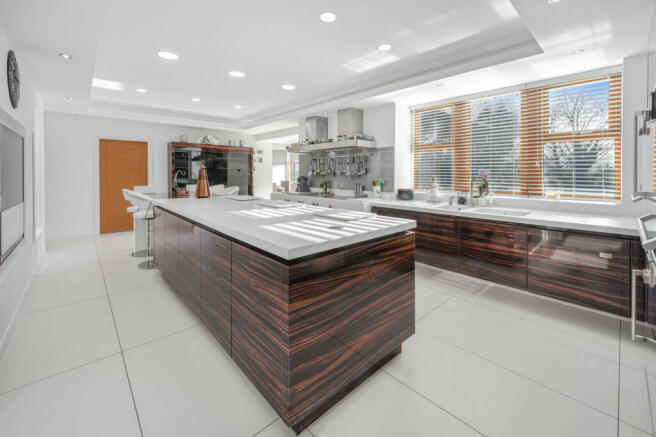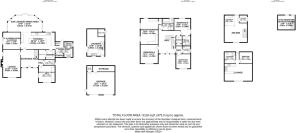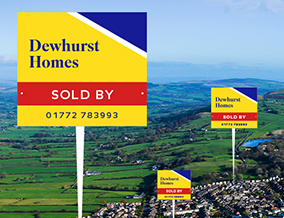
Lower Lane, Lancashire,

- PROPERTY TYPE
Detached
- BEDROOMS
5
- BATHROOMS
5
- SIZE
Ask agent
- TENUREDescribes how you own a property. There are different types of tenure - freehold, leasehold, and commonhold.Read more about tenure in our glossary page.
Freehold
Key features
- Underfloor Heating
- Architect Designed Stone House
- In Excess of 5000sq.ft
- Solid Floors
- Approximately 0.6 acres
- Two Stunning one bedroom apartments
- Five Beautiful Double Bedrooms
- Five Modern Bathrooms
- Open Aspects to open countryside
- Built to the finest quality No Expense Spared
Description
On internal inspection the property has a bespoke German kitchen designed by a winner of young designer of the year Jonathan Paul and finished to the highest specification. Book Matched High Gloss Macassar Ebony floating units provide a spectacular finish and housing for the very high specification appliances by Gaggenau, Miele, Sub Zero and Fisher Paykel. A preparation room leads off from the kitchen and provides High Gloss units, work surfaces and under counter drawer freezers. A unique large walk-in fridge with huge amounts of refrigerated storage. All the worksurfaces are in seamless Corian and the floors in beautiful white porcelain.
This beautiful home exudes warmth and character. The Spacious Lounge boasts a Clearview wood burning stove inset into a beautiful stone Inglenook fireplace. Further exploration reveals the cinema and music room. Perfect to sit back relax and watch a film or listen to an album of your choice on the linked Bang and Olufsen sound system which features throughout the house. The room could also be used as a playroom or for formal dining.
To the rear of the property is the magnificent sun lounge affording panoramic views over the expansive South Facing Garden and due to its generous size, a beautiful formal dining area which has hosted many wonderful dinner parties and can accommodate twenty-two persons comfortably.
Double doors lead onto the extensive patio and beautiful gardens where a beautiful water feature flows peacefully in the background.
A home office with potential to be a sixth bedroom is located at the front of the house. Two ground floor cloak rooms and rear entrance with utility area complete the ground floor. The first floor Master suite boasts exceptional Cherry wood built in furniture, Bang and Olufsen TV and double aspect windows with stunning views. A very spacious stunning ensuite bathroom completes the Master Suite. Three further double bedrooms with ensuites complete the first floor and the fifth bedroom is located on the second floor.
A building adjacent to the principal house accommodates a large laundry room with Sink, Washing Machines, Drying rack & plenty of storage plus three freezers. Accessed by a separate entrance the first floor accommodates a stunning one -bedroom apartment with a floor to ceiling window offering panoramic views over the superb garden and open countryside beyond. A large detached double garage with separate wine store, wc and double electric doors. The building has a separate One Bed flat on the first floor. With a lovely Bedroom, Bathroom and open plan Kitchen, lounge, dining area. The views over the drive are to open countryside.
Externally the property is accessed via remote controlled electronic Wrought Iron gates into the tarmacadam driveway. The driveway provides parking for up to ten vehicles and there is a large detached double garage for further parking. Gardens to the front, side and rear with raised beds, two greenhouses and orchard area. The large mature borders ensure lots of beautiful colour throughout the year. To the rear of a beautiful south facing garden is a raised decking area perfect for a relaxing afternoon. An extended patio area provides ample seating and adjacent to the Breeze House is a spacious BBQ area.
On the stone patio a Breeze House Oval Cape is a lovely summer house incorporating a Wood burning stove providing insurance against the British weather with accommodation designed for dining and a seating area at each end. The summer also has the added luxury of a smart TV, Fridge and Fast internet connection
It is very rare for a property like Addison House and all it has to offer to come to the market. The property has been nurtured by the vendors to become a uniquely beautiful and comfortable home. It has the potential for further development with the correct permissions and is a truly magnificent family home. Longridge has very good local schools & the private school sector is within easy reach of the area. Stonyhurst College, Westholme School are just a short countryside drive away. Michelin starred restaurants, country inns and micropubs are also close by. Longridge is vibrant and has great local shops and amenities and a good selection of supermarkets. The Ribble Valley is a truly beautiful place with stunning walks and landmarks and with easy access to the motorway and rail networks.
Viewings of this spectacular property is strictly by appointment.Disclaimer:
These particulars, whilst believed to be correct, do not form any part of an offer or contract. Intending purchasers should not rely on them as statements or representation of fact. No person in this firm's employment has the authority to make or give any representation or warranty in respect of the property. All measurements quoted are approximate. Although these particulars are thought to be materially correct their accuracy cannot be guaranteed and they do not form part of any contract.
Entrance Hallway - 13'0 x 13'0 ft (3.96 x 3.96 m)
Solid English Oak door opens into a spacious entrance hallway. Hand built Oak staircase leads to the first and second floors.
Ground Floor Cloakroom - 8'9 x 4'7 ft (2.67 x 1.4 m)
Fully porcelain tiled cloakroom. Fitted with hand wash basin and a concealed cistern WC, Hansgrohe fittings and Bauhaus sanitary ware. Opaque glazed window and LED spotlights.
Home Office Bedroom Six - 13'3 x 13'0 ft (4.04 x 3.96 m)
Currently a home office with fully fitted cupboards and drawers and ample space for two desks. Superfast Internet 900mb. This room could also been used as a ground floor bedroom. It has fitted light storage units. Window to the front aspect.
Lounge - 21'10 x 15'5 ft (6.65 x 4.7 m)
The spacious lounge features a stunning Inglenook fireplace with inset Clearview wood burner providing a lovely warmth in the winter. Windows to the front and side, with lamp sockets and focal point Bang & Olufsen tv sound system.
Cinema Room - 14'1 x 13'9 ft (4.29 x 4.19 m)
Fitted Beechwood media units housing 65 inchTV offering the ultimate viewing experience with a linked Bang and Olufsen sound system. Window to the side aspect with open views.
Sun Lounge Dining Room - 27'4 x 13'4 ft (8.33 x 4.06 m)
This stunning air-conditioned sun lounge provides panoramic views over the South facing garden. The sun lounge has a Beosound 9000 Multi CD and radio player providing a clear crisp sound. Over the years the lounge has been multi functional and has hosted many wonderful dinner parties. It is also an idyllic place to sit and read the Sunday papers. French doors lead out onto a large patio bordering the Garden.
Bax Dining Kitchen - 26'10 x 13'9 ft (8.18 x 4.19 m)
Custom Designed this unique German kitchen by Bax is exceptional. This beautiful kitchen provides extensive working space. The wall and base units are crafted from Book Matched High Gloss Macassar Ebony complemented with Corian worksurfaces, upstands, sills and a one and a half bowl Corian sink with Insinkerator waste unit. Quooker boiling tap, Franke Triflow tap with hot, cold and filtered drinking water. This spectacular kitchen has an array of integrated Gaggenau appliances comprising steam oven, two warming drawers, microwave, two self cleaning fan assisted ovens, four induction hobs, hot plate and two gas rings. A large stainless steel extraction canopy sits over with LED lighting and glass splashback providing hanging space for utensils. Fisher Paykell box dishwasher and two undercounter box fridges.
Central Island - 3'6 x 14'0 ft (1.07 x 4.27 m)
The island runs down the centre of the room with a shatter glass dining area for four persons and complementary Corian work surfaces.
Glass Cabinet - 5'0 x 1'6 ft (1.52 x 0.46 m)
Glass fronted Macassar Ebony display and storage unit with built in dimmable LED lighting and glass shelving.
Preparation Room - 7'0 x 8'0 ft (2.13 x 2.44 m)
Leading off from the kitchen is the preparation room which is fitted with a range of High Gloss wall and base units with Corian worksurfaces and upstands. A commercial walk in fridge and two under counter Miele drawer freezers.
Rear Entrance - 7'0 x 8'0 ft (2.13 x 2.44 m)
Solid Oak door opens into the rear of the house. Built in cupboards and shelving for coats and shoes. Cupboard housing the boiler. The rear of the house also provides a utility area with two under counter 30 bottle Miele dual temperature wine fridges, large Corian sink and waste disposal unit, Quooker boiling tap, Franke Tri Flow tap with refrigeration and integrated Gaggenau dishwasher.
Second Cloakroom - 3'6 x 6'0 ft (1.07 x 1.83 m)
A second cloakroom leads off from the rear entrance and is fitted with Villeroy and Boch sanitary ware.
First Floor Accommodation
Beautiful Oak staircase leads to the galleried landing and a door opening onto a balcony overlooking the front aspect.
Master Bedroom - 20'5 x 14'1 ft (6.22 x 4.29 m)
The master bedroom is reached via its own private hallway and offers double aspect windows with spectacular views over the garden and open countryside. The bespoke fitted furniture was specially commissioned and comprises built in wardrobes, dressing table and bedside cabinets constructed in beautiful deep English Cherry wood. Internally lit with LED sensor lighting. Wall mounted Bang and Olufsen TV with stereo speakers provides a perfect linked audio visual experience.
Ensuite to Master - 9'7 x 9'3 ft (2.92 x 2.82 m)
A newly fitted ensuite off the master hallway comprises a large double ended bath with Hansgrohe taps and central handheld shower fitting. Built in sink and vanity unit with Hansgrohe tap and inset mirror and lighting. Concealed cistern wc with soft close lid. Extra large one piece shower tray, non slip composite with tinted glass shower screen. Dual Hansgrohe overhead rain shower and hand held shower unit controlled by a push button ibox controller. Whisper quiet extraction unit with delayed timer and electric heated towel rail.
Bedroom Two - 13'9 x 13'1 ft (4.19 x 3.99 m)
Dual aspect bedroom with panoramic views over the gardens, surrounding countryside and Winter Hill in the distance. The bedroom has new Nolte free standing wardrobes and dressing table.
Ensuite to Bedroom Two - 7'11 x 6'8 ft (2.41 x 2.03 m)
Fully porcelain tiled ensuite comprising vanity hand wash basin with mirror and concealed cistern WC. Hansgrohe ibox controlled dual overhead rain shower and hand held unit on a sliding wall bar.
Bedroom Three - 15'1 x 14'1 ft (4.6 x 4.29 m)
Situated at the front of the property with window to the front aspect. Free standing Nolte wardrobes, shelves, shoe storage and bedside cabinets.
Ensuite Family Bathroom - 6'8 x 6'3 ft (2.03 x 1.91 m)
This luxurious bathroom comprises WC, Villeroy and Boch vanity hand wash basin and bath with screen and hand held shower unit. Opaque double glazed window.
Bedroom Five - 13'8 x 11'8 ft (4.17 x 3.56 m)
Situated on the second floor is bedroom five. Velux windows open to view the most beautiful countryside. The bedroom has a variety of uses and a fantastic guest bedroom, playroom, office or fantastic walk in dressing room.
Externally
On approach to Addison House large wrought iron electric remote controlled gates open into a tarmacadam driveway providing parking for up to ten vehicles. The gardens which surround the house are laid to lawn with established borders and mature shrubs. Trees add height and a mature feel to the garden. Situated to the East elevation is a small orchard with damsons, plums and apples. Two greenhouses with water and power and raised beds provide gooseberries and rhubarb. To the rear of the property is a private raised decking area, ideal to sit away from the main house and relax. A timber built shed is close by and has been split into two for tools, mowers and storage area. The shed has mains power, LED lighting and security lighting on PIR detectors.
Breeze House - 21.3 x 14'8 ft (6.49 x 4.47 m)
A timber summerhouse with canvas sides and clear plastic windows offer shelter for a perfect al fresco dining experience with seating for eight to ten people. The summerhouse features a woodburning stove to warm the cooler nights. Led lighting, fridge, tv and storage unit. Adjacent to the breeze house is a covered BBQ cooking area and ample seating outside if the weather permits.
Laundry Room - 21'6 x 14'2 ft (6.55 x 4.32 m)
Built in the same Local Longridge Stone to match the principal house, this fantastic detached stone building houses a log store with separate entrance. The spacious laundry room with under floor heating providing perfect drying conditions. It has a range of fitted units for storage and an integrated stainless steel sink. The spacious room currently houses two large chest freezers, upright freezer, two washing machines, two tumble dryers, large roller iron and full length steel shelving and 2.5 metres of hanging space. Double doors open into the garden.
Self Contained Studio Apartment - 22'0 x 15'0 ft (6.71 x 4.57 m)
Access to the accommodation is via its own separate door and up internal stairs above the laundry room. The open plan living provides a wonderful floor to ceiling window providing magnificent views over the garden and open countryside. A newly fitted kitchen with a range of wall and base units, complementary worksurfaces and integrated sink. Currently accommodating two single beds which can convert to a king size sleeping experience with reading lights and side cabinets. Space for dining table and two chairs and two easy chairs. Underfloor heating adds to the warmth of this luxury living.
Double Garage - 22'1 x 18'1 ft (6.73 x 5.51 m)
The front elevation of the garage is matched to the principal house in Longridge Sand Stone and rendered in an attractive pebble dash. Double electronic fob controlled doors and side access door open into the garage. Internally the garage is central heated and has a separate washroom which is fantastic when working outside. To the rear of the garage is a lockable door to a fully shelved wine storage. A substantial wooden workbench at the rear has storage shelves and power points with LED lighting.
Self Contained Apartment - 23'0 x 18'0 ft (7.01 x 5.49 m)
Accessed to the rear of the garage is an open plan living one bedroom apartment. The accommodation comprises entrance hallway, three piece modern bathroom suite, double bedroom with Velux roof light, open plan lounge and dining with fully fitted kitchen, breakfast bar and integrated oven, hob and dishwasher.
Extra Information
Gas central heated.
Treatment centre drainage system.
Solid Oak joinery.
Argon filled double glazing.
Underfloor heating to the ground and first floor.
Bang and Olufsen Sound System.
Lutron Lighting
Council TaxA payment made to your local authority in order to pay for local services like schools, libraries, and refuse collection. The amount you pay depends on the value of the property.Read more about council tax in our glossary page.
Band: G
Lower Lane, Lancashire,
NEAREST STATIONS
Distances are straight line measurements from the centre of the postcode- Ramsgreave & Wilpshire Station5.8 miles
- Preston Station6.8 miles
About the agent
Dewhurst Homes Estate and Letting Agents, established in 2005, are through hard work and dedication, a successful Independent Estate Agents. Having five branches in Fulwood, Longridge, Garstang, Penwortham and Kirkham, which are interlinked with a hi-tech computerised client database, enables us to cover a wide spectrum of areas in Lancashire, matching your property to actively looking clients.
Whether selling, letting, buying or renting, we offer a customer focused, professional and hi
Industry affiliations



Notes
Staying secure when looking for property
Ensure you're up to date with our latest advice on how to avoid fraud or scams when looking for property online.
Visit our security centre to find out moreDisclaimer - Property reference 33027. The information displayed about this property comprises a property advertisement. Rightmove.co.uk makes no warranty as to the accuracy or completeness of the advertisement or any linked or associated information, and Rightmove has no control over the content. This property advertisement does not constitute property particulars. The information is provided and maintained by Dewhurst Homes, Longridge. Please contact the selling agent or developer directly to obtain any information which may be available under the terms of The Energy Performance of Buildings (Certificates and Inspections) (England and Wales) Regulations 2007 or the Home Report if in relation to a residential property in Scotland.
*This is the average speed from the provider with the fastest broadband package available at this postcode. The average speed displayed is based on the download speeds of at least 50% of customers at peak time (8pm to 10pm). Fibre/cable services at the postcode are subject to availability and may differ between properties within a postcode. Speeds can be affected by a range of technical and environmental factors. The speed at the property may be lower than that listed above. You can check the estimated speed and confirm availability to a property prior to purchasing on the broadband provider's website. Providers may increase charges. The information is provided and maintained by Decision Technologies Limited.
**This is indicative only and based on a 2-person household with multiple devices and simultaneous usage. Broadband performance is affected by multiple factors including number of occupants and devices, simultaneous usage, router range etc. For more information speak to your broadband provider.
Map data ©OpenStreetMap contributors.
