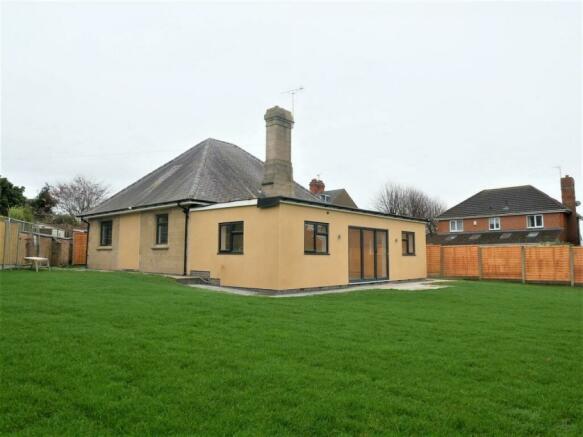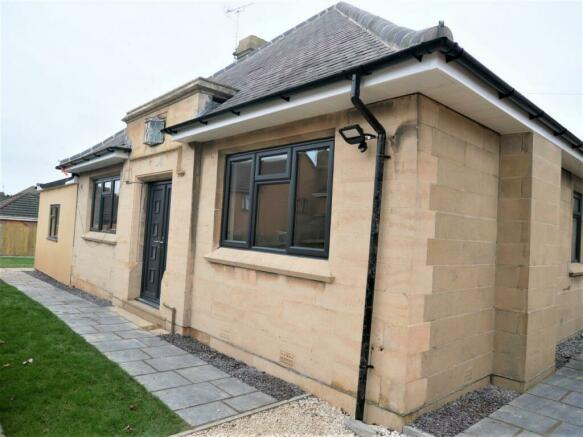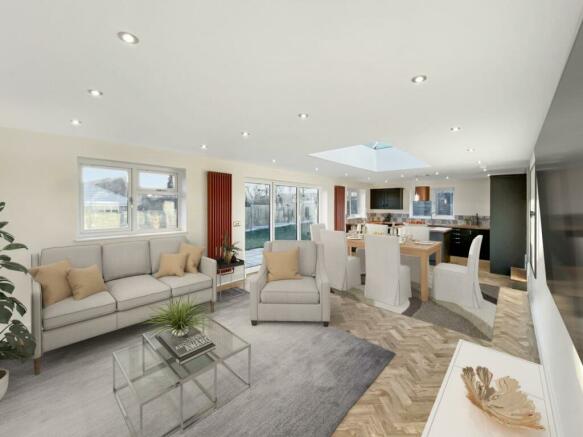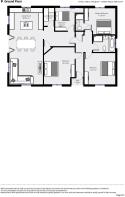Park, William street, Narborough, LE19 2GU

- PROPERTY TYPE
Bungalow
- BEDROOMS
4
- BATHROOMS
2
- SIZE
Ask agent
- TENUREDescribes how you own a property. There are different types of tenure - freehold, leasehold, and commonhold.Read more about tenure in our glossary page.
Freehold
Key features
- Detached Property
- 4 double bedrooms
- Gorgeous living area
- Master with ensuite
- Private gated driveaway
- Large wrap around garden
- Parking for 4 cars on the private drive
Description
Entrance hall
Entrance hall with double doors to the front of the property. Built in cupboards housing the meters. Amtico Parquet flooring. Door leading to the corridor
1 sq meter
Hallway
Hallway leading to 3 of the bedrooms and family bathroom. Built in cupboard for additional storage. Amtico Parquet flooring.
5.14m x 2.02m
Master Bedroom
Large & spacious master bedroom with window to the rear elevation. Built in cupboard for additional storage. Door leading to the ensuite. Carpet flooring.
3.8m x 3.23m
Ensuite
Lovely ensuite, with walls tiled half way. Tiled flooring. Matching suite including low level toilets, large enclosed shower & hand washing basin.
2.09m x 0.96m
Bedroom 2
This is a very large double bedroom with windows to the front elevation. Carpet flooring.
2.09m x 0.96m
Bedroom 3
Another large double bedroom with windows the the front elevation. Carpet flooring.
3.87m x 3.81m
Bedroom 4
Small double bedroom with large built in cupboard. Carpet flooring, window to the rear elevation.
2.83m x 2.42
Family bathroom
Large family bathroom with tiled walls and flooring. With enclosed shower cubicle, back to wall tub, hand washing basin & low level toilets. Frosted window to the side of the property. Beautifully finished.
2.74m x 2.04m
Kitchen-diner-living room
This is a stunning and very large living area boasting 38m2 of space, with parquet flooring throughout, large bi folding doors opening onto the enclosed garden. You have a large space with window to the front of the property for your living room area, towards the kitchen another generous pace for your large dining table. The kitchen offers plenty of storage with a range of wall and floor units with an island in the centre housing the induction hob and hood over. There is an integrated dishwasher & double oven and a unit ready to house your integrated fridge freezer. This large and open plan kitchen-living area has to be seen. You will be blown away by the large lantern offering a perfect look out onto the original chimney breast..
Utility
Great size utility with Worcester combi-boiler, space and plumbing for washing machine and dish washer, wall and floor mounted cupboards. Parquet flooring.
2.21m x 1.26m
Garden
This large wrap around garden provides you with plenty of space and potential. Mainly laid to lawn, with patio area directly accessible from the living area.
Drive
You will access a large stoned drive for up to 4 cars from William street, there is a wooden gate to offer you more privacy.
Council TaxA payment made to your local authority in order to pay for local services like schools, libraries, and refuse collection. The amount you pay depends on the value of the property.Read more about council tax in our glossary page.
Band: D
Park, William street, Narborough, LE19 2GU
NEAREST STATIONS
Distances are straight line measurements from the centre of the postcode- Narborough Station0.2 miles
- South Wigston Station3.2 miles
- Leicester Station5.5 miles
About the agent
Moving is a busy and exciting time and we're here to make sure the experience goes as smoothly as possible by giving you all the help you need under one roof.
The company has always used computer and internet technology, but the company's biggest strength is the genuinely warm, friendly and professional approach that we offer all of our clients.
Our record of success has been built upon a single-minded desire to provide our clients, with a top class personal service delivered by h
Notes
Staying secure when looking for property
Ensure you're up to date with our latest advice on how to avoid fraud or scams when looking for property online.
Visit our security centre to find out moreDisclaimer - Property reference 1445_187264. The information displayed about this property comprises a property advertisement. Rightmove.co.uk makes no warranty as to the accuracy or completeness of the advertisement or any linked or associated information, and Rightmove has no control over the content. This property advertisement does not constitute property particulars. The information is provided and maintained by Hope Estates, Stoney Stanton. Please contact the selling agent or developer directly to obtain any information which may be available under the terms of The Energy Performance of Buildings (Certificates and Inspections) (England and Wales) Regulations 2007 or the Home Report if in relation to a residential property in Scotland.
*This is the average speed from the provider with the fastest broadband package available at this postcode. The average speed displayed is based on the download speeds of at least 50% of customers at peak time (8pm to 10pm). Fibre/cable services at the postcode are subject to availability and may differ between properties within a postcode. Speeds can be affected by a range of technical and environmental factors. The speed at the property may be lower than that listed above. You can check the estimated speed and confirm availability to a property prior to purchasing on the broadband provider's website. Providers may increase charges. The information is provided and maintained by Decision Technologies Limited.
**This is indicative only and based on a 2-person household with multiple devices and simultaneous usage. Broadband performance is affected by multiple factors including number of occupants and devices, simultaneous usage, router range etc. For more information speak to your broadband provider.
Map data ©OpenStreetMap contributors.




