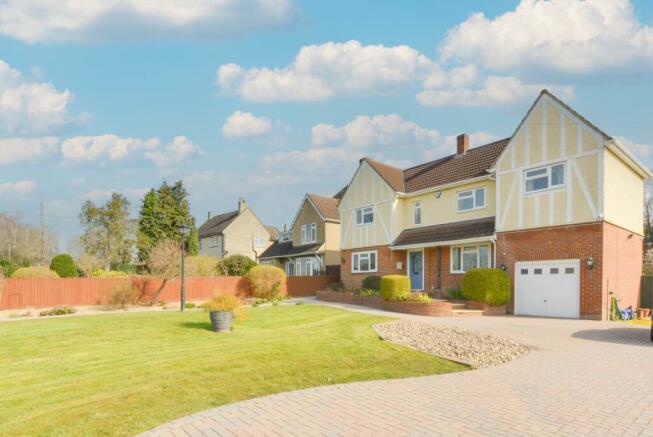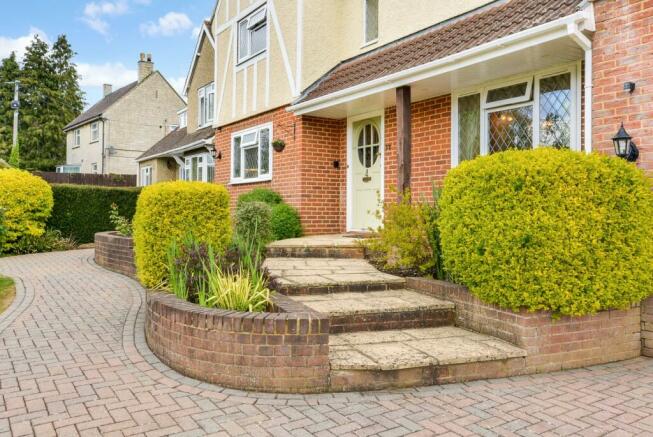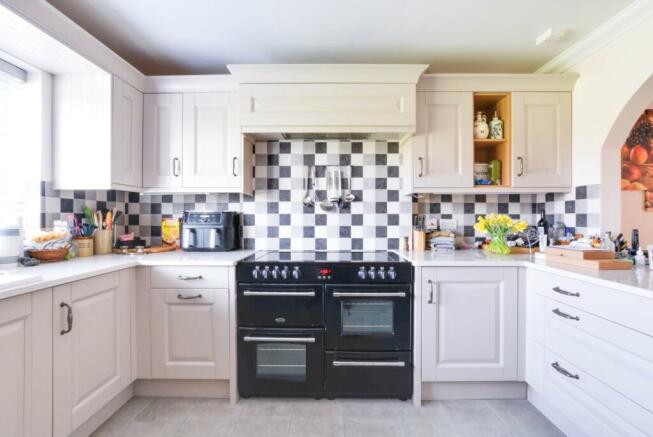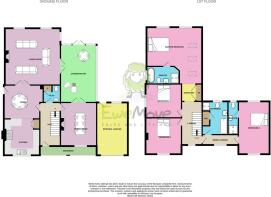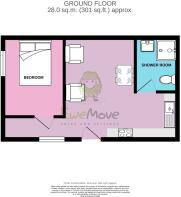Lowbourne, Melksham, Wiltshire, SN12

- PROPERTY TYPE
Detached
- BEDROOMS
4
- BATHROOMS
4
- SIZE
Ask agent
- TENUREDescribes how you own a property. There are different types of tenure - freehold, leasehold, and commonhold.Read more about tenure in our glossary page.
Freehold
Key features
- No onward chain
- Detached, self contained one bedroom annexe
- Gated property with plenty of parking and a garage
- 4 double bedrooms, 2 with ensuite facilities
- Modern fitted kitchen with breakfast area
- Conservatory and large sun terrace
- Large gardens
- Within walking distance of Melksham town centre.
Description
Offered with no onward chain this very well presented executive-style 4 double bedroom detached house sits within meticulously landscaped gardens spanning over 0.6 acres. Situated opposite the serene King George playing fields and just a stone's throw away from the town centre, this property offers the perfect blend of tranquility and convenience.
Upon entering, you're greeted by a modern grey kitchen adorned with sleek silestone worktops and a charming breakfast area, ideal for indulging in your morning coffee. For those special gatherings, a separate dining room/snug with an inviting open working fireplace awaits, adding warmth and ambiance to every occasion.
The heart of the home lies towards the rear, where a spacious lounge and conservatory overlook the lush private garden, creating a seamless indoor-outdoor flow perfect for relaxation or entertaining guests
Venturing upstairs, you'll find four generously sized double bedrooms, two of which boast en-suite facilities, ensuring comfort and privacy for all occupants. A well-appointed family bathroom completes the first floor, offering convenience and functionality.
Outside, the rear of the property beckons with a sprawling sun terrace, surrounded by mature landscaped gardens and bordered by a tranquil stream, offering a haven of serenity and seclusion. The front of the property impresses with its manicured gardens, sweeping block-paved driveway, and a turning area complemented by a garage, ample parking, and double electric gates for added security and convenience.
Nestled within the front of the property lies a detached self-contained one-bedroom annexe, featuring a bedroom, shower room, and open-plan lounge/kitchen area. Currently utilised as an "Airbnb" let, this versatile space presents endless possibilities, whether it be a granny annexe, a separate accommodation for young adults seeking independence, or simply an extension of the lifestyle this property offers.
Don't miss this rare opportunity to experience the epitome of upscale living in a prime location. Schedule your viewing today.
Entrance Hall
Stairs to first floor, alarm system , understairs cupboard, tiled flooring
Cloakroom
Wash hand basin, WC, storage cupboard, tiled flooring
Kitchen
3.66m x 3.66m - 12'0" x 12'0"
Window to front, modern grey kitchen with a fantastic range of wall and base units with silestone worktops, ceramic sink, integrated fridge freezer, integrated freezer, range cooker with extractor hood over, integrated dishwasher, integrated washer/dryer, tiled flooring, downlighters.
Breakfast Area
3.96m x 3.43m - 12'12" x 11'3"
Double glazed door to side, tiled flooring, downlighters, double doors opening to lounge
Lounge
5.74m x 5.56m - 18'10" x 18'3"
Two windows overlooking the rear garden, window to side, feature stone fireplace with log burner, double doors to conservatory
Conservatory
6.05m x 3.66m - 19'10" x 12'0"
Double glazed conservatory with double doors to rear garden, air conditioning unit providing both hot and cold temperatures, tiled flooring, double doors to dining room/snug
Dining Room
4.42m x 3.66m - 14'6" x 12'0"
Window to front, feature stone fireplace with open fire.
First Floor Landing
Window to front, access to loft space
Master Bedroom with Ensuite
5.52m x 3.78m - 18'1" x 12'5"
A useful dressing area (2.11m x 1.05m) with double fitted wardrobe leads to the very spacious master bedroom with a range of fitted wardrobes, cupboards, and drawer units. The three skylights and two windows to rear make the room very bright and airy. Door to ensuite bathroom
Ensuite Bathroom
White suite consisting of bath with mixer tap shower attachment, wash hand basin, WC, shower cubicle with mains shower , white towel rail, half height tiling to walls, tiled flooring, window to side
Bedroom 3
3.71m x 3.68m - 12'2" x 12'1"
Window to side
Bedroom 4
3.71m x 3.43m - 12'2" x 11'3"
Window to front
Inner Hall
Door from main landing, window to front
Family Bathroom
Window to rear, white suite consisting of bath with mixer tap shower attachment, wash hand basin, WC, shower cubicle with mains shower, chrome towel rail, half height tiling to walls, built in airing cupboard, downlighters, tiled flooring
Bedroom 2
5.36m x 3.15m - 17'7" x 10'4"
Window to front and rear, door to ensuite
Ensuite Shower Room
Shower cubicle with mains shower, WC, wash hand basin, half height tiling to walls. downlighters, tiled flooring
Garage (Single)
Integral garage with up and over door , power and light
Driveway
Double electric gates onto block paved driveway and turning area providing ample off road parking
Rear Garden
Large rear garden with a good level of privacy and edged to one side by a stream. Large sun terrace with steps to the lawn with well stocked mature trees and shubs, timber summerhouse, garden shed, log store, gated side access
Annexe
7.32m x 3.81m - 24'0" x 12'6"
A fantastic modern single storey detached self contained annexe with double bedroom, lounge/kitchen area, and bathroom. Finished to a high standard this is ideal for an " Airbnb", granny annexe, or for growing young adults to have their own independence whilst still being close to home. Open plan lounge/dining/kitchen area 5.38m (max) x 3.81m (max) - space for dining table and easy chairs, modern cream shaker style kitchen area with free standing electric cooker with extractor hood over, space for fridge, space for washing machine, space for dishwasher, electric wall heater, laminate flooring, window to front, half glazed UPVC door to front.Double bedroom 2.49m (max) x 3.11m - window to side, electric wall heater, built in wardrobe, downlighters, laminate flooring Shower room - WC, wash hand basin with vanity cupboard below,shower cubicle with electric shower, chrome towel rail, downlighters, laminate flooring
Front Garden
Enclosed by mature hedging , large lawned area, and mature trees and shrubs.
Council TaxA payment made to your local authority in order to pay for local services like schools, libraries, and refuse collection. The amount you pay depends on the value of the property.Read more about council tax in our glossary page.
Band: F
Lowbourne, Melksham, Wiltshire, SN12
NEAREST STATIONS
Distances are straight line measurements from the centre of the postcode- Melksham Station0.6 miles
- Trowbridge Station5.2 miles
About the agent
We’re a multi award-winning estate agent, covering Trowbridge, Melksham and surrounding areas.
I’m Brian Marsh Director and owner of EweMove Trowbridge and Melksham Branch and together with Penny Sweeney Associate Director, we have more than 20 years’ experience in our local property market.
Our EweMove philosophy is simple, the customer is at the heart of everything we do.
We pride ourselves in providing an exceptional customer experience, whether you’re a seller, landlord,
Notes
Staying secure when looking for property
Ensure you're up to date with our latest advice on how to avoid fraud or scams when looking for property online.
Visit our security centre to find out moreDisclaimer - Property reference 10415535. The information displayed about this property comprises a property advertisement. Rightmove.co.uk makes no warranty as to the accuracy or completeness of the advertisement or any linked or associated information, and Rightmove has no control over the content. This property advertisement does not constitute property particulars. The information is provided and maintained by EweMove, Trowbridge. Please contact the selling agent or developer directly to obtain any information which may be available under the terms of The Energy Performance of Buildings (Certificates and Inspections) (England and Wales) Regulations 2007 or the Home Report if in relation to a residential property in Scotland.
*This is the average speed from the provider with the fastest broadband package available at this postcode. The average speed displayed is based on the download speeds of at least 50% of customers at peak time (8pm to 10pm). Fibre/cable services at the postcode are subject to availability and may differ between properties within a postcode. Speeds can be affected by a range of technical and environmental factors. The speed at the property may be lower than that listed above. You can check the estimated speed and confirm availability to a property prior to purchasing on the broadband provider's website. Providers may increase charges. The information is provided and maintained by Decision Technologies Limited.
**This is indicative only and based on a 2-person household with multiple devices and simultaneous usage. Broadband performance is affected by multiple factors including number of occupants and devices, simultaneous usage, router range etc. For more information speak to your broadband provider.
Map data ©OpenStreetMap contributors.
