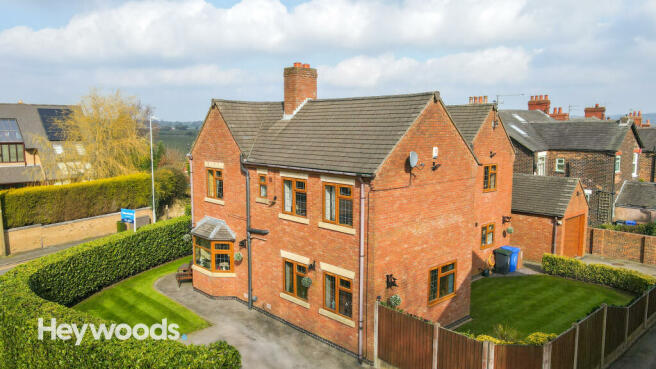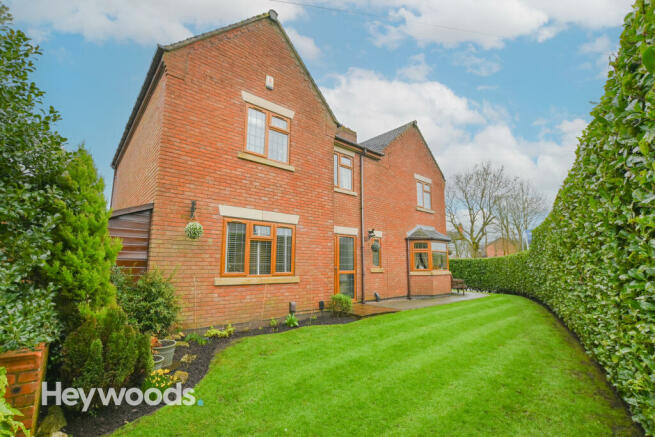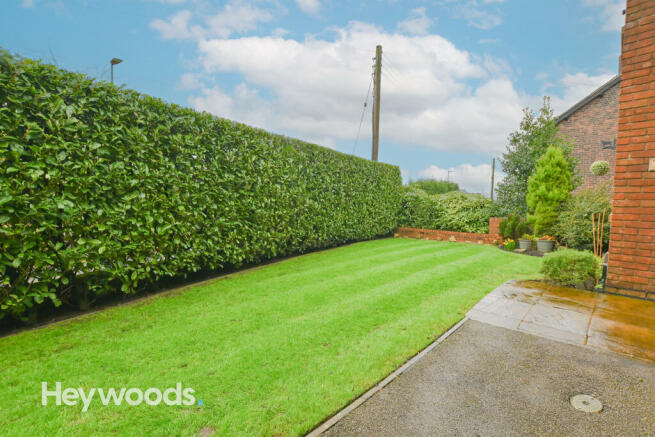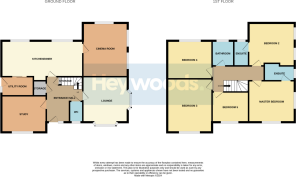Handley Street, Packmoor, Stoke-on-Trent

- PROPERTY TYPE
Detached
- BEDROOMS
5
- BATHROOMS
3
- SIZE
Ask agent
- TENUREDescribes how you own a property. There are different types of tenure - freehold, leasehold, and commonhold.Read more about tenure in our glossary page.
Freehold
Key features
- Impressive Detached Family Home
- Five Double Bedrooms - Two With En-Suites
- Open Plan Kitchen/Diner With Integrated Appliances
- South Facing
- Three Reception Rooms Including Lounge, Fantastic Cinema Room and Home Office
- Enviable Corner Plot in a Semi Rural Location with Gardens to Front, Side and Rear
- Detached Oversized Garage and Ample Driveway Parking
- Utility Room and Guest W.C.
- Sought After Location With Far Reaching Views!
Description
Upon entering this remarkable home, you are greeted by an inviting ambiance accentuated by the seamless flow of space and an abundance of natural light. The ground floor exudes elegance, featuring an expansive open-plan kitchen/diner designed to serve as the heart of the home, ideal for family meals and entertaining guests.
Three versatile reception rooms await, each tailored to accommodate diverse lifestyles and preferences. The lounge exudes warmth and relaxation, providing an ideal space for unwinding with loved ones or entertaining guests. For those with a love for cinematic experiences, the impressive cinema room promises unparalleled entertainment, complete with state-of-the-art audio-visual technology and plush seating arrangements. (The equipment is not included in the sale and is negotiable). Additionally, a dedicated home office offers a conducive environment for productivity and creativity, catering to remote work needs or personal projects. Convenient features of the property include a utility room and guest W.C., adding practicality to daily living.
Moving to the first floor, the property continues to impress, boasting five double bedrooms, two of which are complete with en-suite shower rooms. All of the bedrooms are generous in size and offer plenty of space for various furniture arrangements and storage options. Completing the first floor is the family bathroom, which is fully tiled and comprises of a three piece suite.
The sought after location offers far-reaching views and a peaceful atmosphere, perfect for those seeking a tranquil retreat from the hustle and bustle of daily life. Situated on an enviable corner plot, the property enjoys gardens to the front, side, and rear, providing plenty of south facing outdoor space for children to play or for hosting garden parties. There is also a detached garage and ample driveway parking for multiple vehicles.
Viewing is highly advised to fully appreciate the accommodation on offer. Do not miss out on the opportunity to make this fantastic property your new family home!
ENTRANCE HALL
With upvc door and side panel to front elevation, stairs leading to first floor, partly tiled floor, partly carpeted floor, doors leading to study, lounge, kitchen/diner, guest W.C. and two storage cupboards.
GUEST W.C.
1.72m x 1.14m
With W.C., wash hand basin, tiled floor, radiator, extractor fan and upvc window to front elevation.
LOUNGE
4.3m x 4.1m
With upvc windows to front and side elevation, carpet to floor, coving to ceiling, two double radiators and feature fireplace with inset gas fire.
STUDY
3.65m x 3.03m
With upvc window to front elevation, carpet to floor, coving to ceiling and radiator.
KITCHEN/DINER
7.03m x 2.89m
With a range of fitted wall and base units, breakfast far, integrated electric oven, five ring gas hob with extractor hood over, integrated dishwasher, fridge and freezer. Bowl and a half sink and drainer, space for American style fridge freezer, tiled splashbacks, under counter lighting, dining space with wall mounted electric fire, built in storage cupboards with display units, tiled floor, two radiators, two upvc windows to rear elevation, sliding door leading to utility room and doors leading to cinema room and entrance hall.
UTILITY ROOM
2.71m x 1.66m
With a range of wall and base units, sink and drainer, space for washer and dryer, tiled flooring, coving to ceiling, wall mounted boiler (two years old) and upvc door and window to side elevation.
CINEMA ROOM
4.8m x 4.31m
With carpet to floor, two double radiators, upvc windows to side and rear elevation with shutters, coving to ceiling, spotlights, media wall with inset shelves, storage and lighting. (High-End Equipment Negotiable).
FIRST FLOOR LANDING
With carpet to floor and doors leading to five bedrooms and family bathroom.
MASTER BEDROOM
4.32m x 4.08m
With carpet to floor, upvc windows to front and side elevation, radiator and door leading to en-suite shower room.
EN-SUITE SHOWER ROOM
3.2m x 1.41m
Fully tiled with corner shower unit, W.C., pedestal wash hand basin, chrome heated towel rail, tiled floor, spotlights and extractor fan to ceiling and upvc window to side elevation.
BEDROOM TWO
4.33m x 3.96m
With carpet to floor, two upvc windows to side elevation, radiator, loft access and door to en-suite shower room.
EN-SUITE SHOWER ROOM
1.98m x 1.24m
Fully tiled with double shower cubicle, W.C., pedestal wash hand basin, tiled floor, radiator, extractor fan and upvc window to rear elevation.
BEDROOM THREE
4.33m x 3.65m
With upvc window to front elevation, carpet to floor and radiator. (This room is currently used as a dressing room).
BEDROOM FOUR
3.63m x 2.98m
With upvc window to rear elevation, carpet to floor and radiator.
BEDROOM FIVE
3.21m x 3.7m
With upvc window to front elevation, carpet to floor and radiator.
FAMILY BATHROOM
1.99m x 1.84m
Fully tiled with bath and shower attachments, pedestal wash hand basin, W.C., wood effect flooring, chrome heated towel rail, shaving point with light, spotlights to ceiling, extractor fan and upvc window to rear elevation.
EXTERNALLY
There are beautifully maintained south facing gardens to the front, side and rear of the property. To the side and rear is driveway parking providing off road parking for numerous vehicles. The driveway at the rear leads to an oversized detached garage with boarded storage above, including lighting and electric socket
AGENTS NOTES
Tenure - Freehold
Council Tax Band - E
EPC - C
Council TaxA payment made to your local authority in order to pay for local services like schools, libraries, and refuse collection. The amount you pay depends on the value of the property.Read more about council tax in our glossary page.
Band: E
Handley Street, Packmoor, Stoke-on-Trent
NEAREST STATIONS
Distances are straight line measurements from the centre of the postcode- Kidsgrove Station2.1 miles
- Longport Station3.4 miles
- Alsager Station4.3 miles
About the agent
Heywoods is the leading independent estate agent in the Newcastle-under-Lyme area and beyond. Our reach extends throughout North Staffordshire to South Cheshire and the Shropshire border.
Notes
Staying secure when looking for property
Ensure you're up to date with our latest advice on how to avoid fraud or scams when looking for property online.
Visit our security centre to find out moreDisclaimer - Property reference FKZ-32959642. The information displayed about this property comprises a property advertisement. Rightmove.co.uk makes no warranty as to the accuracy or completeness of the advertisement or any linked or associated information, and Rightmove has no control over the content. This property advertisement does not constitute property particulars. The information is provided and maintained by Heywoods, Newcastle-under-Lyme. Please contact the selling agent or developer directly to obtain any information which may be available under the terms of The Energy Performance of Buildings (Certificates and Inspections) (England and Wales) Regulations 2007 or the Home Report if in relation to a residential property in Scotland.
*This is the average speed from the provider with the fastest broadband package available at this postcode. The average speed displayed is based on the download speeds of at least 50% of customers at peak time (8pm to 10pm). Fibre/cable services at the postcode are subject to availability and may differ between properties within a postcode. Speeds can be affected by a range of technical and environmental factors. The speed at the property may be lower than that listed above. You can check the estimated speed and confirm availability to a property prior to purchasing on the broadband provider's website. Providers may increase charges. The information is provided and maintained by Decision Technologies Limited.
**This is indicative only and based on a 2-person household with multiple devices and simultaneous usage. Broadband performance is affected by multiple factors including number of occupants and devices, simultaneous usage, router range etc. For more information speak to your broadband provider.
Map data ©OpenStreetMap contributors.




