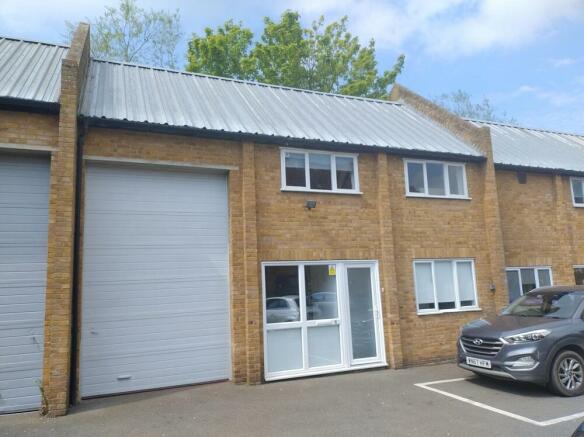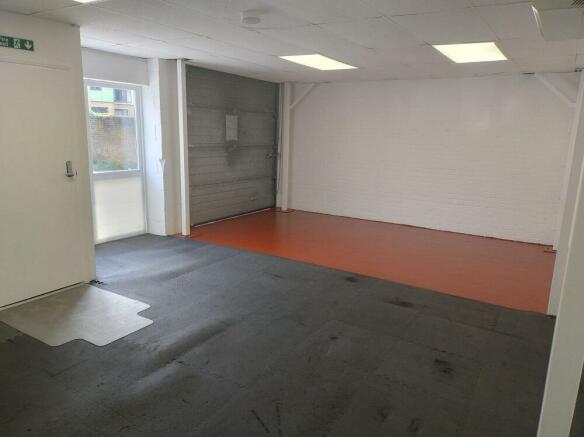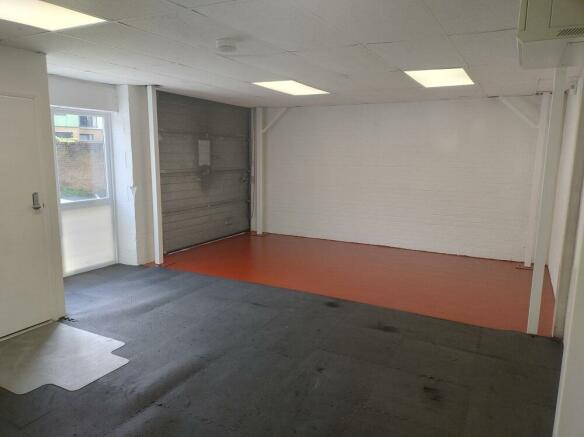Unit 6 Priory Wharf, Hertford, SG14 1RJ
- SIZE AVAILABLE
976 sq ft
91 sq m
- SECTOR
Warehouse to lease
Lease details
- Lease available date:
- Ask agent
Key features
- 2 parking spaces
- Suitable for a range of uses (not motor related))
- No business rates are payable if this is the occupiers only property.
- No VAT payable
Description
A mid terraced two storey business unit of brick construction under an insulated pitched roof. It has a high lofted roof internally within which a single storey first floor office / studio has been created.
The ground floor comprises an open plan area suitable for storage, warehouse or light workshop use and is served with lighting, a single WC and loading door. The height to the underside of the first floor is 2.40 meters.
An internal staircase at the front provides access to the first floor which comprises an open office with a partitioned store room at the rear. Lighting, electric heaters, power and data points, carpeting and tea point are provided.
There are 2 parking spaces included with the demise.
Motor related uses will not be permitted at this address.
HERTFORD
Hertford is an historic county town located amongst some of Hertfordshire's most attractive countryside. The town centre, which is a designated Conservation Area, offers a most attractive shopping, working and recreational environment.
The M25 is situated just 8 miles to the south whilst the A414 dual carriageway links the town to the A1(M) at Hatfield and the M11 at Harlow.
Transport communications are excellent with Hertford East station (offering frequent train journeys to Liverpool Street) situated close by and Hertford North (Moorgate) also easily accessible.
LOCATION
The property occupies a very convenient setting on a small modern trading estate on the edge of the town centre.
Priory Street is accessed from Railway Street immediately to the east of the town centre next to Bluecoats.
APPROX. GROSS INTERNAL FLOOR AREAS
Ground Floor 488 Sq Ft
First Floor 488 Sq Ft
Total 976 Sq Ft
TERMS
Available to let on a new lease for a minimum lease term of 3 years.
Rent £15,996 per annum. No VAT is payable.
The tenant will be responsible for the payment of utilities, building insurance, an estate service charge and all other normal occupational costs.
RATEABLE VALUE
Please see the Valuation Office Agency website. Indicated assessment £10,500.
No business rates are payable if this is the occupiers only property.
RATEABLE VALUE
Please see the Valuation Office Agency website. Indicated assessment £10,500.
No rates are currently payable if the occupier does not occupy other premises.
AVAILABILITY
Immediate following completion of legal formalities.
INSPECTION
For further information please contact Daniel Hiller or Clay Davies at Davies & Co.
NOTES:
Unless otherwise stated all prices, rents or other stated costs are subject to VAT.
Under Anti-Money-Laundering Regulations we are required to obtain proof of identity for individuals and controlling Directors.
Energy Performance Certificate: Category D (83).
The particulars contained within this brochure are believed to be correct but their accuracy cannot be guaranteed and they are therefore expressly excluded from any contract.
Brochures
Unit 6 Priory Wharf, Hertford, SG14 1RJ
NEAREST STATIONS
Distances are straight line measurements from the centre of the postcode- Hertford East Station0.1 miles
- Hertford North Station0.7 miles
- Ware Station2.1 miles
Notes
Disclaimer - Property reference 6996. The information displayed about this property comprises a property advertisement. Rightmove.co.uk makes no warranty as to the accuracy or completeness of the advertisement or any linked or associated information, and Rightmove has no control over the content. This property advertisement does not constitute property particulars. The information is provided and maintained by Davies & Co, Hatfield. Please contact the selling agent or developer directly to obtain any information which may be available under the terms of The Energy Performance of Buildings (Certificates and Inspections) (England and Wales) Regulations 2007 or the Home Report if in relation to a residential property in Scotland.
Map data ©OpenStreetMap contributors.




