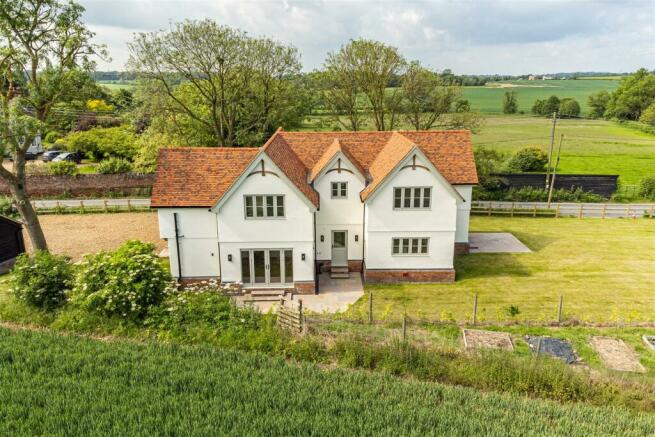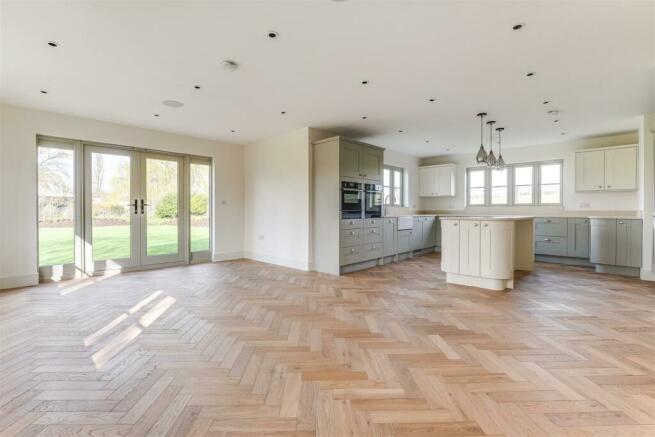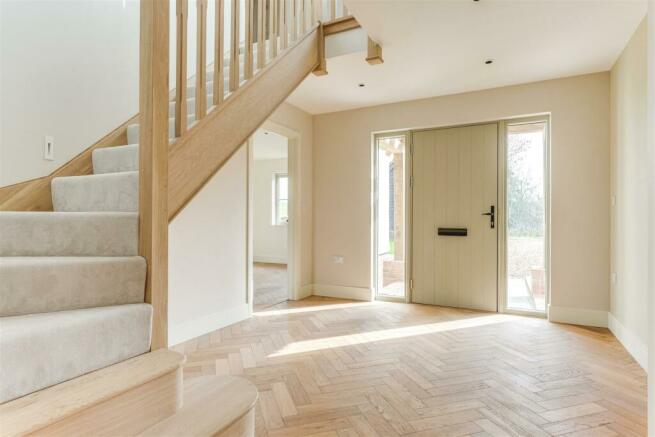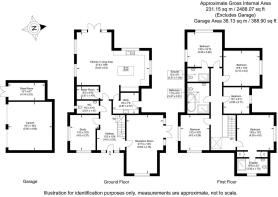
Finchingfield Road, Little Sampford

- PROPERTY TYPE
Detached
- BEDROOMS
5
- BATHROOMS
3
- SIZE
2,489 sq ft
231 sq m
- TENUREDescribes how you own a property. There are different types of tenure - freehold, leasehold, and commonhold.Read more about tenure in our glossary page.
Freehold
Key features
- Individual detached new home
- Approx. 2,488 sqft
- High quality specification
- Networked home with ceiling speakers and server rack
- Five bedrooms & three bedrooms
- Double bay cartlodge and extensive driveway
- Adjoining open countryside
Description
Ground Floor -
Entrance Hall - Entrance door with adjoining full height glazed panels and an oak framed porch over, staircase rising to the first floor and herringbone engineered oak flooring with underfloor heating which flows through the ground floor accommodation. Solid oak doors to adjoining rooms.
Sitting Room - A dual aspect room with window to the front aspect and a pair of glazed doors with adjoining full height windows overlooking the terrace, garden and countryside beyond.
Study - A dual aspect room with windows to the front and side aspects.
Cloakroom - Suite comprising wall-hung WC, vanity wash basin, panelling and window to the side aspect.
Kitchen/Dining Room - A stunning living space with windows to three aspects, together with a pair of glazed doors with adjoining full height windows providing a good degree of natural light, views and access to the terrace and garden. The kitchen comprises an extensive range of units with stone worktop space and a matching central island with seating area, induction hob with downdraft extractor, Neff ovens and dishwasher, ceramic butler sink, wine cooler and full height fridge and freezer.
Utility Room - Fitted with a matching range of units with stone worktop and ceramic butler sink, space for washing machine and tumble dryer. Glazed door to the outside space, with external hot and cold taps.
First Floor -
Landing - Large Velux skylight providing natural light and solid oak doors to adjoining rooms.
Bedroom 1 - Window to the side aspect with views over the adjoining countryside, built-in wardrobes with solid oak doors and door to:
En Suite - Comprising large shower enclosure, wall-hung WC and vanity wash basin. Window to the front aspect.
Bedroom 2 - A dual aspect room with pleasant views and door to:
En Suite - Comprising shower enclosure, wall-hung WC and vanity wash basin.
Bedroom 3 - Window to the side aspect with views over the garden and adjoining countryside.
Bedroom 4 - Window to the side aspect.
Bedroom 5 - Window to the side aspect with views.
Bathroom - Comprising contemporary free-standing bath, wall-hung WC, large shower enclosure, vanity wash basin and large Velux skylight.
Outside - The property is set in an attractive, rural location and enjoys a generous plot. To the front is a large gravelled driveway providing extensive off-street parking and access to the double bay cart lodge with adjoining store. The garden is mainly laid to lawn with post and rail fencing, terrace adjoining the property and views over the adjoining countryside.
Double Bay Cartlodge - Providing covered parking for two vehicles with EV charging point. The cartloge also provides scope for conversion to a home office or gym, subject to needs or relevant approval.
Agent's Notes - •Tenure - Freehold
•Council Tax Band - To be assessed
•Property Type - Detached new build house
•Property Construction - Timber Frame with clay roof tiles and render and feather board external walls
•Number & Types of Room - Please refer to the floorplan
•Square Footage - 2,488.07 sqft
•Parking - Double bay cartlodge and driveway
UTILITIES/SERVICES
•Electric Supply - Mains
•Water Supply - Mains
•Sewerage - Private
•Heating - Air source heat pump with ground floor underfloor heating and radiators to first floor. Electric underfloor heating to first floor bathrooms
•Broadband - None, but fibre to the cabinet available in area
•Mobile Signal/Coverage - Good
Viewings - By appointment through the Agents.
Brochures
Finchingfield Road, Little Sampford- COUNCIL TAXA payment made to your local authority in order to pay for local services like schools, libraries, and refuse collection. The amount you pay depends on the value of the property.Read more about council Tax in our glossary page.
- Band: TBC
- PARKINGDetails of how and where vehicles can be parked, and any associated costs.Read more about parking in our glossary page.
- Yes
- GARDENA property has access to an outdoor space, which could be private or shared.
- Yes
- ACCESSIBILITYHow a property has been adapted to meet the needs of vulnerable or disabled individuals.Read more about accessibility in our glossary page.
- Ask agent
Energy performance certificate - ask agent
Finchingfield Road, Little Sampford
NEAREST STATIONS
Distances are straight line measurements from the centre of the postcode- Newport (Essex) Station8.0 miles



Established in 1825, Cheffins estate agency business operates from five offices across the Anglia region including Saffron Walden, Cambridge, Newmarket, Ely and Haverhill; we also have an office at St James's Place in London.
Cheffins Saffron Walden office has been recognised with the property industry's most prestigious mark of excellence by The Best Estate Agent Guide.
Cheffins has proven track record in buying and selling residential property. The team at Cheffins in Saffron Walden has significant experience and expertise in the property market and buyers and sellers receive a personal and professional service.
Call us now for a free, no obligation valuation on your property.
Notes
Staying secure when looking for property
Ensure you're up to date with our latest advice on how to avoid fraud or scams when looking for property online.
Visit our security centre to find out moreDisclaimer - Property reference 32948557. The information displayed about this property comprises a property advertisement. Rightmove.co.uk makes no warranty as to the accuracy or completeness of the advertisement or any linked or associated information, and Rightmove has no control over the content. This property advertisement does not constitute property particulars. The information is provided and maintained by Cheffins Residential, Saffron Walden. Please contact the selling agent or developer directly to obtain any information which may be available under the terms of The Energy Performance of Buildings (Certificates and Inspections) (England and Wales) Regulations 2007 or the Home Report if in relation to a residential property in Scotland.
*This is the average speed from the provider with the fastest broadband package available at this postcode. The average speed displayed is based on the download speeds of at least 50% of customers at peak time (8pm to 10pm). Fibre/cable services at the postcode are subject to availability and may differ between properties within a postcode. Speeds can be affected by a range of technical and environmental factors. The speed at the property may be lower than that listed above. You can check the estimated speed and confirm availability to a property prior to purchasing on the broadband provider's website. Providers may increase charges. The information is provided and maintained by Decision Technologies Limited. **This is indicative only and based on a 2-person household with multiple devices and simultaneous usage. Broadband performance is affected by multiple factors including number of occupants and devices, simultaneous usage, router range etc. For more information speak to your broadband provider.
Map data ©OpenStreetMap contributors.





