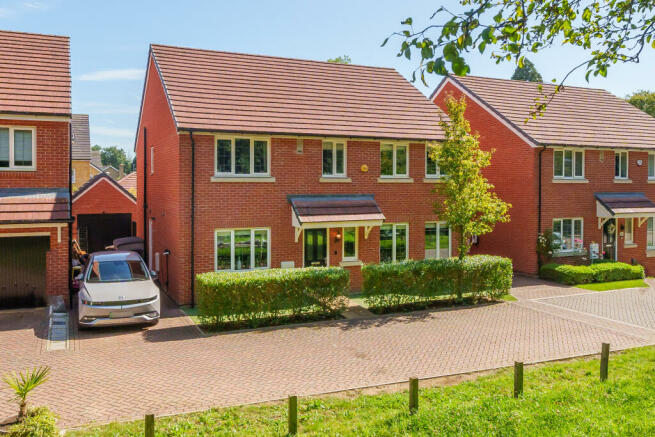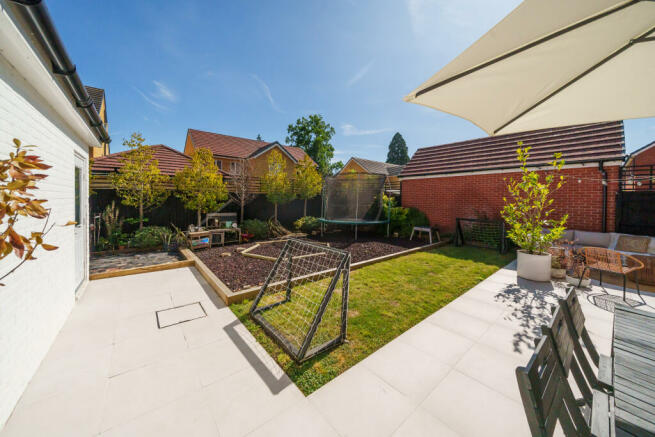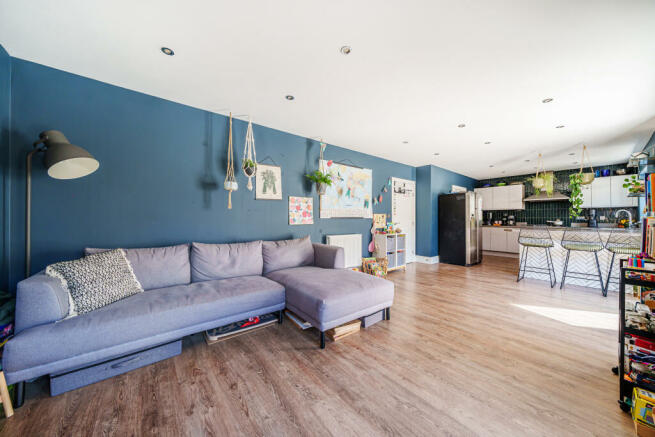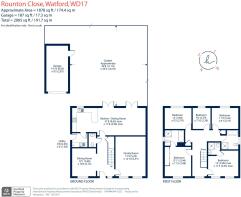Rounton Close, Watford, WD17

- PROPERTY TYPE
Detached
- BEDROOMS
5
- BATHROOMS
3
- SIZE
2,065 sq ft
192 sq m
- TENUREDescribes how you own a property. There are different types of tenure - freehold, leasehold, and commonhold.Read more about tenure in our glossary page.
Freehold
Key features
- Detached House
- Fabulously Restyled
- Five Bedrooms
- Two Receptions
- Three Bathrooms
- Sought After Location On A Private Road
- Large Full Width Kitchen/Dining Room/Family Room
- Cloakroom W.C
- Separate Utility Room
- Garage
Description
Built by Charles Church approximately 6 years ago with NHBC warranty until 2026, this energy efficient modern house has been transformed with use of soft furnishings and bold and modern colours. Internally, a welcoming entrance hall benefiting from a recently tiled floor opens into a larger dining room remodelled to create a bigger feeling of space and allows more natural light to flow through. Across the hall, a large family room offers versatile space for games or place to relax away from the thoroughfare at the rear of the property. Spanning the full width of the house, the open-plan kitchen/diner is the hub of this expansive home and gives direct access to the landscaped garden through two double French doors. The stylish fitted kitchen provides a range of wall and base units with some integrated appliances, ample food preparation space and the addition of a breakfast bar. There is a separate utility room off the kitchen with sink, further storage space and plumbing for a washing machine and tumble dryer. The utility room has its own entrance from the side of the house. The ground is finished with cloakroom W.C and built in storage cupboard under the stairs. Ascending the stairs, a central windows illuminates the landing area on the first floor. The principle bedroom to front aspect has been tastefully styled and offers a fitted wardrobe with sliding doors. An en suite bathroom provides both walk-in-shower and bathtub. The second bedroom also front facing, provides generous space for freestanding furniture and a further en suite bathroom with walk-in-shower. The reminder of the first floor comprises of three rear facing bedrooms, family bathroom, airing cupboard and linen cupboard.
Outside
Sitting on a wide plot with a driveway leading to the garage, the garden can be accessed through a side gate to the rear. The rear garden has been fully landscaped to create further entertaining space with a patio area extending the full with of the house to the side door of the garage. A child friendly play area has been created at the back of the garden, boarding flower beds and trees.
Situation
Watford town centre is approximately 1.5 miles distant with its excellent selection of shops, including the Atria Centre. Transport facilities include the Metropolitan Line at Watford station and the Main Line to Euston from Watford Junction (approx. 20 mins on the 'faster trains'). Junctions 5 and 6 give access to the M1 and Junction 19 to the M25 connecting with the national motorway network and airports. There is a good selection of schools, both state and private, to include Watford Boys and Girls Grammar Schools, Cassiobury Junior School, Nascot Wood Primary, Haberdashers Boys and Girls Schools, and York House. Cassiobury Park is a blue flag park and has over 190 acres of open space and woodland with a range of sporting and recreational facilities. The Grove Country Club is 1.3 miles distant.
Additional Information
Estate Management charges payable annual around £400.
Brochures
BrochureEnergy performance certificate - ask agent
Council TaxA payment made to your local authority in order to pay for local services like schools, libraries, and refuse collection. The amount you pay depends on the value of the property.Read more about council tax in our glossary page.
Band: G
Rounton Close, Watford, WD17
NEAREST STATIONS
Distances are straight line measurements from the centre of the postcode- Watford Junction Station1.0 miles
- Watford North Station0.9 miles
- Watford Station1.2 miles
About the agent
With over 150 years experience in selling and letting property, Hamptons has a network of over 90 branches across the country and internationally, marketing a huge variety of properties from compact flats to grand country estates. We're national estate agents, with local offices. We know our local areas as well as any local agent. But our network means we can market your property to a much greater number of the right sort of buyers or tenants.
Industry affiliations



Notes
Staying secure when looking for property
Ensure you're up to date with our latest advice on how to avoid fraud or scams when looking for property online.
Visit our security centre to find out moreDisclaimer - Property reference a1n8d000000iJDdAAM. The information displayed about this property comprises a property advertisement. Rightmove.co.uk makes no warranty as to the accuracy or completeness of the advertisement or any linked or associated information, and Rightmove has no control over the content. This property advertisement does not constitute property particulars. The information is provided and maintained by Hamptons, Rickmansworth. Please contact the selling agent or developer directly to obtain any information which may be available under the terms of The Energy Performance of Buildings (Certificates and Inspections) (England and Wales) Regulations 2007 or the Home Report if in relation to a residential property in Scotland.
*This is the average speed from the provider with the fastest broadband package available at this postcode. The average speed displayed is based on the download speeds of at least 50% of customers at peak time (8pm to 10pm). Fibre/cable services at the postcode are subject to availability and may differ between properties within a postcode. Speeds can be affected by a range of technical and environmental factors. The speed at the property may be lower than that listed above. You can check the estimated speed and confirm availability to a property prior to purchasing on the broadband provider's website. Providers may increase charges. The information is provided and maintained by Decision Technologies Limited.
**This is indicative only and based on a 2-person household with multiple devices and simultaneous usage. Broadband performance is affected by multiple factors including number of occupants and devices, simultaneous usage, router range etc. For more information speak to your broadband provider.
Map data ©OpenStreetMap contributors.




