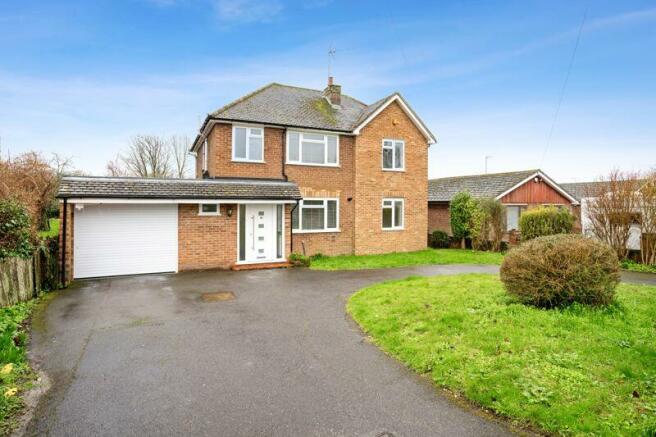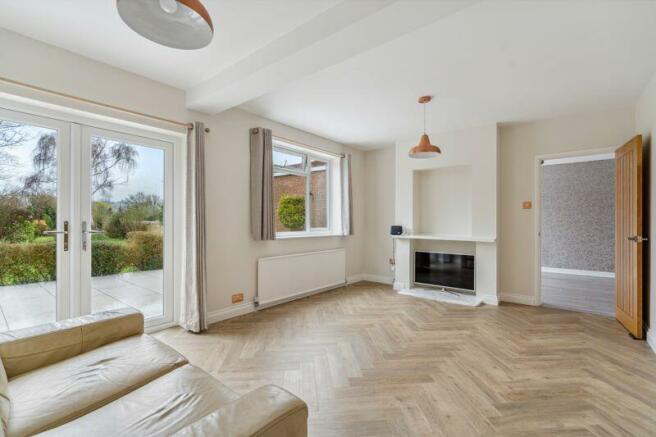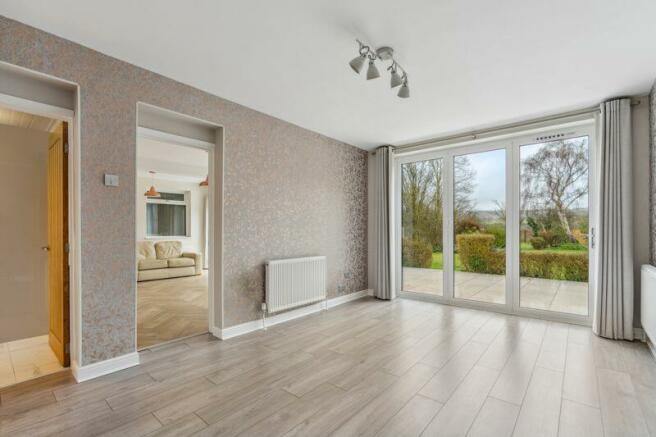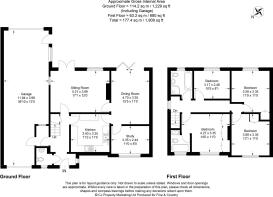
Furlong Lane, Totternhoe
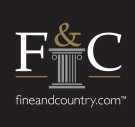
- PROPERTY TYPE
Detached
- BEDROOMS
4
- BATHROOMS
2
- SIZE
Ask agent
- TENUREDescribes how you own a property. There are different types of tenure - freehold, leasehold, and commonhold.Read more about tenure in our glossary page.
Freehold
Key features
- Detached Family Home & No Onward Chain
- Extended & Fully Refurbished Throughout
- Potential to Extend Further (STP)
- Two Reception Rooms & Separate Study
- Refitted Kitchen with Appliances Included
- Master en Suite & Family Bathroom
- Large South/West Facing Private Garden
- Countryside Views towards Dunstable Downs
- Driveway & 38ft. Tandem Length Garage
- Excellent Transport Links to London Nearby
Description
Situated along Furlong Lane in the Bedfordshire village of Totternhoe, this four bedroom detached family home has been extended and fully refurbished to a high standard throughout by the current owners, and creates a spacious modern family home that enjoys a large south/west facing private garden and views towards The Chiltern Hills and Dunstable Downs. This family home offers spacious accommodation set over two floors, and features a newly fitted kitchen with appliances built in, bi-folding doors off the dining room that opens onto a private south/west facing garden, master en suite, and a tandem length garage reaching over 38ft. in length and offers further potential to create additional living accommodation subject to planning consent. The village of Totternhoe is situated at the foot of Dunstable Downs along the southern edge of The Chiltern Hills and is ideally located to enjoy scenic countryside walks in the surrounding area. The village is within a short distance to the neighbouring villages of Eaton Bray and Edlesborough that offer local amenities for convenience nearby, as well as the property being within a short walk to Totternhoe CE Academy Primary School. The local town of Dunstable offers an extensive array of further local amenities and shopping facilities nearby. Totternhoe also offers excellent transport links to London with the M1 Junction 11 approximately 4 miles, and an efficient rail service from either Leighton Buzzard to Euston or Luton Parkway to St. Pancras with journey times from 30 minutes making it a convenient location to commute to the capital or exploring the wider area.
Upon entering this charming detached family residence, you are greeted by a warm and inviting entrance hall, complete with a convenient downstairs cloakroom. To the front of the property, a tastefully refitted kitchen awaits, boasting a selection of both base and wall-mounted units, along with integrated appliances including a dishwasher, washing machine, fridge/freezer, and a sleek range cooker. Towards the rear of the ground floor lies a bright and airy formal sitting room, where double doors beckon you to step out onto the serene private south/west facing rear garden, flooding the space with natural light. Adjacent to the sitting room, a refined formal dining room awaits, seamlessly connected to the kitchen for ease of entertaining. This elegant dining area is further enhanced by newly installed bi-folding doors, effortlessly merging indoor and outdoor living spaces and providing an ideal setting for both intimate gatherings and larger social occasions. Completing the groundfloor accommodation, a separate study situated to the front of the property offers a quiet retreat, perfect for work or relaxation. This well-designed layout ensures a harmonious blend of functionality and style, catering to the diverse needs of modern family living.
Ascending from the welcoming entrance hall, a staircase leads to the first-floor landing, granting access to four generously sized double bedrooms, including a master en suite and a recently renovated family bathroom. Positioned at the front, the master bedroom offers ample space and convenience with its built-in wardrobes and an en suite adorned with floor-to-ceiling tiles, featuring a low-level W.C., a vanity wash hand basin, and a panelled bath complemented by an overhead shower. Both the second and third bedrooms offer spacious accommodation and are equipped with built-in storage, while the fourth bedroom also boasts generous space. Bedrooms three and four, situated at the rear of the property, offer elevated views overlooking the serene private rear garden and the picturesque countryside vistas extending towards The Chiltern Hills and Dunstable Downs. The family bathroom has been tastefully refurbished, featuring amenities including a low-level W.C., a vanity wash hand basin with convenient storage underneath, a panelled bath, and a separate shower cubicle, completing this sanctuary of relaxation and comfort.
Approaching the property through gated access via a crescent driveway bordered by a lawned front garden, you're greeted with ample off-road parking and directed towards a tandem triple-length garage, as well as the main entrance. From the sitting room, double doors and bi-folding doors from the dining room open onto a newly laid patio area, offering an inviting space for al-fresco dining and entertaining. Here, you can bask in the tranquility of the private south/west facing rear garden while enjoying sweeping countryside views towards Dunstable Downs. Descending from the patio, the garden unfolds into a meticulously maintained lawn adorned with a variety of mature trees and hedge borders, ensuring a high degree of privacy. Spanning approximately 100 feet in length, this expansive garden provides an idyllic setting to relax and unwind amidst tranquil surroundings.
Brochures
Property BrochureFull DetailsCouncil TaxA payment made to your local authority in order to pay for local services like schools, libraries, and refuse collection. The amount you pay depends on the value of the property.Read more about council tax in our glossary page.
Band: F
Furlong Lane, Totternhoe
NEAREST STATIONS
Distances are straight line measurements from the centre of the postcode- Cheddington Station4.6 miles
- Leagrave Station4.7 miles
- Leighton Buzzard Station5.5 miles
About the agent
At Fine & Country, we offer a refreshing approach to selling exclusive homes, combining individual flair and attention to detail with the expertise of local estate agents to create a strong international network, with powerful marketing capabilities.
Moving home is one of the most important decisions you will make; your home is both a financial and emotional investment. We understand that it's the little things ' without a price tag ' that make a house a home, and this makes us a valuab
Notes
Staying secure when looking for property
Ensure you're up to date with our latest advice on how to avoid fraud or scams when looking for property online.
Visit our security centre to find out moreDisclaimer - Property reference 12174063. The information displayed about this property comprises a property advertisement. Rightmove.co.uk makes no warranty as to the accuracy or completeness of the advertisement or any linked or associated information, and Rightmove has no control over the content. This property advertisement does not constitute property particulars. The information is provided and maintained by Fine & Country, Redbourn. Please contact the selling agent or developer directly to obtain any information which may be available under the terms of The Energy Performance of Buildings (Certificates and Inspections) (England and Wales) Regulations 2007 or the Home Report if in relation to a residential property in Scotland.
*This is the average speed from the provider with the fastest broadband package available at this postcode. The average speed displayed is based on the download speeds of at least 50% of customers at peak time (8pm to 10pm). Fibre/cable services at the postcode are subject to availability and may differ between properties within a postcode. Speeds can be affected by a range of technical and environmental factors. The speed at the property may be lower than that listed above. You can check the estimated speed and confirm availability to a property prior to purchasing on the broadband provider's website. Providers may increase charges. The information is provided and maintained by Decision Technologies Limited. **This is indicative only and based on a 2-person household with multiple devices and simultaneous usage. Broadband performance is affected by multiple factors including number of occupants and devices, simultaneous usage, router range etc. For more information speak to your broadband provider.
Map data ©OpenStreetMap contributors.
