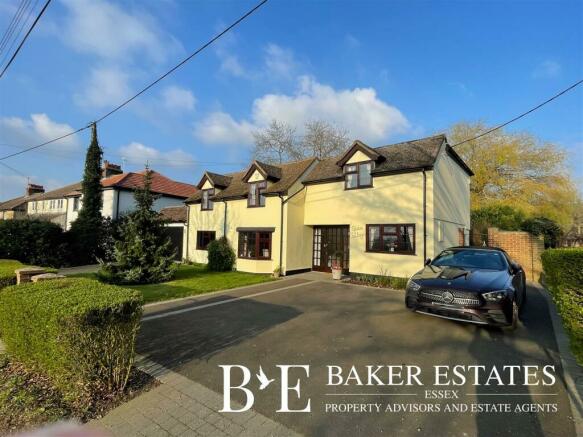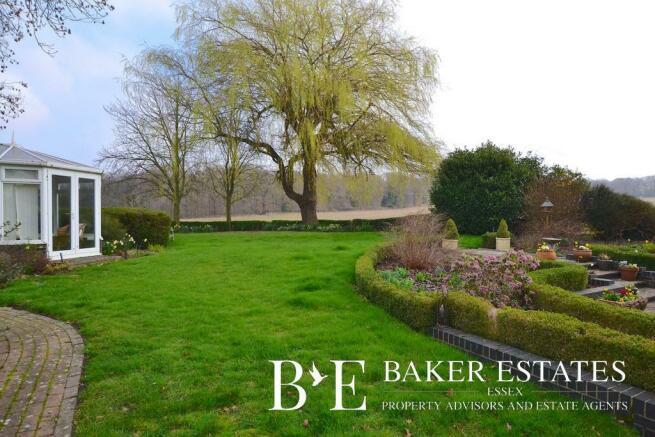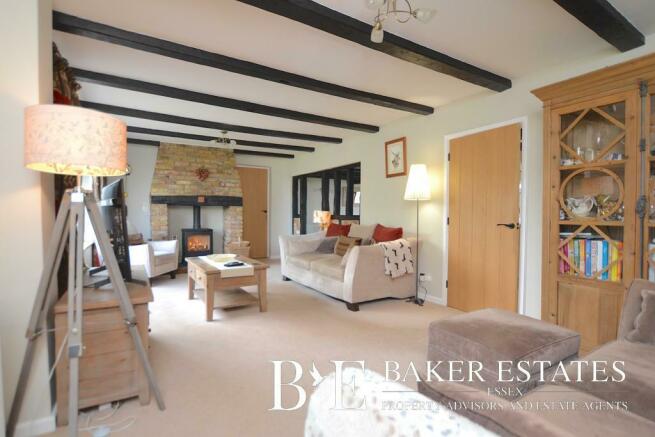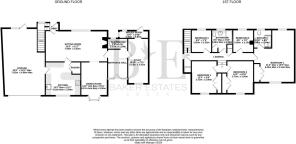
Kelvedon Road, Little Braxted, Witham

- PROPERTY TYPE
Detached
- BEDROOMS
5
- BATHROOMS
2
- SIZE
Ask agent
- TENUREDescribes how you own a property. There are different types of tenure - freehold, leasehold, and commonhold.Read more about tenure in our glossary page.
Freehold
Key features
- 5 Bedrooms
- 3 Reception Rooms
- 2 Bathrooms
- Recently Refitted Kitchen
- Countryside views to front and rear
- Double Garage
- Large Rear Garden
- Total Plot of 0.21 acres
Description
This expansive five bedroom, two bathroom, family home. ground floor accommodation comprises of three reception rooms, along with the recently refitted kitchen, separate entrance hall and ground floor W.C. Whilst to the first floor there are 5 bedrooms including the spacious principle bedroom with dual aspect windows and recently refitted en-suite shower room.
Some More Information - From the entrance door you lead into a rectangular entrance hall where doors give access to the study, sitting room and ground floor cloakroom. The study has a window to the front elevation, and further door leading to the rear boiler room, where the oil fired central heating boiler is located and a further door gives access to the rear garden. The ground floor cloakroom is fitted with a close coupled W.C. and wash hand basin set into a vanity unit with rolled edge vanity top and tiled splash back. The large sitting room benefits from picture window to the rear elevation, wood burner inset into the brick built fireplace located from the sitting room is the formal dining area, which is partially open plan with the sitting room being divided by low flank walls and vertical timber studwork. The dining area has a window to the front elevation, and feature timber studs to the ceiling.
Adjacent is the recently refitted kitchen, which comprises with a range of eye and base level units in a light grey shaker style, beneath marbled quartz stone work surfaces. The kitchen is fitted with induction hob, single oven and separate combination microwave and oven in a tall housing, under cabinet fridge and integrated dishwasher. Worthy of note is the large pantry storage cupboard which provides excellent storage for those larger kitchen items. A uPVC door leads from the kitchen into the attached garage which measures 25’ x 16’3”’ (max) internally, which has plumbing for washing machine and space for tumble dryer and also benefits from a window and door leading to the rear garden. A further glazed door from the sitting room leads to the rear hall where a door gives access to the rear garden and stairs lead to the first floor.
On the first floor there are two landing cupboards, one of which contains the unvented pressurised hot water cylinder, located at the end of the central landing corridor is the large principle bedroom which has dual aspect windows to front and rear enjoying views of the countryside and ancient woodland to the rear. The principle bedroom benefits from a recently refitted en- suite shower room comprising low rise shower tray with glass screen, low level W.C. and wash hand basin whilst the walls are fully tiled. Bedrooms two and three are both double rooms with windows to the front elevation and fitted wardrobe storage cupboards, bedrooms four and five both have windows to the rear and completing the first floor accommodation is the family bathroom comprising panel enclosed bath with shower over, close coupled W.C and concealed cistern, wash hand basin inset into vanity unit, along with a further storage cupboard is located within the family bathroom.
Externally - Set back behind a mature hedge a central area of lawn with established evergreen tree is flanked by two separate driveways providing off street parking for a number of vehicles one of which in turn leads to the attached large garage. Gated access leads to the side of the property where a sunken paved terrace is located to the immediate rear of the property. Raised borders are planted with shaped box hedging and steps lead up to an area of lawn with a willow tree off to the left hand side.
Within the garden is the uPVC constructed summer house which is accessed over stepping stones from the side path that continues behind the summer house to a section of garden to the rear which has previously been used as a vegetable garden. A water and power supply are located in this planting area along with the properties private septic tank below ground. Two block constructed store areas are currently utilised as storage for logs, whilst the whole of the garden is surrounded by a low hedge enabling a view onto the ancient Shut Heath Woods located across the farmland to the rear.
Location - Located in the village of Little Braxted, the property is located just 350m from the Green Man Public House, with the day to day needs being catered for by Wickham Bishops located just 1.3 miles from the property. The village of Wickham Bishops also offers Library, village shop and Post Office, Tea Rooms, Olio’s at The Chequers, along with Health Food shop, Estate Agents, nail salon and two hair salons. Located just 1.5miles from the property is Benton Hall, Golf, Health and Country Club.
The nearby town of Maldon is located 5.6 miles from the property with its historic quay, Maldon also offers a number of independent and national high street retailers as well as supermarkets and restaurants, as does Witham, which is located 2.3 miles from the property but in addition has a mainline railway station with a fast and frequent service to London Liverpool Street Station.
Entrance Hall - 3.35m x 2.26m (11'0" x 7'5") -
Sitting Room - 7.06m x 3.53m (23'2" x 11'7") -
Dining Room - 4.27m into bay x 3.00m (14'0" into bay x 9'10") -
Kitchen - 4.01m max x 3.68m (13'2" max x 12'1") -
Study - 5.13m x 2.41m (16'10" x 7'11") -
Boiler Room - 3.35m x 0.86m (11'0" x 2'10") -
Cloakroom - 2.26m x 1.22m (7'5" x 4'0") -
Boiler Room - 3.35m x 0.86m (11'0" x 2'10") -
Landing -
Bedroom One - 6.45m max x 5.11m max (21'2" max x 16'9" max) -
En-Suite - 2.08m x 2.03m (6'10" x 6'8") -
Bedroom Two - 3.73m x 3.00m (12'3" x 9'10") -
Bedroom Three - 3.73m x 2.90m (12'3" x 9'6") -
Bedroom Four - 2.59m x 2.29m (8'6" x 7'6") -
Bedroom Five - 2.59m x 2.13m (8'6" x 7'0") -
Bathroom - 2.59m max x 2.39m (8'6" max x 7'10") -
Services - Council Tax Band - G
Local Authority - Maldon District Council
Tenure - Freehold
EPC - E
Mains Electric, Oil Fired Central Heating, Mains Water, Private Septic Tank Drainage
Construction Type - We understand the property to be predominantly of brick construction with an area of timber frame to the first floor, uPVC windows, doors and timber front door.
The property was not constructed at time where the lifetime homes code was required as such some areas may be limited access and access does include steps.
Flood risk in the property location is considered a Low Risk from rivers and sea, along with unlikely flooding from Groundwater and Reservoirs the property is in a High risk area for surface water flooding (Gov.uk Flood Map March 2024).
Broadband Availability - We understand that ultrafast broadband is available via Openreach connections.
Mobile Coverage - The best available mobile network in the area is provided by O2, Three and EE. (details obtained from Ofcom March 2024).
Brochures
Kelvedon Road, Little Braxted, WithamBrochure- COUNCIL TAXA payment made to your local authority in order to pay for local services like schools, libraries, and refuse collection. The amount you pay depends on the value of the property.Read more about council Tax in our glossary page.
- Band: G
- PARKINGDetails of how and where vehicles can be parked, and any associated costs.Read more about parking in our glossary page.
- Yes
- GARDENA property has access to an outdoor space, which could be private or shared.
- Yes
- ACCESSIBILITYHow a property has been adapted to meet the needs of vulnerable or disabled individuals.Read more about accessibility in our glossary page.
- Ask agent
Kelvedon Road, Little Braxted, Witham
NEAREST STATIONS
Distances are straight line measurements from the centre of the postcode- Witham Station2.2 miles
- Hatfield Peverel Station3.8 miles
- Kelvedon Station3.9 miles
About the agent
Baker Estates looks to bring innovative ideas to the traditional estate agency market, with our aim to provide completely unique estate agency services tailored to your buying and selling needs. Our team realise that every client is different and the key to a successful agency is understanding each client's individual needs. That is why we offer a unique personal service package tailored to your exact requirements.
Notes
Staying secure when looking for property
Ensure you're up to date with our latest advice on how to avoid fraud or scams when looking for property online.
Visit our security centre to find out moreDisclaimer - Property reference 32949678. The information displayed about this property comprises a property advertisement. Rightmove.co.uk makes no warranty as to the accuracy or completeness of the advertisement or any linked or associated information, and Rightmove has no control over the content. This property advertisement does not constitute property particulars. The information is provided and maintained by Baker Estates Essex Limited, Wickham Bishops. Please contact the selling agent or developer directly to obtain any information which may be available under the terms of The Energy Performance of Buildings (Certificates and Inspections) (England and Wales) Regulations 2007 or the Home Report if in relation to a residential property in Scotland.
*This is the average speed from the provider with the fastest broadband package available at this postcode. The average speed displayed is based on the download speeds of at least 50% of customers at peak time (8pm to 10pm). Fibre/cable services at the postcode are subject to availability and may differ between properties within a postcode. Speeds can be affected by a range of technical and environmental factors. The speed at the property may be lower than that listed above. You can check the estimated speed and confirm availability to a property prior to purchasing on the broadband provider's website. Providers may increase charges. The information is provided and maintained by Decision Technologies Limited. **This is indicative only and based on a 2-person household with multiple devices and simultaneous usage. Broadband performance is affected by multiple factors including number of occupants and devices, simultaneous usage, router range etc. For more information speak to your broadband provider.
Map data ©OpenStreetMap contributors.





