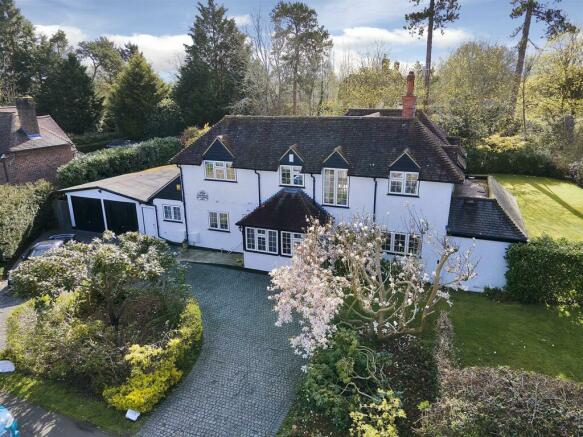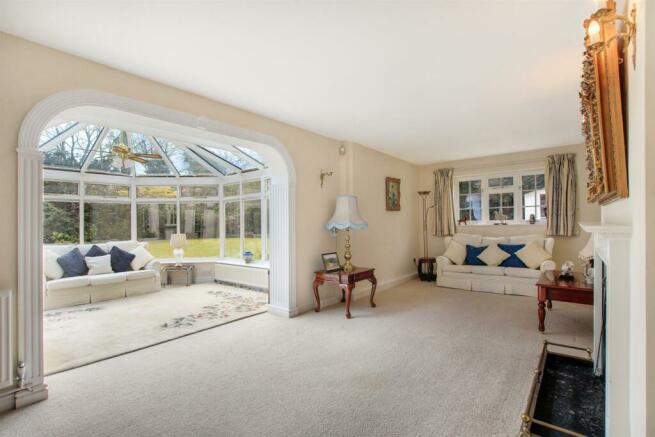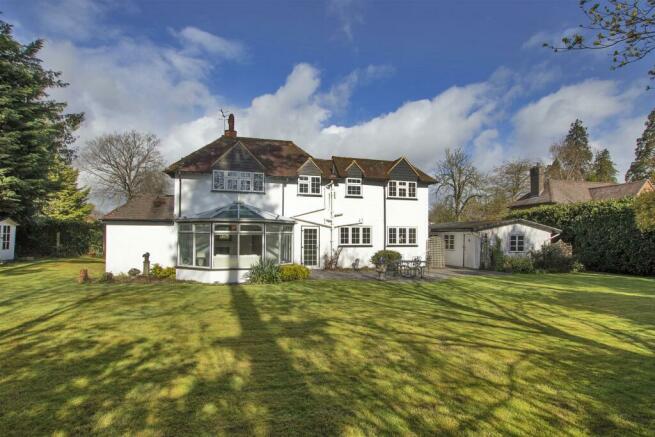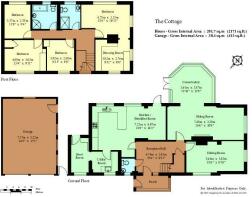
Coldharbour Lane, Hildenborough

- PROPERTY TYPE
Detached
- BEDROOMS
4
- BATHROOMS
2
- SIZE
2,171 sq ft
202 sq m
- TENUREDescribes how you own a property. There are different types of tenure - freehold, leasehold, and commonhold.Read more about tenure in our glossary page.
Freehold
Key features
- Individual Family Home in highly desirable Country Lane
- Planning Permission for Double Storey Side Extension and Orangery
- Sitting Room with Fireplace & Conservatory
- Superb Kitchen/Family Room
- Dining Room, Utility, Boot Room & Cloakroom
- Main Bedroom with En-Suite Dressing Room
- Contemporary Family Bathroom
- Three Further Bedrooms & Separate Shower Room
- Detached Timber Double Garage & Horseshoe Driveway
- Secluded Level well stocked South Easterly Rear Garden
Description
Accommodation:-
Enclosed entrance porch, wooden and glazed door opening to spacious entrance hall with staircase rising and turning to the first floor with understairs storage cupboard. Cloakroom comprising close coupled w.c, corner limed oak vanity unit with heritage basin.
Sitting room with central cast iron fireplace fitted with a gas fire (untested), wide arch opening through to the conservatory with lovely outlook over the garden and French doors opening out onto the terrace.
Dual aspect dining room with aspect to front.
Spacious kitchen/family room fitted with a comprehensive range of cream shaker style wall cabinets and base units with granite worktops, upstands and peninsular breakfast bar. Integrated dishwasher, space for fridge, Bosch electric hob with extractor, eye level double oven, tall larder cupboard, wine rack, inset ceiling lighting, underfloor heated tiled flooring, outlook over the rear garden and door to garden terrace.
Matching utility room with butler sink and oak worktops, space for washing machine and tumble dryer. Space for American style fridge/freezer, tiled flooring. Open through to boot room, cupboards housing Worcester gas fired boiler, programmer and consumer unit, door to side.
First floor landing with picture window to front on half landing. Triple aspect main bedroom with outlook over the garden, archway to en-suite dressing room having a comprehensive range of bedroom furniture including floor to ceiling wardrobes and chest of drawers. Second bedroom with aspect to front, built in airing cupboard with tank, range of fitted wardrobes. Third bedroom also with aspect to front and fitted wardrobe. Fourth bedroom with attractive outlook over the rear garden.
Contemporary family bathroom comprising panelled bath, vanity sink, curved glazed shower enclosure with tiled walls, glass shelving and rainfall head, close coupled w.c, natural stone wall tiling.
Separate shower room comprising walk in shower cubicle, close coupled w.c, vanity oval basin with stand alone tap, wall and floor tiling including mosaic border, access to roof space via hatch.
Horseshoe driveway to the front with shrub/flower borders and central island with magnolia. Side access to rear garden via wooden gate.
Attractive level rear garden enjoying a south easterly aspect and being secluded and mainly laid to lawn with a tree lined outlook and mature shrub boundaries including acers. Brick paved terrace across the rear of the property with further sitting area in the corner of the garden with domed arbour and side garden with timber summer house.
Detached timber double garage with pitched roof, twin up and over doors, power and light and personal door to garden.
Planning permission for a large double storey side extension with integral garage and orangery, cumulating in a 7 bedroom, 5 bath/shower room property, plans of which are available to view. Ref: TM/22/02339/FL.
All Mains services. Multi-paned double glazed windows. Gas central heating.
Council Tax Band: G - Tonbridge & Malling.
EPC: C
Brochures
20 Coldharbour Lane £1.250,000 2024.pdfCouncil TaxA payment made to your local authority in order to pay for local services like schools, libraries, and refuse collection. The amount you pay depends on the value of the property.Read more about council tax in our glossary page.
Band: G
Coldharbour Lane, Hildenborough
NEAREST STATIONS
Distances are straight line measurements from the centre of the postcode- Hildenborough Station1.0 miles
- Tonbridge Station2.1 miles
- Leigh Station2.3 miles
About the agent
Who are we?
Founded in 1993 with the aim of offering superior, high quality Estate Agency service, we at James Millard Estate Agents remain true to our original values; honesty, integrity, professionalism and excellent customer service are at the very heart of all we do.
We are proud to offer the best elements of traditional agency, tuned to fit the fast paced world we live in. From cosy cottages to sprawling country
Industry affiliations



Notes
Staying secure when looking for property
Ensure you're up to date with our latest advice on how to avoid fraud or scams when looking for property online.
Visit our security centre to find out moreDisclaimer - Property reference 32949960. The information displayed about this property comprises a property advertisement. Rightmove.co.uk makes no warranty as to the accuracy or completeness of the advertisement or any linked or associated information, and Rightmove has no control over the content. This property advertisement does not constitute property particulars. The information is provided and maintained by James Millard Estate Agents, Hildenborough. Please contact the selling agent or developer directly to obtain any information which may be available under the terms of The Energy Performance of Buildings (Certificates and Inspections) (England and Wales) Regulations 2007 or the Home Report if in relation to a residential property in Scotland.
*This is the average speed from the provider with the fastest broadband package available at this postcode. The average speed displayed is based on the download speeds of at least 50% of customers at peak time (8pm to 10pm). Fibre/cable services at the postcode are subject to availability and may differ between properties within a postcode. Speeds can be affected by a range of technical and environmental factors. The speed at the property may be lower than that listed above. You can check the estimated speed and confirm availability to a property prior to purchasing on the broadband provider's website. Providers may increase charges. The information is provided and maintained by Decision Technologies Limited.
**This is indicative only and based on a 2-person household with multiple devices and simultaneous usage. Broadband performance is affected by multiple factors including number of occupants and devices, simultaneous usage, router range etc. For more information speak to your broadband provider.
Map data ©OpenStreetMap contributors.





