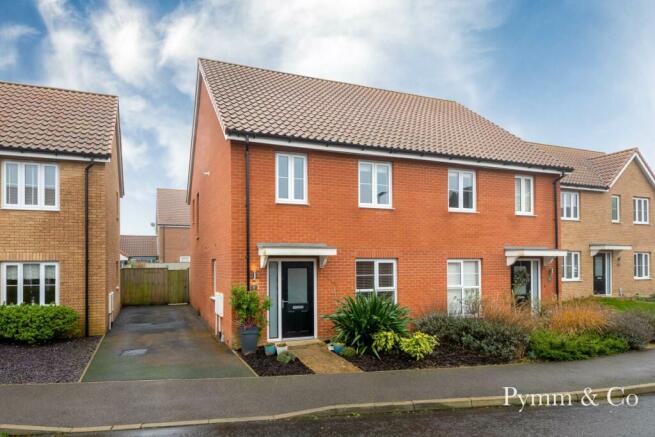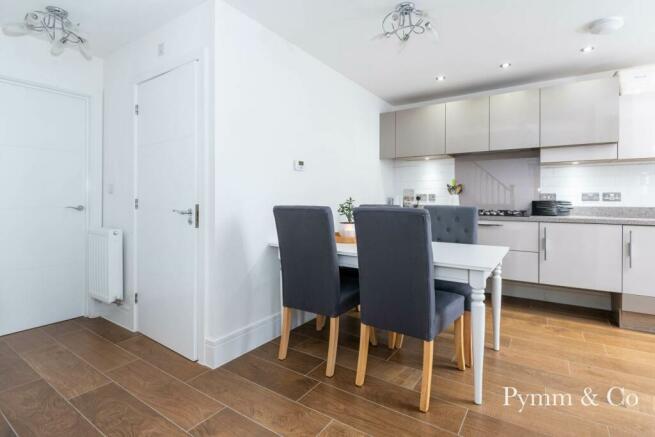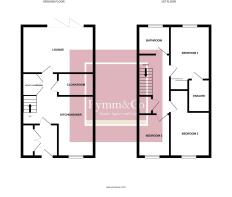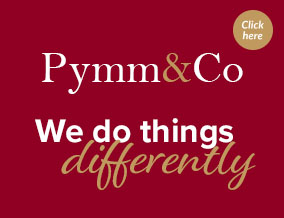
Barbastelle Crescent, Hethersett

- PROPERTY TYPE
Semi-Detached
- BEDROOMS
3
- BATHROOMS
2
- SIZE
1,001 sq ft
93 sq m
- TENUREDescribes how you own a property. There are different types of tenure - freehold, leasehold, and commonhold.Read more about tenure in our glossary page.
Freehold
Key features
- An Immaculate Modern Home
- Large Kitchen/Diner With Integrated Appliances
- Lounge With Bi Fold Doors To The Landscaped Garden
- Highly Desirable Edge Of The Village Location Next To Countryside
- Good Sized Landscaped Rear Garden
- Large Kitchen/Diner With Integrated Appliances
- Three Bedrooms
- Under 10 Year NHBC Guarantee
Description
Hethersett has excellent amenities including a GP surgery, dentist, pharmacy, butchers, café and grocery stores, and schools with positive Ofsted reviews. This desirable location is close to the nearby hospital, research park and University, with easy reach to the A11 and A47 for expedient commuting, and only 20 minutes drive from Norwich city. Do not miss the chance to make this sought-after property your home.
Entrance door to:-
Entrance Hall - 6'0" (1.83m) x 5'7" (1.7m)
Fitted storage cupboard, wood effect tiling throughout the ground floor.
Kitchen/Diner - 7'7" (2.31m) x 13'6" (4.11m)
Double glazed windows to the front and side allowing plenty of light into the modern kitchen/diner. This comes fitted with a range of base and wall units with soft close cupboards and doors, stainless steel sink unit and integrated appliances, oven and combi microwave, dishwasher and tall fridge/freezer, five ring gas burner hob with overhead extractor and lighting.
Lounge - 16'4" (4.98m) x 10'8" (3.25m)
The lounge is located to the rear of the property with double glazed bi-fold doors opening to the garden, perfect for summer and letting in light.
Cloakroom - 8'0" (2.44m) x 5'1" (1.55m)
This large downstairs cloakroom has a wash basin and soft close W.C.
Utility Cupboard
Under the stairs there is storage and plumbing for a washing machine.
Landing
The landing has a double glazed window to the side, over stairs airing cupboard housing the combination boiler as well as generous storage space.
Bedroom One - 12'0" (3.66m) x 9'0" (2.74m)
Double glazed window overlooking the garden, built-in wardrobe.
En-Suite - 7'3" (2.21m) x 5'0" (1.52m)
Walk-in shower, wash basin, soft close WC and built-in storage.
Bedroom Two - 9'0" (2.74m) x 10'1" (3.07m)
Double glazed window to the front, ample space for storage.
Bedroom Three - 7'1" (2.16m) x 9'4" (2.84m)
A single bedroom or office space with a double glazed window to the front, loft hatch.
Family Bathroom - 7'2" (2.18m) x 6'5" (1.96m)
Double glazed window to the side, panelled bath with overhead waterfall shower and separate handheld shower, wash basin, soft close WC, built-in storage.
Outside
To the front and side of the property there is off road parking for at least two cars. There is a small front garden with plants and shrubs. To the rear there is a good sized landscaped garden with a patio area, grass lawn, garden shed, plants and shrubs, enclosed by timber fencing with side gate access.
Agents Note
This is a freehold property however there is an annual charge for grounds maintenance for the surrounding Heathfields site equivalent to approximately £19.70 per month per household.
Notice
Please note that we have not tested any apparatus, equipment, fixtures, fittings or services and as so cannot verify that they are in working order or fit for their purpose. Pymm & Co cannot guarantee the accuracy of the information provided. This is provided as a guide to the property and an inspection of the property is recommended.
Council TaxA payment made to your local authority in order to pay for local services like schools, libraries, and refuse collection. The amount you pay depends on the value of the property.Read more about council tax in our glossary page.
Band: C
Barbastelle Crescent, Hethersett
NEAREST STATIONS
Distances are straight line measurements from the centre of the postcode- Wymondham Station3.4 miles
- Spooner Row Station5.8 miles
About the agent
In 2006, the first branch of Pymm & Co was opened by local estate agent and current Managing Director, Steve Pymm. Steve had been working as an estate agent in Norfolk since 1996, holding key positions and heading a chain of offices and a franchise. Situated in the centre of Norwich opposite the local landmark John Lewis store, the opening of the Ber Street branch was the realisation of Steve's vision to use his expertise and local knowledge to form a committed and professional estate agent w
Industry affiliations

Notes
Staying secure when looking for property
Ensure you're up to date with our latest advice on how to avoid fraud or scams when looking for property online.
Visit our security centre to find out moreDisclaimer - Property reference 11459_PYMM. The information displayed about this property comprises a property advertisement. Rightmove.co.uk makes no warranty as to the accuracy or completeness of the advertisement or any linked or associated information, and Rightmove has no control over the content. This property advertisement does not constitute property particulars. The information is provided and maintained by Pymm & Co, Norwich. Please contact the selling agent or developer directly to obtain any information which may be available under the terms of The Energy Performance of Buildings (Certificates and Inspections) (England and Wales) Regulations 2007 or the Home Report if in relation to a residential property in Scotland.
*This is the average speed from the provider with the fastest broadband package available at this postcode. The average speed displayed is based on the download speeds of at least 50% of customers at peak time (8pm to 10pm). Fibre/cable services at the postcode are subject to availability and may differ between properties within a postcode. Speeds can be affected by a range of technical and environmental factors. The speed at the property may be lower than that listed above. You can check the estimated speed and confirm availability to a property prior to purchasing on the broadband provider's website. Providers may increase charges. The information is provided and maintained by Decision Technologies Limited. **This is indicative only and based on a 2-person household with multiple devices and simultaneous usage. Broadband performance is affected by multiple factors including number of occupants and devices, simultaneous usage, router range etc. For more information speak to your broadband provider.
Map data ©OpenStreetMap contributors.





