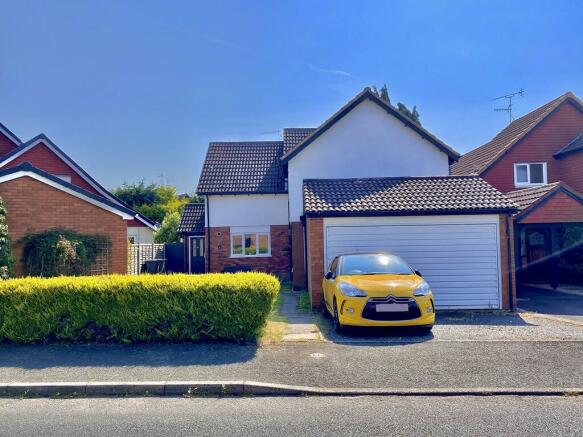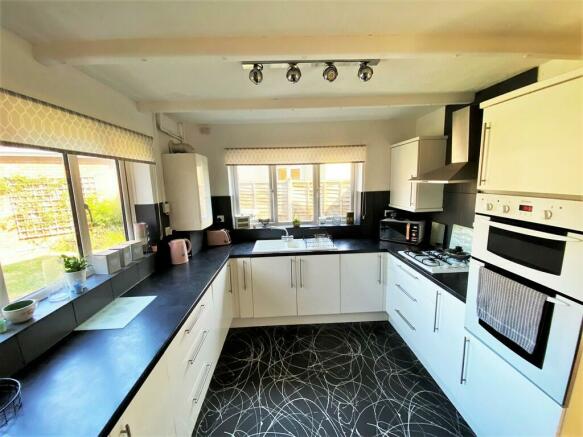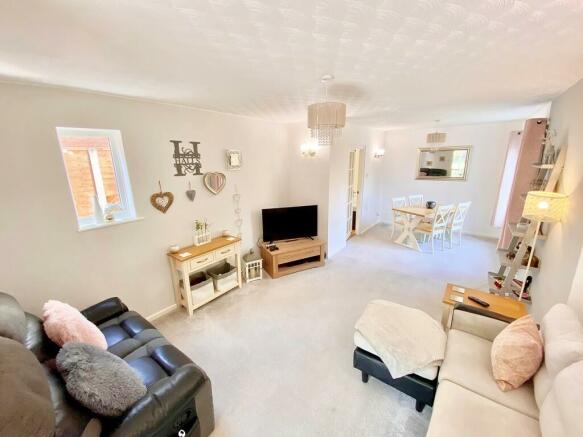Heightington Place, Stourport-On-Severn

Letting details
- Let available date:
- Now
- Deposit:
- £1,500A deposit provides security for a landlord against damage, or unpaid rent by a tenant.Read more about deposit in our glossary page.
- Min. Tenancy:
- Ask agent How long the landlord offers to let the property for.Read more about tenancy length in our glossary page.
- Let type:
- Long term
- Furnish type:
- Unfurnished
- Council Tax:
- Ask agent
- PROPERTY TYPE
Detached
- BEDROOMS
4
- SIZE
Ask agent
Description
More leisure and educational facilities are available at the nearby city of Worcester.
DESCRIPTION This modern four bedroom property has fitted carpets, throughout with new carpets to the bedrooms and has been newly decorated. The house benefits from gas central heating with radiators throughout and a double garage as well as extra parking space to the front of property and a private garden to the rear.
The ground floor comprises -
KITCHEN 11´7 x 9´9 Having a range of pine kitchen units with integrated electric oven, grill and four ring gas hob, there is space for low level fridge under the work units, a Biasi wall mounted combi boiler, window to side and front, space for a kitchen dining table and benefiting from attractive parquet flooring.
Door off to the hallway and
DINING ROOM 11´8 x 10´3 Having patterned carpet and sliding Patio doors to the rear garden.
SITTING ROOM 22´9 x 8´6 Having patterned carpet and enjoying a dual aspect with a real fire corner feature fireplace, door off to the
OFFICE/SNUG ROOM This room has window to the rear garden and door straight into the
INTEGRAL GARAGE Double garage with an up and over door. Very useful storage space.
CLOAKROOM With W.C and wash hand basin
On the first floor -
BEDROOM ONE 17´1 x 13 Having window to front and this L-shaped room has en-suite shower room with Triton Electric shower unit, W.C and wash hand basin.
BEDROOM TWO 10´6 x 8´10 with window to side
BEDROOM THREE 17´7 x 8´9
BEDROOM FOUR 7x 11´ 11window to side
FAMILY BATHROOM 12´5 x 5´7 Having a bath, Low level WC and basin and corner shower unit, white tiling to bath.
OUTSIDE The property has a private garden with patio area and steps to the lawn and gardens to the front and side. To the front there is a small garden area and parking in front of the integral garage.
GENERAL INFORMATION
SERVICES Mains water and electricity. Gas central heating. Drainage. Telephone subject to BT transfer regulations.
COUNCIL TAX The tenant will be responsible for the Council Tax and interested parties should make their own enquires with the local authority, Wyre Forest District Council Tax Band…………….
TENANCY The property will be let on an Assured Shorthold tenancy for a period of 6 months. The tenant will be responsible for all out goings connected with the property including Water and Electricity.
The tenant will be solely responsible for informing the relevant Authorities that they are responsible for paying bills and have the relevant accounts placed in their own names.
Any fines or additional charges incurred for failure to do this will be the responsibility of the Tenant.
RENT AND DEPOSIT The rent is based on £800 per calendar month to be agreed and payable monthly in advance. A deposit of £1,200 is also required and will be held by the Landlord's Agent for the duration of the tenancy.
At the termination of the Tenancy the deposit will be returnable at the Landlord's discretion following a detailed inspection of the property.
PETS Individual consideration will be taken by the Landlord's Agent concerning any pets.
PROCEDURE An application form can be obtained from the agent´s office. Tenant checks are made through Homelet at a cost to the applicant of £35.00. An interview may be required at the Agents office. On the approval of the Landlord two copies of a Tenancy Agreement will be forwarded to the prospective Tenants. These should be signed by all adults (everyone over the age of eighteen), witnessed and returned to the Agent´s office together with cheques for £95.00 inc VAT - setting up charge), the Deposit and the first month's Rent. This should be cash or in the form of a bank or building society cheque. If the payment is made by personal cheque the tenant will have to wait five working days before being allowed entry to the property to allow the cheque to clear through the Agents Clients Account.
This plan is published for convenience and is for identification purposes only. Licence number ES .
Reproduced from the Ordnance Survey map scale 1 50,000 with the permission of the controller. Crown Copyright.
Energy Performance Certificate
Brochures
BrochureCouncil TaxA payment made to your local authority in order to pay for local services like schools, libraries, and refuse collection. The amount you pay depends on the value of the property.Read more about council tax in our glossary page.
Band: E
Heightington Place, Stourport-On-Severn
NEAREST STATIONS
Distances are straight line measurements from the centre of the postcode- Hartlebury Station3.1 miles
- Kidderminster Station4.3 miles
About the agent
G Herbert Banks - Worcestershire based estate agents, chartered surveyors, land agents and auctioneers. We specialise in the sale and letting of rural property in Worcestershire and the surrounding counties.
Industry affiliations



Notes
Staying secure when looking for property
Ensure you're up to date with our latest advice on how to avoid fraud or scams when looking for property online.
Visit our security centre to find out moreDisclaimer - Property reference 131093. The information displayed about this property comprises a property advertisement. Rightmove.co.uk makes no warranty as to the accuracy or completeness of the advertisement or any linked or associated information, and Rightmove has no control over the content. This property advertisement does not constitute property particulars. The information is provided and maintained by G Herbert Banks, Great Witley. Please contact the selling agent or developer directly to obtain any information which may be available under the terms of The Energy Performance of Buildings (Certificates and Inspections) (England and Wales) Regulations 2007 or the Home Report if in relation to a residential property in Scotland.
*This is the average speed from the provider with the fastest broadband package available at this postcode. The average speed displayed is based on the download speeds of at least 50% of customers at peak time (8pm to 10pm). Fibre/cable services at the postcode are subject to availability and may differ between properties within a postcode. Speeds can be affected by a range of technical and environmental factors. The speed at the property may be lower than that listed above. You can check the estimated speed and confirm availability to a property prior to purchasing on the broadband provider's website. Providers may increase charges. The information is provided and maintained by Decision Technologies Limited.
**This is indicative only and based on a 2-person household with multiple devices and simultaneous usage. Broadband performance is affected by multiple factors including number of occupants and devices, simultaneous usage, router range etc. For more information speak to your broadband provider.
Map data ©OpenStreetMap contributors.



