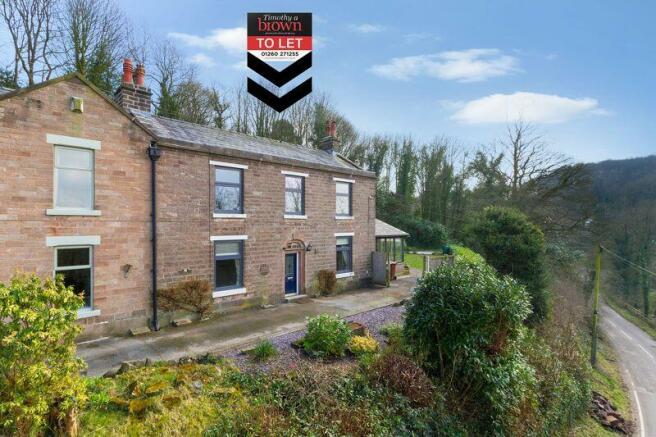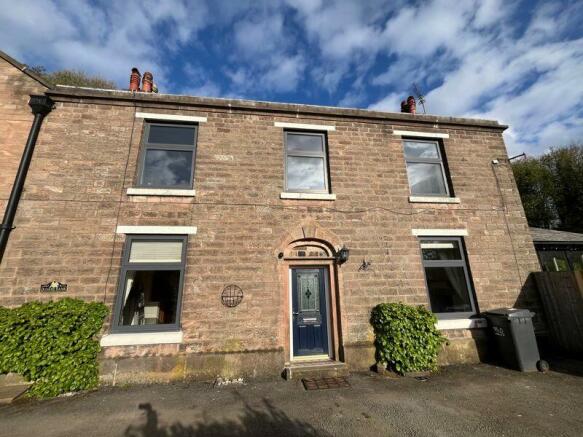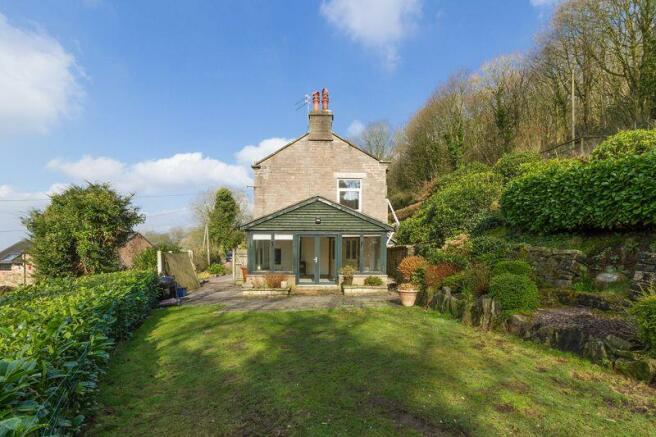
Tunstall Road, Timbersbrook, Congleton

Letting details
- Let available date:
- Now
- Deposit:
- Ask agentA deposit provides security for a landlord against damage, or unpaid rent by a tenant.Read more about deposit in our glossary page.
- Min. Tenancy:
- Ask agent How long the landlord offers to let the property for.Read more about tenancy length in our glossary page.
- Let type:
- Long term
- Furnish type:
- Ask agent
- Council Tax:
- Ask agent
- PROPERTY TYPE
Semi-Detached
- BEDROOMS
3
- BATHROOMS
2
- SIZE
Ask agent
Key features
- THREE BEDROOM SEMI DETACHED CHARACTER HOME
- LARGE OPEN PLAN LIVING KITCHEN
- SEPARATE LOUNGE & GARDEN ROOM
- SOUTH FACING GARDENS WITH SPECTACULAR VIEWS
- PARKING ON FRONT DRIVEWAY
- SITUATED IN THE CHARMING VILLAGE OF TIMBERSBROOK
- COUNTRYSIDE ON YOUR DOORSTEP
Description
This striking, beautiful and spacious stone built country home would certainly be the feature property on any well known TV shows and this is your chance to take the rare opportunity of living in such a special place!
This home has spectacular panoramic views that extend over the Cheshire Plain and beyond to the Welsh Mountains. It is a fantastic place to unwind with hiking trails on your doorstep. At the same time it is within easy reach of shops, train station, schools, pubs etc. See below for more information.
Quarry Bank is nestled within the highly desirable rural village of Timbersbrook, at the base of the iconic Bosley Cloud.
About the property
As you enter through the beautiful front door, discover a cosy lounge to the right, complete with a log burner, dual aspect windows, and steps leading to a fantastic garden room boasting a gas fire burner. This delightful space overlooks the south-facing garden, providing a perfect spot to unwind and enjoy the scenery.
To the left, there is a well-designed kitchen and utility, accompanied by a spacious living area featuring a gas fire burner. Straight ahead, you'll find a convenient shower room and "Harry Potteresque" storage under the stairs, adding a touch of whimsy to this unique home.
Ascend the Victorian staircase to the first floor, where a full-length arched window offers a breathtaking view of the woods. To the right, a double bedroom with garden views awaits. A second, generously sized double room with built-in wardrobes provides panoramic views of the countryside. The third room, a large single, also boasts built-in wardrobes and offers more captivating views.
The south-facing garden is accessed from the side of the property through a gate. It features a patio for al fresco dining and it mainly laid to lawn with access to a higher tier, providing even more spectacular views – a perfect setting for picnics and exploration.
About the location
The property is located in Timbersbrook, a small village of pretty houses and with its own pub.
The towns of Macclesfield and Congleton are within 9 miles and 2 miles respectively, with Manchester Airport some 15 miles away.
The main town of Macclesfield, has a mainline railway station with direct trains to Manchester (22 minutes) and London Euston (1hr 50 mins). It has excellent schools including Beech Hall Preparatory School, Kings School and a range of highly regarded secondary schools. The town offers an array of high street stores, shops, bars and restaurants.
Equally the charming market town of Congleton is up and coming and has a range of facilities, boasts a Marks & Spencer Simply Food, Tesco, butchers, florists and newsagents as well as essential services such as chemists, doctors and dentists.
Summary
If you're searching for a home full of character, surrounded by stunning scenery, within easy reach of the town, look no further - this is the house for you! Call us for more information.
ENTRANCE
Composite panelled door with double glazed upper panels to:
HALL
14' 0'' x 6' 0'' (4.26m x 1.83m)
Ornate coving to ceiling. Double panel central heating radiator. 13 Amp power points. Stairs to first floor. Understairs store cupboard.
SEPARATE W.C./SHOWER ROOM
PVCu double glazed window to rear aspect. White suite comprising: Low level W.C., pedestal wash hand basin and shower cubicle with mains fed shower. Single panel central heating radiator.
LOUNGE
18' 0'' x 14' 0'' (5.48m x 4.26m)
PVCu double glazed window to front aspect. Coving to ceiling. Double panel central heating radiator. 13 Amp power points. Recessed fireplace with exposed brick back slate hearth with stone mantle over, with cast iron wood burning stove inset. Stone steps with French doors to:
GARDEN ROOM
15' 3'' x 12' 6'' (4.64m x 3.81m)
Timber framed sealed unit double glazed windows offering a lovely aspect over the rear gardens. Double panel central heating radiator. 13 Amp power points. Cast iron gas stove set on quarry tiled hearth.
LIVING KITCHEN
25' 7'' x 13' 9'' (7.79m x 4.19m) overall
Living Area
13' 10'' x 12' 3'' (4.21m x 3.73m)
PVCu double glazed window to front aspect. Double panel central heating radiator. 13 Amp power points. Recessed Inglenook fireplace with oak mantle over and stone hearth with gas stove inset. Oak effect floor.
Kitchen Area
13' 4'' x 12' 8'' (4.06m x 3.86m)
PVCu double glazed window to side aspect. Angular ceiling with Velux roof light. Light oak fronted eye level and base units with roll edge preparation surface and granite surface. Built in stainless steel single drainer sink unit inset. Slot in gas cooker with extractor hood over. Integrated fridge and freezer. Double panel central heating radiator. 13 amp power points.
UTILITY
6' 0'' x 5' 9'' (1.83m x 1.75m)
Wall mounted Valliant gas combi boiler. Preparation surface with space and plumbing for a washer dryer beneath. 13 Amp power points.
First Floor
GALLERIED LANDING
18' 3'' x 9' 8'' (5.56m x 2.94m)
PVCu double glazed window to front aspect with impressive rural views. Feature window to rear aspect. Oak hand rail and stringers. Single panel central heating radiator. 13 Amp power points.
BEDROOM 1 FRONT
12' 6'' x 11' 9'' (3.81m x 3.58m)
PVCu double glazed window to front aspect. Double panel central heating radiator. 13 Amp power points. Range of built in wardrobes to one wall.
BEDROOM 2 SIDE
13' 10'' x 8' 9'' (4.21m x 2.66m)
PVCu double glazed window to side aspect. Double panel central heating radiator. 13 Amp power points.
BEDROOM 3 FRONT
12' 7'' x 8' 10'' (3.83m x 2.69m)
PVCu double glazed window to front aspect with views. Double panel central heating radiator. Built in wardrobes with mirrored doors.
BATHROOM
7' 6'' x 5' 3'' (2.28m x 1.60m)
Suite comprising: Low level W.C., pedestal wash hand basin and panelled bath with Triton electric shower over. Tiled to splashbacks. Double panel central heating radiator. Extractor fan. Airing cupboard with lagged hot water cylinder.
OUTSIDE
Gardens as aforementioned in above description. Driveway parking for 2 - 3 vehicles.
SERVICES
All mains services are connected (although not tested).
VIEWING
Strictly by appointment through sole letting and managing agent TIMOTHY A BROWN.
Brochures
Property BrochureFull DetailsCouncil TaxA payment made to your local authority in order to pay for local services like schools, libraries, and refuse collection. The amount you pay depends on the value of the property.Read more about council tax in our glossary page.
Band: E
Tunstall Road, Timbersbrook, Congleton
NEAREST STATIONS
Distances are straight line measurements from the centre of the postcode- Congleton Station1.5 miles
About the agent
Over 40 years and still going strong
Our property business was started back in 1981 by Timothy Brown himself. Joined over the years by his team of professionals who all live and work throughout the area means we collectively offer a huge amount of property knowledge and experience. We also like what we do, so have earned a reputation for quality and a friendly service too. We're one of the few truly independent agencies, and that's one of the reasons why the Relocation Agent Netw
Industry affiliations



Notes
Staying secure when looking for property
Ensure you're up to date with our latest advice on how to avoid fraud or scams when looking for property online.
Visit our security centre to find out moreDisclaimer - Property reference 12298113. The information displayed about this property comprises a property advertisement. Rightmove.co.uk makes no warranty as to the accuracy or completeness of the advertisement or any linked or associated information, and Rightmove has no control over the content. This property advertisement does not constitute property particulars. The information is provided and maintained by Timothy A Brown, Congleton. Please contact the selling agent or developer directly to obtain any information which may be available under the terms of The Energy Performance of Buildings (Certificates and Inspections) (England and Wales) Regulations 2007 or the Home Report if in relation to a residential property in Scotland.
*This is the average speed from the provider with the fastest broadband package available at this postcode. The average speed displayed is based on the download speeds of at least 50% of customers at peak time (8pm to 10pm). Fibre/cable services at the postcode are subject to availability and may differ between properties within a postcode. Speeds can be affected by a range of technical and environmental factors. The speed at the property may be lower than that listed above. You can check the estimated speed and confirm availability to a property prior to purchasing on the broadband provider's website. Providers may increase charges. The information is provided and maintained by Decision Technologies Limited.
**This is indicative only and based on a 2-person household with multiple devices and simultaneous usage. Broadband performance is affected by multiple factors including number of occupants and devices, simultaneous usage, router range etc. For more information speak to your broadband provider.
Map data ©OpenStreetMap contributors.




