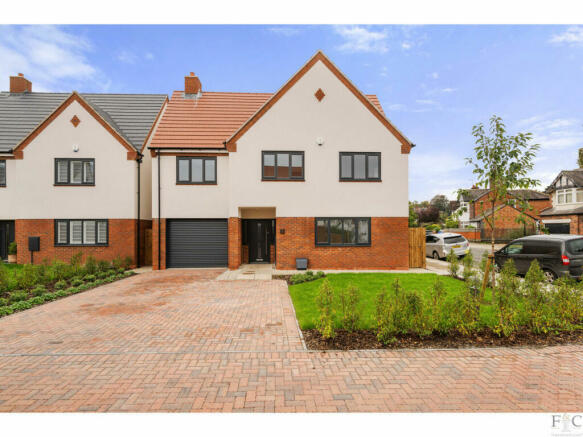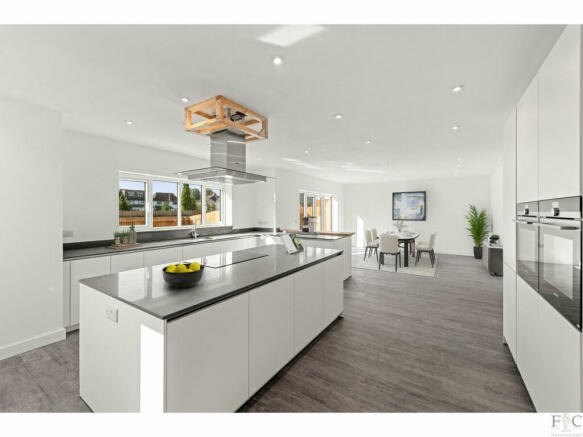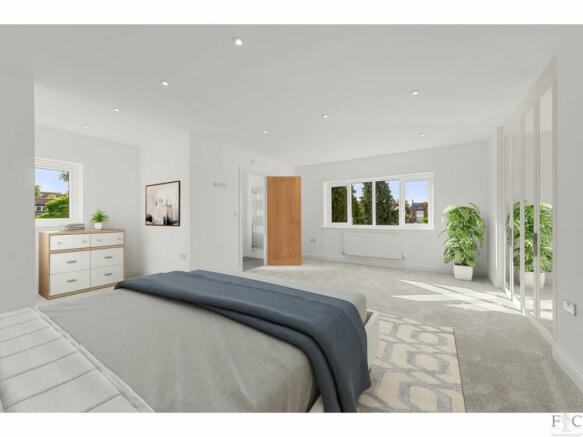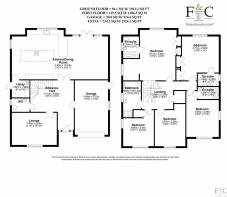
Ashfield Road, Leicester, LE2

- PROPERTY TYPE
Detached
- BEDROOMS
5
- BATHROOMS
4
- SIZE
2,524 sq ft
234 sq m
- TENUREDescribes how you own a property. There are different types of tenure - freehold, leasehold, and commonhold.Read more about tenure in our glossary page.
Freehold
Key features
- Bespoke Luxury Development
- 5 Bedroom Detached House
- Underfloor Heating Throughout the Ground Floor
- Large Kitchen/Diner & Two Large Reception Rooms
- 10 years builders warranty with NHBC
- Video Tour
- Driveway Space for up to Three Cars & Single Garage
- Prime Location
Description
Embrace the vastness and freedom offered by this exquisitely designed home that provides a generous canvas for potential homeowners to craft their dream abode. Infused with state-of-the-art technology, quality features, and a timeless traditional appeal, this property nestles perfectly amidst the captivating charm of Central England. As a detached, five-bedroom home, this property promises immense potential, exuding an idyllic Stoneygate charm.
This house exudes a unique character and a potent design ethos from the first look. A distinguishing aspect of this property, shared with the five other exclusive homes in the development, is the blend of traditional brick and sleek white block rendering, echoing the property designers' commitment to delivering homes that marry quality, resilience, and style.
Positioned on Ashfield Road, The Green's exclusive charm becomes unmistakably apparent upon arrival. This development acknowledges the verdant, residential appeal of Stoneygate and Brookfield Bowling Club while catering to the high standards expected by discerning homeowners.
The meticulously landscaped front yard, accompanied by an expansive driveway for up to 3 cars and direct access to an integral garage fitted with an electric overhead door and potential for a car charging point installation.
The grand front entrance opens to a broad central hallway leading to a tastefully proportioned family room at the property's front, offering versatility and conveniently located adjacent to the downstairs cloakroom.
The voluminous living room, measuring 15 feet 5 inches by 15 feet 3 inches and located at the property's rear, can be effortlessly merged with the kitchen through bi-folding doors. This ingenious design allows the creation of an open layout for large gatherings or separate rooms for privacy. The rear landscaped garden, accessible via patio doors, creates a seamless fusion of indoor and outdoor spaces.
The kitchen, a paragon of practical sophistication, boasts top-tier cabinetry with soft-close hinged doors, tastefully paired with premium granite worktops and a central island. Integrated smart appliances add a modern touch, while the central island with the hob and extractor hood, forms the pulsating heart of this impressive space.
This home's technical and aesthetic facets are meticulously detailed, featuring ground-floor underfloor heating and superior insulation to ensure optimal energy efficiency. With superfast fibre broadband connections, pre-installed Sky Q, and energy-efficient light fixtures and appliances as standard, modern comforts are at your fingertips. High-tech Hive heating, a security Ring doorbell, and a fitted burglar alarm provide a sense of security.
The upper level houses five spacious double rooms, each featuring cleverly designed integral wardrobes. The three largest bedrooms each have ensuite bathrooms fitted with high-end white sanitary ware and Grohe chrome fixtures, echoing the superior standards in the family bathroom.
In essence, this luxurious five-bedroom property, completed to a high standard, is infused with all the elements of modern living, offering efficiency and spacious interiors for diverse uses.
As a brand-new property, one of just six homes in the development, it comes with the assurance of the National House Building Council accreditation (NHBC), providing peace of mind with guaranteed construction standards and a 10-year build mark warranty.
On Your Doorstep:
Ashfield Road sits within a prestigious and popular area around a mile from Leicester’s vibrant city centre. Stoneygate and nearby Clarendon Park are a hive of activity and share a range of amenities, from the urban oasis found at the crossroads between Clarendon Park Road and Queens Road to a multitude of private schools (including Montessori).
There are essential amenities scattered all around, and the area also boasts a wide variety of fashionable shops and boutiques on Allandale Road and Francis Street. A short walk will bring you to Victoria Park, which offers 69 acres of open green space with tennis courts and football pitches. The De Montfort Hall concert venue and Leicester University lie on the other side. Other great places to escape the hubbub of urban life include the university’s botanical gardens, Aylestone Meadows, Knighton Park, Nature Reserve, and Leicestershire Golf Club. A short drive away is Leicester Airport and Pennbury Farm and Leicestershire’s beautiful surrounding villages easily accessed through Gartree Road.
A 7-minute journey by bus or car, Leicester's London Road railway station will deliver you to London St Pancras International within 70 minutes. Alternatively, Arriva Midlands operate Sapphire routes 31/31A/31E along the main London Road, with buses up to every 10 minutes into Oadby and the city centre.
Highlights:
1. Modern Meets Traditional: A sophisticated, newly-built five-bedroom home.
2. Prime Location: In Heart of charming Stoneygate.
3. Exclusive Development: One of six properties for discerning owners.
4. Flexible Design: Spacious rooms for diverse uses and layouts.
5. Gourmet Kitchen: Superior cabinetry and smart appliances included.
6. Advanced Security: Hive heating, Ring doorbell, and an alarm system.
7. Energy Efficiency: Underfloor heating, excellent insulation, and efficient appliances.
8. NHBC Certified: Assurance with a 10-year warranty.
Disclaimer
Important Information:
Property Particulars: Although we endeavor to ensure the accuracy of property details we have not tested any services, equipment or fixtures and fittings. We give no guarantees that they are connected, in working order or fit for purpose.
Floor Plans: Please note a floor plan is intended to show the relationship between rooms and does not reflect exact dimensions. Floor plans are produced for guidance only and are not to scale.
Energy performance certificate - ask agent
Council TaxA payment made to your local authority in order to pay for local services like schools, libraries, and refuse collection. The amount you pay depends on the value of the property.Read more about council tax in our glossary page.
Ask agent
Ashfield Road, Leicester, LE2
NEAREST STATIONS
Distances are straight line measurements from the centre of the postcode- Leicester Station0.9 miles
- South Wigston Station2.9 miles
- Narborough Station5.3 miles
About the agent
At Fine & Country, we offer a refreshing approach to selling exclusive homes, combining individual flair and attention to detail with the expertise of local estate agents to create a strong international network, with powerful marketing capabilities.
Moving home is one of the most important decisions you will make; your home is both a financial and emotional investment. We understand that it's the little things ' without a price tag ' that make a house a home, and this makes us a valuab
Notes
Staying secure when looking for property
Ensure you're up to date with our latest advice on how to avoid fraud or scams when looking for property online.
Visit our security centre to find out moreDisclaimer - Property reference RX364005. The information displayed about this property comprises a property advertisement. Rightmove.co.uk makes no warranty as to the accuracy or completeness of the advertisement or any linked or associated information, and Rightmove has no control over the content. This property advertisement does not constitute property particulars. The information is provided and maintained by Fine & Country, Leicester. Please contact the selling agent or developer directly to obtain any information which may be available under the terms of The Energy Performance of Buildings (Certificates and Inspections) (England and Wales) Regulations 2007 or the Home Report if in relation to a residential property in Scotland.
*This is the average speed from the provider with the fastest broadband package available at this postcode. The average speed displayed is based on the download speeds of at least 50% of customers at peak time (8pm to 10pm). Fibre/cable services at the postcode are subject to availability and may differ between properties within a postcode. Speeds can be affected by a range of technical and environmental factors. The speed at the property may be lower than that listed above. You can check the estimated speed and confirm availability to a property prior to purchasing on the broadband provider's website. Providers may increase charges. The information is provided and maintained by Decision Technologies Limited.
**This is indicative only and based on a 2-person household with multiple devices and simultaneous usage. Broadband performance is affected by multiple factors including number of occupants and devices, simultaneous usage, router range etc. For more information speak to your broadband provider.
Map data ©OpenStreetMap contributors.





