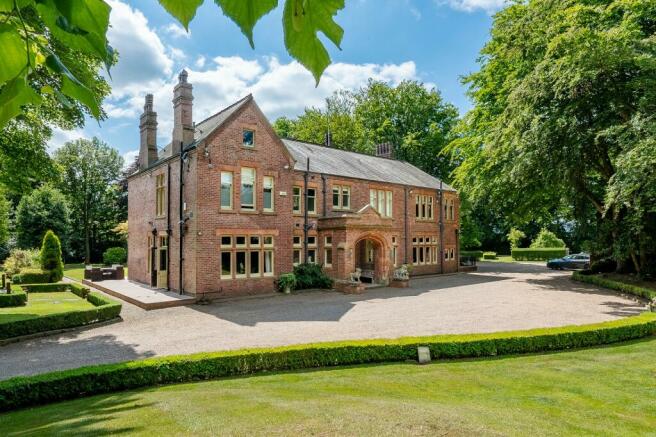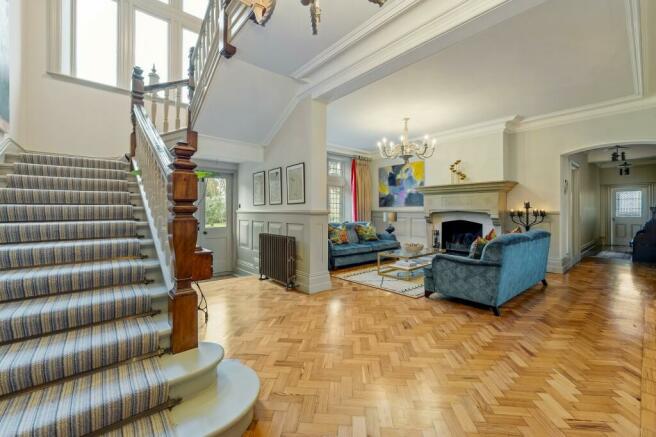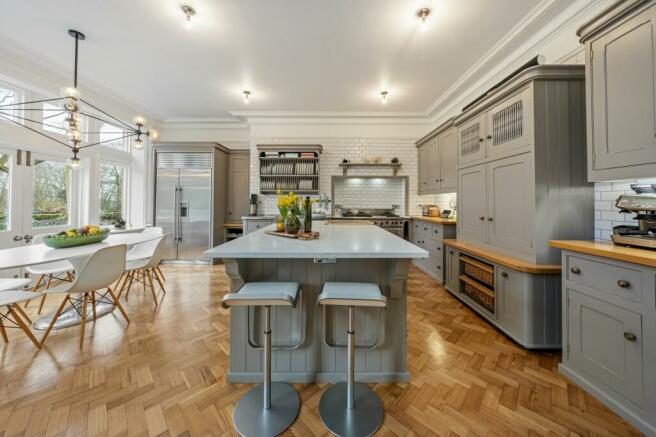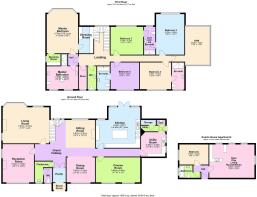Halsall Road, Halsall, Ormskirk, Lancashire. L39 8RN

- PROPERTY TYPE
Country House
- BEDROOMS
5
- BATHROOMS
5
- SIZE
5,195 sq ft
483 sq m
- TENUREDescribes how you own a property. There are different types of tenure - freehold, leasehold, and commonhold.Read more about tenure in our glossary page.
Freehold
Key features
- Five Double Bedrooms all with En-suite facilities
- Three Reception Rooms
- 4.5 Acres of Land
- Gymnasium
- Self Contained One Bedroom Apartment
- Gated Complex
- Air Conditioning Throughout
- Long Wooded Driveway
- Security Cameras
- Cinema Room
Description
This meticulously restored and renovated home offers over 5,000 square feet of exceptional living space across two floors. With three reception rooms, a contemporary open-plan kitchen, a gymnasium, all bedrooms have en suites and a self-contained one-bedroom apartment, this property provides a unique opportunity to own a residence of distinction. Its unparalleled charm and sophistication make it a dream home in the sought-after West Lancashire countryside.
This luxurious home boasts three spacious reception rooms, each elegantly designed to cater to various entertainment and relaxation needs. The grand staircase serves as a focal point, leading to the ground floor where a state-of-the-art cinema room awaits. The cinema room offers a convenient and immersive entertainment experience for residents and guests alike. The layout of the home ensures seamless flow between the reception rooms and the cinema room, creating a harmonious balance between social gatherings and private movie nights. With its sophisticated design and thoughtful layout, this home is the epitome of modern luxury living.
The kitchen is designed by designer Mark Wilkinson and features solid pine parquet flooring, a 6-burner range with a double Wolf oven, a Sub-Zero fridge, and a quartz island. The combination of high-quality materials and top-of-the-line appliances creates a luxurious and functional space that is both visually appealing and practical for cooking and entertaining. The solid pine parquet flooring adds warmth and character to the room, while the Wolf oven and 6-burner range provide professional-grade cooking capabilities. The Sub-Zero fridge ensures optimal food storage, and the quartz island offers ample workspace for meal preparation. Overall, this kitchen is designed perfectly to ensure a blend of style and functionality.
The five bedrooms, all generously sized, provide a sanctuary of comfort and style. Each comes with its own en-suite facilities, offering a perfect balance of privacy and luxury. The master suite, in particular, is a haven of indulgence, promising a retreat within your own home with an additional two walk-in wardrobes.
This stunning property features an in-house gym located on the first floor, fully equipped with state-of-the-art fitness equipment to cater to all your workout needs. The gym is thoughtfully designed to provide a private and convenient space for any new homeowner to stay active and maintain their fitness goals. From cardio machines to weight training equipment, the gym offers a comprehensive range of tools to support a variety of workout routines. The first-floor location of the gym provides easy access for residents, allowing them to incorporate fitness into their daily routine without having to leave the comfort of their home. With its modern amenities and well-equipped facilities, this in-house gym is the perfect space to prioritise health and wellness in a luxurious setting.
As if that isn't enough, a large detached triple garage beckons, complemented by a one-bedroom executive apartment above. Ideal for visiting guests or a growing teenager seeking independence, this space is a versatile addition to the property.
Step outside, and the 4.5 acres of impeccably maintained grounds await. A long and winding spacious drive welcomes you home, while designated family areas provide a perfect setting for outdoor gatherings and recreation. A highlight of the exterior is the indulgent Jacuzzi suite, offering a serene escape under the open sky.
This property seamlessly marries classic allure with modern comforts, presenting an unparalleled opportunity for those who appreciate the finer things in life. A residence where every detail has been carefully curated, ensuring a lifestyle of luxury and tranquillity. Don't miss your chance to call this exceptional manor house your home.
Living Room
5.20m x 6.70m (17' 1" x 22' 0")
Front Reception Room
5.50m x 4.50m (18' 1" x 14' 9")
Sitting room
4.01m x 4.21m (13' 2" x 13' 10")
Dining Room
3.60m x 4.10m (11' 10" x 13' 5")
Cinema Room
3.60m x 6.40m (11' 10" x 21' 0")
Kitchen
5.84m x 6.40m (19' 2" x 21' 0")
Utility Room
3.50m x 3.50m (11' 6" x 11' 6")
Master Bedroom
5.70m x 4.50m (18' 8" x 14' 9")
Bedroom 2
6.20m x 4.06m (20' 4" x 13' 4")
Bedroom 3
4.10m x 4.70m (13' 5" x 15' 5")
Bedroom 4
3.85m x 4.50m (12' 8" x 14' 9")
Bedroom 5
3.80m x 4.00m (12' 6" x 13' 1")
Gym
5.40m x 3.50m (17' 9" x 11' 6")
Coach House Living Room
4.80m x 6.50m (15' 9" x 21' 4")
Coach House Bedroom
4.20m x 2.90m (13' 9" x 9' 6")
Council TaxA payment made to your local authority in order to pay for local services like schools, libraries, and refuse collection. The amount you pay depends on the value of the property.Read more about council tax in our glossary page.
Band: TBC
Halsall Road, Halsall, Ormskirk, Lancashire. L39 8RN
NEAREST STATIONS
Distances are straight line measurements from the centre of the postcode- Bescar Lane Station2.8 miles
- Ormskirk Station3.1 miles
- Aughton Park Station3.2 miles
About the agent
We are your local friendly property people.
We are part of the Southport Community and it is our mission to support the people of Southport through their property transactions - Let us take the stress out of moving for you!
Curlett Jones Estates was founded by local property legal eagles that have a wealth of experience in delivering residential conveyancing within some of the largest law firms in the North West. We have over 10 years of experience in dealing with the legalities o
Industry affiliations


Notes
Staying secure when looking for property
Ensure you're up to date with our latest advice on how to avoid fraud or scams when looking for property online.
Visit our security centre to find out moreDisclaimer - Property reference PRA11856. The information displayed about this property comprises a property advertisement. Rightmove.co.uk makes no warranty as to the accuracy or completeness of the advertisement or any linked or associated information, and Rightmove has no control over the content. This property advertisement does not constitute property particulars. The information is provided and maintained by Curlett Jones Estates, Southport. Please contact the selling agent or developer directly to obtain any information which may be available under the terms of The Energy Performance of Buildings (Certificates and Inspections) (England and Wales) Regulations 2007 or the Home Report if in relation to a residential property in Scotland.
*This is the average speed from the provider with the fastest broadband package available at this postcode. The average speed displayed is based on the download speeds of at least 50% of customers at peak time (8pm to 10pm). Fibre/cable services at the postcode are subject to availability and may differ between properties within a postcode. Speeds can be affected by a range of technical and environmental factors. The speed at the property may be lower than that listed above. You can check the estimated speed and confirm availability to a property prior to purchasing on the broadband provider's website. Providers may increase charges. The information is provided and maintained by Decision Technologies Limited.
**This is indicative only and based on a 2-person household with multiple devices and simultaneous usage. Broadband performance is affected by multiple factors including number of occupants and devices, simultaneous usage, router range etc. For more information speak to your broadband provider.
Map data ©OpenStreetMap contributors.




