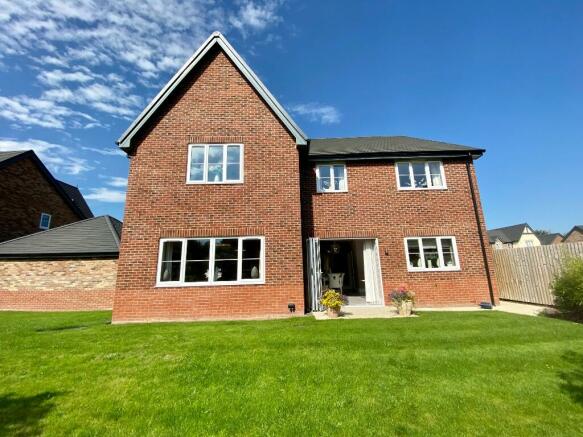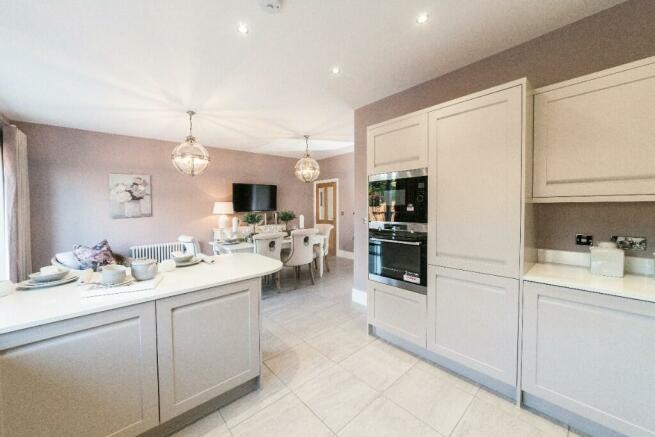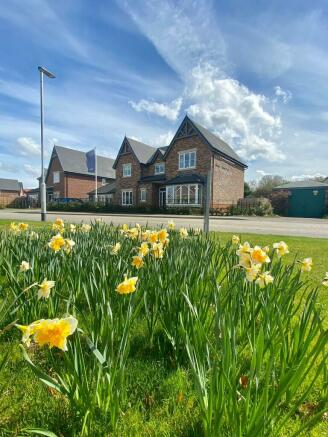Ryal Crescent, NE20

- PROPERTY TYPE
Detached
- BEDROOMS
5
- BATHROOMS
3
- SIZE
2,365 sq ft
220 sq m
- TENUREDescribes how you own a property. There are different types of tenure - freehold, leasehold, and commonhold.Read more about tenure in our glossary page.
Freehold
Key features
- Last Ingoe available - Executive/Family bespoke home
- Detached property with five bedrooms
- Double garage with electric doors and block paved private driveway
- BT Superfast Broadband to help you stay connected
Description
Excellent incentive package including;
Stamp Duty paid - subject to terms
Carpets and flooring throughout
Upgraded natural stone worksurfaces.
Gardens laid to lawn.
The Ingoe is a handsome five-bedroom, three bathroom detached family house with double integral garage and driveway providing plenty of parking. The property features a wide hallway leading to a substantial lounge, a study, an open plan kitchen/family room and a separate utility room plus W.C. Medburn Park is in the rural village of Medburn within easy reach of Ponteland, Newcastle and the beautiful Northumberland countryside.
The Ingoe is a handsome five-bedroom detached family house, ideal for a family or household who love entertaining and enjoy having visitors. There is around 2,365 sq ft of accommodation including a clever "Jack and Jill" bathroom for guests and teenagers plus a separate study/office for those now needing a 'work from home' space. The open plan kitchen and family room is 21' 0" x 18' 1" (max) with bi folding doors out onto the garden to bring the outside in. The first floor has five large bedrooms with a master bedroom suite plus family bathroom. Double integral garage and driveway provide off road parking. Our external design and finish of the properties has been inspired by the traditional surroundings and sympathetically blend craftsmanship, character and modern living.
Standard Specification
All our properties come with the following items as standard:
Extra high 2.7m ceiling height to all ground floor rooms, oak finished panel internal doors, oak trimmed staircase, polished chrome sockets and switches on the ground floor, choice of painted traditional or contemporary kitchen, fitted kitchen appliances including dishwasher, fridge, freezer, gas hob, extractor fan and integrated microwave, aluminium Bi Fold doors leading to your garden, polished chrome down lighting to kitchen, bathroom and en-suites, Porcelanosa sanitary ware and half height tiling to bathrooms and en-suites, heated towel rails in bathrooms and en-suites, wired security alarm, double garages with electric garage doors, block paved driveway, outside taps, lighting. The houses have double glazing and LPG gas central heating.
BT Superfast Broadband
Our whole development is connected to BT Superfast Broadband, helping to make leisure or working from home more accessible.
For peace of mind - 10-year warranty
All our properties come with a 10-year build warranty. Every home is independently checked/snagged prior to handover for your peace of mind.
Medburn Village and the surrounding area
Medburn Village is a small enclave in a quiet, rural location on the outskirts of Ponteland. Ponteland has excellent local amenities and is well known for the Darras Hall development which is one of the most exclusive in the area. Medburn is well served by bus services to a number of destinations and Medburn to Ponteland return journey time is approximately 15 minutes. The immediate area provides a wide selection of general amenities, shops, Waitrose supermarket, bars, restaurants and leisure facilities. For families Medburn also falls into the catchment area for the excellent primary, middle and high schools of Ponteland. The cosmopolitan city of Newcastle is less than 10 miles away (around 20 minutes' drive) with easy access to Newcastle central railway station. Newcastle Airport is just 12 minutes' drive away and the A1/A69 motorway is perfect for those travelling further afield or commuting regularly.
Our show homes
We have two beautifully fitted out show homes for you to view. These are 'The Ingoe' (5 bedrooms) and 'The Ogle' (4 bedrooms). We are happy to show you around specific plots/house types with prior arrangement subject to build status. Please contact the sales team for more information and to book an appointment.
If you are using Sat Nav, please use Postcode NE20 0JE - the site will be clearly signposted on arrival.
Medburn Park by Medburn Homes
As a bespoke developer the external design and finish of the properties have been inspired by the traditional surroundings and sympathetically blend craftsmanship, character and modern living. Our open plan living, flowing spaces and the highest internal specifications all go to make Medburn Park the perfect place to live. Subtle features including high ceilings, large windows, deep skirting boards, feature staircases and stylish radiators all come as standard with our homes. This gives each one the feeling of opulence similar to a traditional period property but with the modern technology and energy efficiency of a modern home.
General note
We endeavour to make our sales particulars accurate and reliable, however, they do not constitute or form part of an offer or any contract and none is to be relied upon as statements of representation or fact. Any services, systems and appliances listed in this specification have not been tested by us and no guarantee as to their operating ability or efficiency is given. All measurements have been taken as a guide to prospective buyers only and are not precise. CGI's where used are for illustration purposes only and are an indication of the finished product.
At the point of reservation, we will provide you with an anticipated legal completion date. Legal completion dates are estimated dates and are subject to the build completion of the new home. These dates could be subject to change.
Energy performance certificate - ask agent
Council TaxA payment made to your local authority in order to pay for local services like schools, libraries, and refuse collection. The amount you pay depends on the value of the property.Read more about council tax in our glossary page.
Ask agent
Ryal Crescent, NE20
NEAREST STATIONS
Distances are straight line measurements from the centre of the postcode- Newcastle Airport Tram Stop3.5 miles
- Callerton Parkway Metro Station3.6 miles
- Wylam Station3.9 miles
About the agent
ASG Estates launched in 2020 with sales locations across the UK. We have access to a wide range of developments and homes across the country to suit all customers from first timer buyers, family home purchases or those looking to downsize.
Our sales team personal bring over 20 years of Estate Agency experience and will be with you every step of the journey from having an offer accepted to handing over the keys to your lovely new home.
Notes
Staying secure when looking for property
Ensure you're up to date with our latest advice on how to avoid fraud or scams when looking for property online.
Visit our security centre to find out moreDisclaimer - Property reference P320903. The information displayed about this property comprises a property advertisement. Rightmove.co.uk makes no warranty as to the accuracy or completeness of the advertisement or any linked or associated information, and Rightmove has no control over the content. This property advertisement does not constitute property particulars. The information is provided and maintained by ASG Estates Limited, Tankersley. Please contact the selling agent or developer directly to obtain any information which may be available under the terms of The Energy Performance of Buildings (Certificates and Inspections) (England and Wales) Regulations 2007 or the Home Report if in relation to a residential property in Scotland.
*This is the average speed from the provider with the fastest broadband package available at this postcode. The average speed displayed is based on the download speeds of at least 50% of customers at peak time (8pm to 10pm). Fibre/cable services at the postcode are subject to availability and may differ between properties within a postcode. Speeds can be affected by a range of technical and environmental factors. The speed at the property may be lower than that listed above. You can check the estimated speed and confirm availability to a property prior to purchasing on the broadband provider's website. Providers may increase charges. The information is provided and maintained by Decision Technologies Limited.
**This is indicative only and based on a 2-person household with multiple devices and simultaneous usage. Broadband performance is affected by multiple factors including number of occupants and devices, simultaneous usage, router range etc. For more information speak to your broadband provider.
Map data ©OpenStreetMap contributors.



