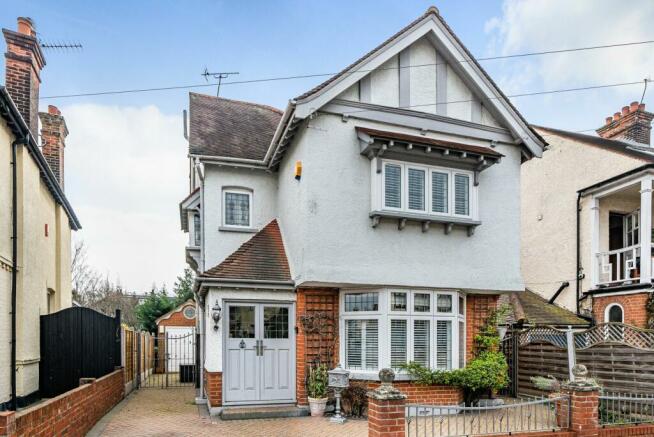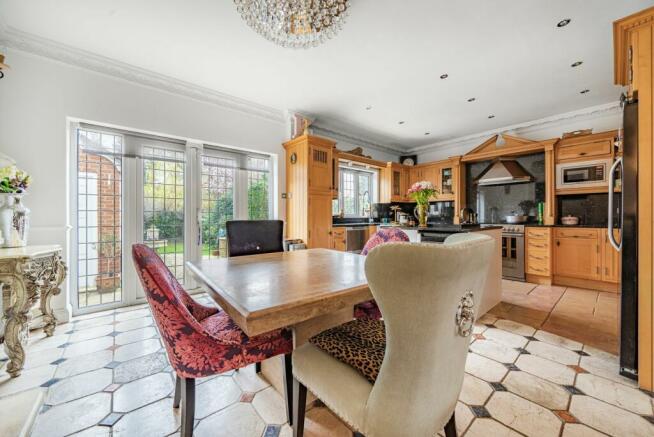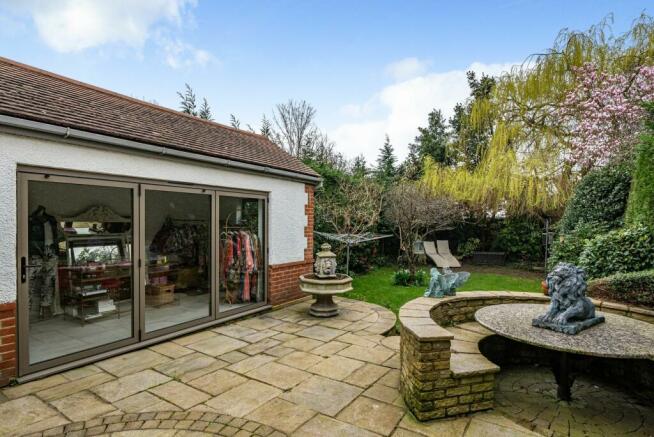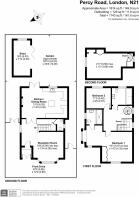
Percy Road, Winchmore Hill, London N21

- PROPERTY TYPE
Detached
- BEDROOMS
3
- BATHROOMS
2
- SIZE
Ask agent
- TENUREDescribes how you own a property. There are different types of tenure - freehold, leasehold, and commonhold.Read more about tenure in our glossary page.
Freehold
Key features
- Detached Edwarian House
- 1750 square feet
- Off-street parking
- Gated side access to garden
- 80ft east facing rear garden
- Outbuilding with underfloor heating
- Unique design and stylish layout
- Original features and high ceilings
- Parquet flooring and stained glass windows
Description
Situated in a sought-after residential area, this exquisite three-bedroom detached Edwardian house boasts a unique design and stylish layout across 1750 sq ft of living space. This property combines original features with modern amenities, creating a perfect blend of charm and functionality.
It comprises an elegant entrance lobby with timber panelling to the walls, leading to a spacious lounge featuring high ceilings, parquet flooring, and bay windows with shutters. The house has stained glass windows, the first example of which is to the side aspect of the lounge. There is a downstairs cloakroom with Victorian style high flush WC and porthole window to side aspect. Glass panelled double doors lead from the lounge to the bespoke kitchen/diner, which has integrated appliances, a butler sink, a centre island, fireplace with mantle surround and sliding double doors to the garden.
A carpeted return staircase with cast iron bannister and stained glass window to side aspect leads to a large landing, providing access to the main bedroom with a vaulted ceiling and exposed brickwork that includes a dressing room and an en-suite shower room featuring marble tiling—also, access to the second bedroom and main bathroom. A cast iron spiral staircase leads to the loft room, a versatile space for study, office or bedroom.
There is off-street parking and gated access to each side of the house leading to the 80-foot east-facing rear garden. The garden has a patio area with seating and a lawn area.
The outbuilding has underfloor heating and bi-folding doors, which make it ideal for a home office, gym, or studio.
It is a well-appointed, exceptional offering.
EPC Rating: F
Garden
24.03m x 10.26m
Energy performance certificate - ask agent
Council TaxA payment made to your local authority in order to pay for local services like schools, libraries, and refuse collection. The amount you pay depends on the value of the property.Read more about council tax in our glossary page.
Band: G
Percy Road, Winchmore Hill, London N21
NEAREST STATIONS
Distances are straight line measurements from the centre of the postcode- Winchmore Hill Station0.6 miles
- Grange Park Station0.7 miles
- Bush Hill Park Station1.0 miles
About the agent
Properly is an established reputable independent estate agent.
We specialise in Residential Sales, New Homes, Lettings, and Property Management.
Our founders have more than 40 years of experience in the field. We deliver the highest quality of service to every client. We are independent, sustainable, responsible & unique.
If you are buying, selling, renting or investing in property we can help.
Get in touch today 0207 459 4400 or email hello@properly.space
Notes
Staying secure when looking for property
Ensure you're up to date with our latest advice on how to avoid fraud or scams when looking for property online.
Visit our security centre to find out moreDisclaimer - Property reference 4581b78e-653b-4664-a6d8-5394dc4a6bae. The information displayed about this property comprises a property advertisement. Rightmove.co.uk makes no warranty as to the accuracy or completeness of the advertisement or any linked or associated information, and Rightmove has no control over the content. This property advertisement does not constitute property particulars. The information is provided and maintained by Properly, London. Please contact the selling agent or developer directly to obtain any information which may be available under the terms of The Energy Performance of Buildings (Certificates and Inspections) (England and Wales) Regulations 2007 or the Home Report if in relation to a residential property in Scotland.
*This is the average speed from the provider with the fastest broadband package available at this postcode. The average speed displayed is based on the download speeds of at least 50% of customers at peak time (8pm to 10pm). Fibre/cable services at the postcode are subject to availability and may differ between properties within a postcode. Speeds can be affected by a range of technical and environmental factors. The speed at the property may be lower than that listed above. You can check the estimated speed and confirm availability to a property prior to purchasing on the broadband provider's website. Providers may increase charges. The information is provided and maintained by Decision Technologies Limited.
**This is indicative only and based on a 2-person household with multiple devices and simultaneous usage. Broadband performance is affected by multiple factors including number of occupants and devices, simultaneous usage, router range etc. For more information speak to your broadband provider.
Map data ©OpenStreetMap contributors.





