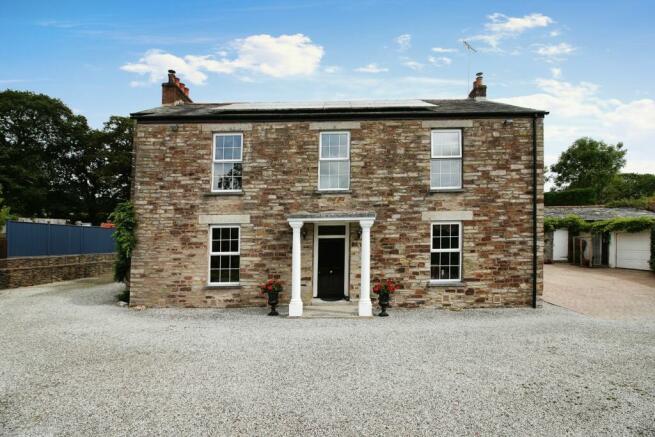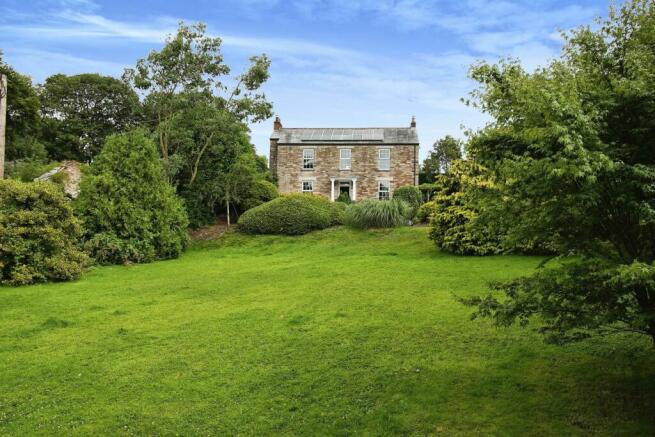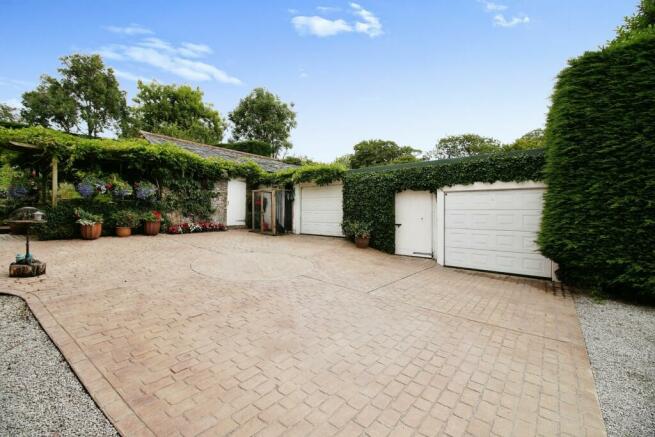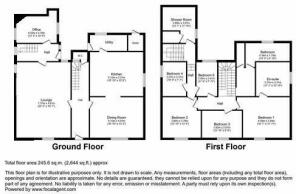Halgavor House, Bodmin

- PROPERTY TYPE
Detached
- BEDROOMS
5
- BATHROOMS
3
- SIZE
Ask agent
- TENUREDescribes how you own a property. There are different types of tenure - freehold, leasehold, and commonhold.Read more about tenure in our glossary page.
Freehold
Key features
- 2 Garages
- 5 Bedrooms
- Ample Parking
- Character Property
- Gorgeous Grounds
- Private Driveway
Description
As you enter the property you are greeted with a wide and welcoming hallway. To left a door leading to the lounge and to the right a door to the dining room. Stairs leading to first floor. To the rear of the hallway is a w/c.
Walking through the door to lounge 7.37m x 4.91m (24'2" x 16'1") a triple aspect room allowing plenty of natural daylight to flood the room benefiting from a wood burning stove which is brilliant for those wintery evenings.
Door to rear of lounge leads to a hall with stairs leading up to rear bedrooms and door leading to office.
The rear room currently being used as an office 4.03m x 3.19m (13'3" x 10'6"). The office is full of character and can be used as a snug or bedroom if needed.
The dining room 5.13m x 4.01m (16'1" x 13'2") is a fantastic light and airy space with a multi fuel stove, double glazed window to the front overlooking the gardens.
Opening in wall leads to kitchen.
Kitchen 5.13m x 3.21m (16'10" x 10'6") Brilliant social space round the central island boasting slate flooring throughout. Electric hob and double oven, a stunning oil fired AGA, contrasting floor and wall units. Door to rear of the kitchen leads to utility room, with sink, space and plumbing for washing machine, space for a freestanding fridge-freezer, a great room to be used as a dry store or boot room. Half door leads out to covered patio area with an outdoor kitchen.
1/2 landing up the main stairs to the first floor, double glazed window looking over the rear of the property.
Family bathroom 4.34m x 1.78m (14'3" x 5'10") consisting of heated towel rail, full side bath with hot and cold taps, pedestal wash hand basin. Dual aspect.
Bedroom 1 4.59m x 3.94m (15'1" x 12'11") Large double room, with double glazed window with wooden shutters overlooking the front garden and wonderful countryside views.
Door leads to master en-suite 3.37m x 3.31m (11'1" x 10'10") consisting of double ended roll top bath, w/c tall flush toilet, individual shower unit, heated towel rail, his and hers wall mounted wash hand basin with lights and mirrors above.
Bedroom 3 3.92m x 2.67m (12'10" x 8'9") boasting stunning views of the front garden of the property and countryside views. Double glazed window with wooden shutters.
Bedroom 2 3.92 x 3.76m (12'10" x 12'4") Double room with double glazed window to the front of the property, wooden shutters.
Bedroom 4 3.27m x 2.31m (10'9" x 7'7") double room with double glazed window looking to the side of the property. Wooden shutters.
Bedroom 5 3.35m x 2.41m (11'0" x 7'11") double room with double glazed window overlooking the rear of the property.
Shower room 3.69m x 3.61m (12'1" x 11'10") with large storage cupboard consisting of electric shower unit, electric towel rail, vanity wash hand basin, low level w/c.
The front garden is gorgeous, laid to lawn area with mature shrubs and stunning views of the surrounding of countryside.
The rear garden is a beautiful sun trap, predominantly laid to lawn, secluded hedged boundary, two decking areas perfect for al fresco dining, with vegetable patches in raised beds.
2 garages with electric roller doors as well as a kennels, stables and store room.
Agents Notes:
- Solar Panels on the roof are owned not leased
- Private water from Bore hole
- Septic Tank
- Oil Fired heating
Council Tax Band - F
EPC - E
Tenure: Freehold
Brochures
BrochureCouncil TaxA payment made to your local authority in order to pay for local services like schools, libraries, and refuse collection. The amount you pay depends on the value of the property.Read more about council tax in our glossary page.
Ask agent
Halgavor House, Bodmin
NEAREST STATIONS
Distances are straight line measurements from the centre of the postcode- Bodmin Parkway Station2.7 miles
- Lostwithiel Station4.3 miles
- Luxulyan Station4.8 miles
About the agent
‘Here at LeGrys Bespoke we aim to be different. Helpful, informative & above all – honest; endeavouring to exceed clients’ expectations. We are one of very few agents whose offices open seven days a week, enabling us to maximise viewing opportunity and client registrations and our fee structure makes us arguably the most competitive in the area both for residential sales and lettings. LeGrys are a multi-award winning Property Group.’
Notes
Staying secure when looking for property
Ensure you're up to date with our latest advice on how to avoid fraud or scams when looking for property online.
Visit our security centre to find out moreDisclaimer - Property reference RS1910. The information displayed about this property comprises a property advertisement. Rightmove.co.uk makes no warranty as to the accuracy or completeness of the advertisement or any linked or associated information, and Rightmove has no control over the content. This property advertisement does not constitute property particulars. The information is provided and maintained by LeGrys Independent Estate Agents, Wadebridge. Please contact the selling agent or developer directly to obtain any information which may be available under the terms of The Energy Performance of Buildings (Certificates and Inspections) (England and Wales) Regulations 2007 or the Home Report if in relation to a residential property in Scotland.
*This is the average speed from the provider with the fastest broadband package available at this postcode. The average speed displayed is based on the download speeds of at least 50% of customers at peak time (8pm to 10pm). Fibre/cable services at the postcode are subject to availability and may differ between properties within a postcode. Speeds can be affected by a range of technical and environmental factors. The speed at the property may be lower than that listed above. You can check the estimated speed and confirm availability to a property prior to purchasing on the broadband provider's website. Providers may increase charges. The information is provided and maintained by Decision Technologies Limited.
**This is indicative only and based on a 2-person household with multiple devices and simultaneous usage. Broadband performance is affected by multiple factors including number of occupants and devices, simultaneous usage, router range etc. For more information speak to your broadband provider.
Map data ©OpenStreetMap contributors.




