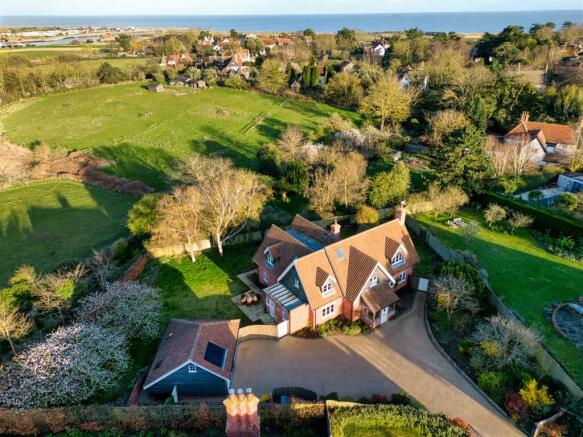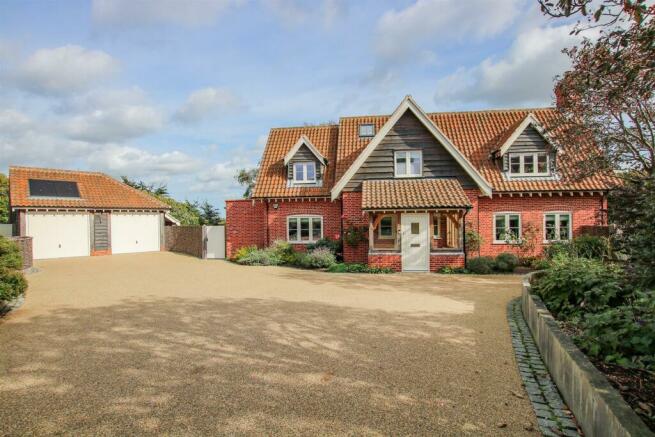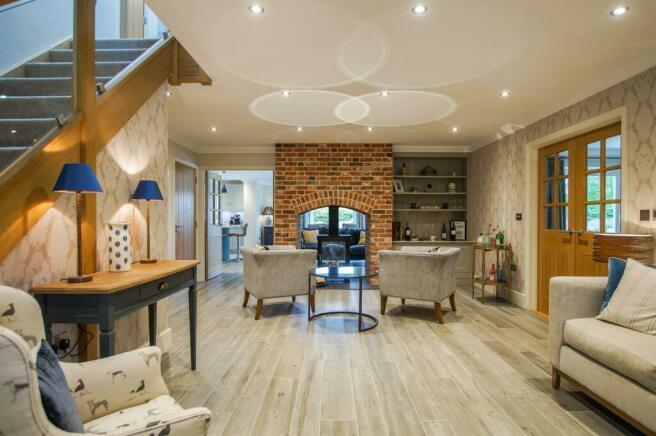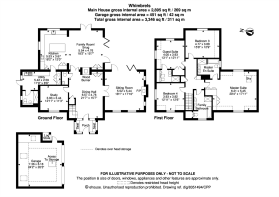
Walberswick, Suffolk

- PROPERTY TYPE
Detached
- BEDROOMS
4
- BATHROOMS
4
- SIZE
2,895 sq ft
269 sq m
- TENUREDescribes how you own a property. There are different types of tenure - freehold, leasehold, and commonhold.Read more about tenure in our glossary page.
Freehold
Key features
- Exceptional Specification
- Delightful Landscape Gardens and Terraces
- Harbour Views
- Handmade Kitchen with Triple Aspect
- Underfloor Central Heating
- Handmade Bricks and Roof Tiles
- English Oak Framed Porch
- Two Wood Burning Stoves
- EPC - B
Description
Description - Whimbrels has been built using traditional methods and the highest quality materials designed to specifically represent the charm and characteristics of traditional East Suffolk architecture whilst being uniquely different. The property incorporates numerous features to allow local craftsmen to showcase their skills, such as bespoke chimneys, brickwork and fireplaces through to the traditional oak joinery. The property is located at the end of a no through road and via a private drive offering the owner peace and seclusion along with fine views over the marshes to Southwold harbour.
The well proportioned, skilfully designed accommodation is approached via an oak framed entrance porch which leads into a large reception hall with splendid brick fireplace place and double side wood burner. Oak and glass stairs leading to the first floor. The large triple aspect sitting room with French doors open onto a sand stone paved terrace. An imposing fireplace made from reclaimed Suffolk red bricks with large oak beam above is fitted with a wood burning stove. The second reception room overlooks the front garden. The spacious kitchen/dining/living room is fitted with bespoke, handmade and hand painted furniture from Rencraft with Silestone work surfaces. The kitchen furniture includes a traditional larder unit with stone cold shelf and large central island incorporating breakfast bar, two NEFF ovens and two fridges. Neff appliances include induction hob, combination oven, dishwasher and further fridge freezer. Bi-fold doors and French doors on adjoining aspects open to the paved terrace and garden. The utility room includes Rencraft kitchen cabinets and sink unit with plumbing for washing machine and tumble dryer. The house is pre-wired for data points, cabling is located in the utility room services cupboard. A cupboard houses the NIBE air source heat pump systems. There is also an alarm system which is serviced annual by Waveney Security. A large shower room completes the ground floor accommodation.
From the entrance hall an oak and glass staircase rises to the first floor landing. The principal bedroom suite has a high vaulted ceiling, double aspect and built in wardrobes. The ensuite bathroom featuring Italian porcelain tiles with separate rain shower, bath and double hand basins. The guest suite also has a vaulted ceiling and incorporates an ensuite shower room. Bedrooms three and four are both generously proportioned and a spacious family bathroom completes the accommodation.
In addition, the property boasts many traditional features including hand cut roofs with exposed rafter feet, handmade William Blyth pantiles, purpose made exterior triple glazed hardwood windows and doors. Air source under floor heating to ground and first floors, low energy recessed ceiling lights throughout.
Whimbrels along with its two neighbours is accessed via a private drive with conservation granite kerbs and bound stone surface. The property stands in a particularly generous plot with established gardens. Wrought iron gates open to the private driveway which is permeable resin bound stone with solid granite set edges and leads to the larch clad detached double garage with electronically operated up and over timber doors and adjacent log store. The gardens are a real delight with large lawned areas that wrap around the property with numerous mature and newly planted specimen trees. The well-stocked borders have been planted as a traditional 'English cottage garden' incorporating handmade brick paths, handmade gates and generous Indian sandstone terraces perfect for alfresco dining.
Tenure - Freehold.
Outgoings - Council Tax band currently G. Further details can be obtained from East Suffolk Council.
Agents Note - The furnishings of the property are available subject to negotiation.
The property comes with the balance of a 10 year BLP New Build House Warranty.
Services - NIBE Air Source Heat Pumps for heating and hot water all managed remotely via the internet/smart phone by the home owner.
Under floor heating throughout all rooms controlled by a separate electronic thermostat.
Highly efficient solar PV cells.
Mains water, electric and drainage.
None of the services, the heating installation, plumbing, electrical systems nor appliances (if any) have been tested by the Selling Agents.
Viewing - Please contact Flick & Son, 8 Queen Street, Southwold, IP18 6EQ for an appointment to view. Email: Tel: Ref: 20249/RDB.
Fixtures & Fittings - No fixtures, fittings, furnishings or effects save those that are specifically mentioned in these particulars are included in the sale and any item not so noted is expressly excluded. It should not be assumed that any contents, furnishings or furniture shown in the photographs (if any) are included in the sale. These particulars do not constitute any part of any offer or contract. They are issued in good faith but do not constitute representations of fact and should be independently checked by or on behalf of prospective purchasers or tenants and are furnished on the express understanding that neither the agents nor the vendor are or will become liable in respect of their contents. The vendor does not hereby make or give nor do Messrs Flick & Son nor does any Director or employee of Messrs Flick & Son have any authority to make or give any representation or warranty whatsoever, as regards the property or otherwise.
Brochures
Walberswick, SuffolkCouncil TaxA payment made to your local authority in order to pay for local services like schools, libraries, and refuse collection. The amount you pay depends on the value of the property.Read more about council tax in our glossary page.
Band: G
Walberswick, Suffolk
NEAREST STATIONS
Distances are straight line measurements from the centre of the postcode- Darsham Station6.4 miles
About the agent
Flick & Son is the primary agent of choice along Suffolk's Heritage Coastline and throughout East and North Suffolk, encompassing Residential Sales and Lettings, and Surveying.
At Flick & Son, we believe in complete transparency giving excellent, honest advice and believe we are unrivalled in our customer care which includes:
- A full accompanied viewing service
- Viewing feedback is given to our vendors within 24 h
Industry affiliations



Notes
Staying secure when looking for property
Ensure you're up to date with our latest advice on how to avoid fraud or scams when looking for property online.
Visit our security centre to find out moreDisclaimer - Property reference 32950680. The information displayed about this property comprises a property advertisement. Rightmove.co.uk makes no warranty as to the accuracy or completeness of the advertisement or any linked or associated information, and Rightmove has no control over the content. This property advertisement does not constitute property particulars. The information is provided and maintained by Flick & Son, Southwold. Please contact the selling agent or developer directly to obtain any information which may be available under the terms of The Energy Performance of Buildings (Certificates and Inspections) (England and Wales) Regulations 2007 or the Home Report if in relation to a residential property in Scotland.
*This is the average speed from the provider with the fastest broadband package available at this postcode. The average speed displayed is based on the download speeds of at least 50% of customers at peak time (8pm to 10pm). Fibre/cable services at the postcode are subject to availability and may differ between properties within a postcode. Speeds can be affected by a range of technical and environmental factors. The speed at the property may be lower than that listed above. You can check the estimated speed and confirm availability to a property prior to purchasing on the broadband provider's website. Providers may increase charges. The information is provided and maintained by Decision Technologies Limited.
**This is indicative only and based on a 2-person household with multiple devices and simultaneous usage. Broadband performance is affected by multiple factors including number of occupants and devices, simultaneous usage, router range etc. For more information speak to your broadband provider.
Map data ©OpenStreetMap contributors.





