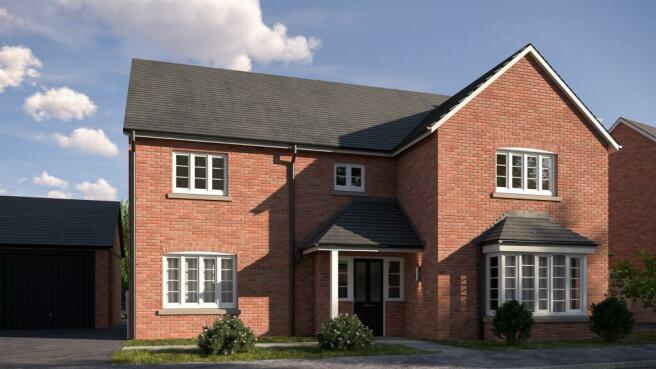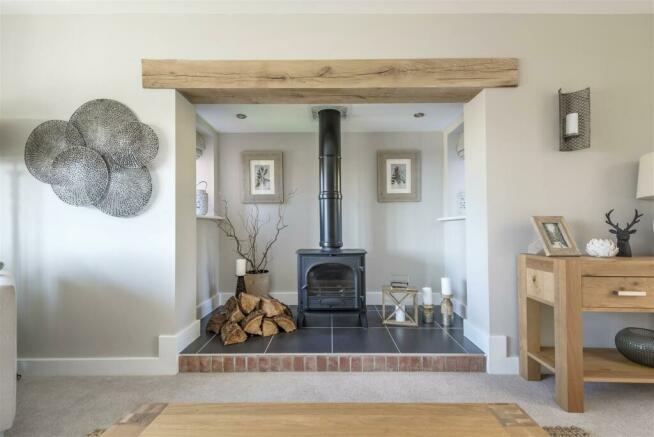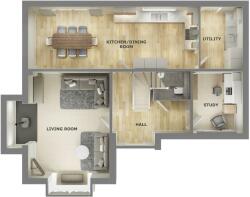
McCreadie Drive, Ellesmere.

- PROPERTY TYPE
Detached
- BEDROOMS
4
- BATHROOMS
2
- SIZE
Ask agent
- TENUREDescribes how you own a property. There are different types of tenure - freehold, leasehold, and commonhold.Read more about tenure in our glossary page.
Freehold
Key features
- NHBC 10-Year Buildmark warranty
- Integrated kitchen appliances
- Air source heat pump
- Double Garage and Driveway
- Electric vehicle charging point
- Edge of town location
Description
Description - The Bomere, from the Prestige Collection, is an impressive four-bedroom detached home that seamlessly blends elegance with practicality. Upon entering, you are greeted by a spacious hallway that sets the tone for the rest of the property. The living room features an inviting inglenook feature log-burner, creating a cozy ambiance for relaxing evenings.
Continuing from the hallway, you’ll find the heart of the home - an exquisite open-plan kitchen/dining room. This space is perfect for entertaining, with double doors that lead out to a large garden, allowing for smooth indoor-outdoor living. Adjacent to the kitchen/dining room, an ample-sized utility room with garden access adds convenience to everyday living.
Heading upstairs via the charming winding staircase, a spacious landing awaits. The principal suite, bedroom one, is a luxurious retreat with built-in wardrobes and an en-suite. Bedroom two also features built-in wardrobes, while bedrooms three and four offer versatile space for guests, teenagers, children or hobbies. The large family bathroom is well-appointed with both a shower and bath.
Completing this stunning property is an external double garage and a generous driveway, ensuring ample parking space for residents and visitors alike. The Bomere epitomises modern living with its well-designed layout and abundance of desirable features.
About Shropshire Homes - For over 40 years, Shropshire Homes has operated to a simple philosophy – to provide quality homes of distinctive character in prime locations.
Situation - Located in the the Market Town of Ellesmere, Oakmere Ridge offers a mixture of countryside living and the bustle of town life.
Ellesmere provides everything you could need, offering numerous amenities, including local pubs, supermarkets, local produce stores, an array of restaurants, a library, dentist, independent shops, bakers, butchers, Post Office, pharmacy, florists, takeaways and much more!
Ellesmere boasts Ellesmere Primary School, Lakelands Academy and Ellesmere College, all with an Ofsted rating of ‘Good’. Ellesmere also benefits from a sports club, cricket ground, football club, sports centre/gym and the oldest bowling club in the UK!
Oakmere Ridge is just a short walk away from the Shropshire Union Canal (Llangollen Branch) and picturesque Mere, known for it’s beautiful wildlife and pathways to enjoy a gentle stroll, as well as boat hire and trips. A short drive-away over the Welsh border is National Trust’s Chirk Castle and Pontcysyllte Aqueduct.
Ellesmere is ideally located in terms of accessibility to larger towns, with Shrewsbury, home of Britain’s favourite market, just a 30 minute drive, Oswestry and Wrexham just 20 minutes in the car and the city of Chester just 40 minutes. All of these are easily accessible via public transport on the local bus or Gobowen train station, just 8 miles from Ellesmere.
Key Features - • NHBC 10-year Buildmark warranty
• Air source heat pump
• UPVC windows
• Ground floor cloakroom
• Choice of kitchen units with quartz or laminate worktops
• Oven, hob, integrated dishwasher and fridge freezer
• Choice of wall and floor tiles
• Sliding door wardrobes
• Feature log-burner
• Electric vehicle charging point
• Turf laid to front garden
• Fibre ready (FTTP)
The Accomodation Will Provide: -
Ground Floor - Entrance Hallway -
Living Room - 5.57m x 4.24m
Kitchen/Dining Room - 8.94m x 3.24m
Study - 3.21m x 2.57m
Utility Room -
Cloakroom -
First Floor - Bedroom One - 5.81m x 3.31m
En-Suite -
Bedroom Two - 3.72m x 4.24m
Bedroom Three - 3.76m x 2.77m
Bedroom Four - 2.78m x 2.76m
Family Bathroom -
Incentives - Incentives are available through Shropshire Homes' Helping Hands Scheme
Reservation Process - To reserve a property at Oakmere Ridge, a reservation fee of £500 is required (subject to contract and Shropshire Homes' terms & conditions). If contracts are not exchanged within eight weeks of contract papers being issued, Shropshire Homes reserve the right to withdraw the contract and re-market the property. In the event of your not proceeding with the purchase, administration/processing costs will be deducted from the reservation fee and any balance returned.
Anticipated Completion - July – September 2024
Predicted Energy Assessment - The property is predicted to enjoy an EPC rating of B (83) and an EI rating of A (96)
Services - We understand that the property will have the benefit of mains Electricity, Water and Drainage.
Tenure - The property is said to be of Freehold tenure and vacant possession will be given upon completion.
Local Authority And Council Tax - Shropshire Council, Shirehall, Abbey Foregate, Shrewsbury, Shropshire, SY2 6ND.
The property is yet to be assessed for Council Tax
Disclaimer - Some of the images and photographs used in the sale particulars have been artificially produced to show a projection of the finished property/development and, as such, may be subject to alteration during the construction process. Some images shown are from other Shropshire Homes developments and are not plot specific.
Brochures
McCreadie Drive, Ellesmere.Energy performance certificate - ask agent
Council TaxA payment made to your local authority in order to pay for local services like schools, libraries, and refuse collection. The amount you pay depends on the value of the property.Read more about council tax in our glossary page.
Ask agent
McCreadie Drive, Ellesmere.
NEAREST STATIONS
Distances are straight line measurements from the centre of the postcode- Gobowen Station5.5 miles
About the agent
Halls are one of the oldest and most respected independent firms of Estate Agents, Chartered Surveyors, Auctioneers and Valuers with offices covering Shropshire, Worcestershire, Mid-Wales, the West Midlands and neighbouring counties, and are ISO 9000 fully accredited.
Industry affiliations




Notes
Staying secure when looking for property
Ensure you're up to date with our latest advice on how to avoid fraud or scams when looking for property online.
Visit our security centre to find out moreDisclaimer - Property reference 32950761. The information displayed about this property comprises a property advertisement. Rightmove.co.uk makes no warranty as to the accuracy or completeness of the advertisement or any linked or associated information, and Rightmove has no control over the content. This property advertisement does not constitute property particulars. The information is provided and maintained by Halls Estate Agents, Ellesmere. Please contact the selling agent or developer directly to obtain any information which may be available under the terms of The Energy Performance of Buildings (Certificates and Inspections) (England and Wales) Regulations 2007 or the Home Report if in relation to a residential property in Scotland.
*This is the average speed from the provider with the fastest broadband package available at this postcode. The average speed displayed is based on the download speeds of at least 50% of customers at peak time (8pm to 10pm). Fibre/cable services at the postcode are subject to availability and may differ between properties within a postcode. Speeds can be affected by a range of technical and environmental factors. The speed at the property may be lower than that listed above. You can check the estimated speed and confirm availability to a property prior to purchasing on the broadband provider's website. Providers may increase charges. The information is provided and maintained by Decision Technologies Limited.
**This is indicative only and based on a 2-person household with multiple devices and simultaneous usage. Broadband performance is affected by multiple factors including number of occupants and devices, simultaneous usage, router range etc. For more information speak to your broadband provider.
Map data ©OpenStreetMap contributors.






