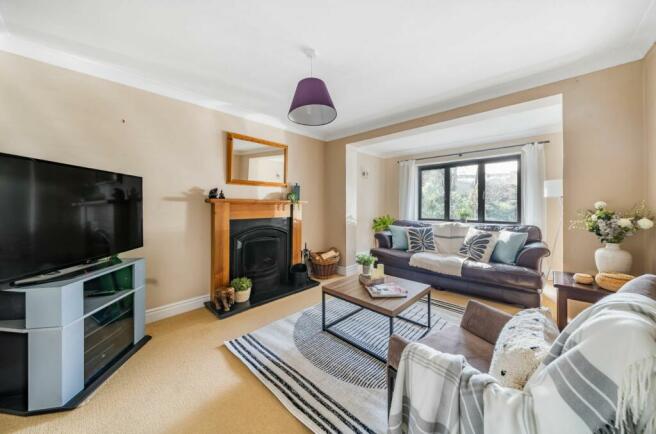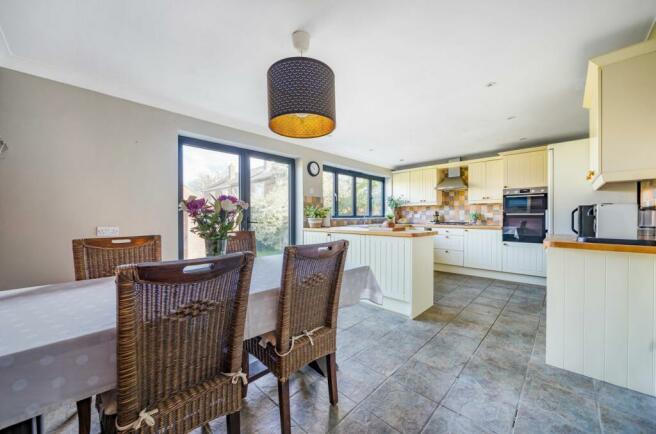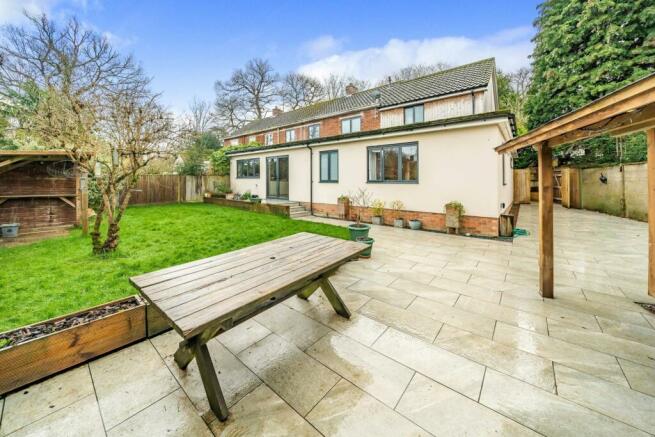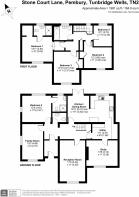Stone Court Lane, Pembury, TN2

- PROPERTY TYPE
Semi-Detached
- BEDROOMS
5
- BATHROOMS
3
- SIZE
1,990 sq ft
185 sq m
- TENUREDescribes how you own a property. There are different types of tenure - freehold, leasehold, and commonhold.Read more about tenure in our glossary page.
Freehold
Key features
- Extended, semi-detached family house
- Flexible accommodation with ground floor annexe potential
- 3 good size reception rooms
- Open plan kitchen/dining room with doors to the rear garden and separate utility area
- 5 bedrooms, 2 with en-suite shower rooms
- Ground floor cloakroom and first floor family bathroom
- Level lawned garden with large patio and timber outbuildings
- Ample driveway parking for 4 cars
- Short walk to the primary school, bus stop and country walks through orchards and woodland
- No onward chain
Description
Set tucked-away, at the entrance of a private lane, within a short walk of the primary school, bus stop serving the local area and miles of country walks through orchards, farmland and woodland. This extended, semi-detached family house offers versatile and spacious accommodation, ideal for modern family living. Boasting a total of 5-6 bedrooms, including two en-suite shower rooms, this property also presents an opportunity for a ground floor annexe, if required. The front door opens into a spacious porch with plenty of practical space for coats, shoes and buggy parking, opening out into the entrance hall. The ground floor features three well-proportioned reception rooms to the front, one of which is currently used as a double bedroom and one has an open fireplace. The open plan kitchen/dining room has doors leading out to the rear garden and a separate utility area for the laundry appliances. The kitchen/dining room has underfloor heating and is fitted with shaker-style units with Beech worksurfaces and space for freestanding appliances, together with an integrated eye-level double oven. The ground floor is incredibly flexible with plenty of space for a family to choose how they use the space, with a double bedroom and modern en-suite shower room overlooking the garden, perfect as a guest room, or together with the adjoining reception room, could become annexed accommodation or an ideal teenager's suite. There is also a guest cloakroom off the hallway.
Upstairs, the landing area is light and bright with views over the rear garden and beyond. The master bedroom suite is a generous double room with walk-in wardrobe and modern en-suite shower room, whilst there are also two further double bedrooms with built-in wardrobes and a large single bedroom. The modern family bathroom has a shower over the bath.
To the front of the property, the driveway is large enough to comfortably park 4 vehicles, with a small area of lawn providing the opportunity to create yet more parking if required. The leafy approach to the property with mature shrubs, trees and conifer hedging adds to the charm and gate to the side leads through to the rear garden. The rear garden has a level lawn, ideal for children to play, with a covered area providing shade and shelter, complemented by an attached timber garden store. Entertaining is a breeze with the expansive paved patio wrapping around the rear and side of the property, creating a space perfect for hosting summer barbecues. Additionally, a generous timber workshop offers excellent storage or the potential for a garden studio, catering to a variety of lifestyle needs.
The property is set well back from the road, down a private lane yet only a few minutes walk to the primary school and with a bus stop for the commuter coach service and local buses just at the entrance of the lane. It is rare to find such a unique location within walking distance of the village amenities, yet a few minutes down the lane and you can enjoy miles of country walks through orchards, farmland and woodland.
For sale with no onward chain, this super property really must be viewed to fully appreciate the space and flexibility on offer.
EPC Rating: C
Location
Pembury is a very popular village with a strong community spirit. Local amenities include a well-regarded primary school, nursery school, doctor's surgery, Tunbridge Wells Hospital, library, pharmacy, hairdressers, barbers, vet, a range of eateries and public houses, local convenience stores with Post Office counter and a Tesco supermarket. There is a fabulous recreation ground with play equipment for all ages, exercise equipment, tennis courts and bowling green as well as extensive country walks around the village. Football and cricket clubs can also be found, and a very well supported U3A. Tunbridge Wells is just over 3 miles, offering extensive leisure and shopping facilities, mainline stations and schooling for all ages, including Grammar schools. Paddock Wood is under 6 miles away and also has a comprehensive range of shopping facilities including Waitrose. A commuter coach service runs from the village into London and there is easy access onto the M25 or to the coast via the A21.
Garden
The rear garden has a level lawn, perfect for young children to play, and a covered area to one corner for shade and shelter with attached, timber garden store. There is a large, paved patio wrapping around the rear and side of the house, with plenty of space to entertain friends and family for summer barbecues and a large timber workshop provides excellent storage or the potential for a garden studio.
Parking - Driveway
There is a wide driveway to the front of the property, providing parking for 4 vehicles comfortably, with an area of lawned garden and borders planted with mature shrubs and conifer hedging.
- COUNCIL TAXA payment made to your local authority in order to pay for local services like schools, libraries, and refuse collection. The amount you pay depends on the value of the property.Read more about council Tax in our glossary page.
- Band: E
- PARKINGDetails of how and where vehicles can be parked, and any associated costs.Read more about parking in our glossary page.
- Driveway
- GARDENA property has access to an outdoor space, which could be private or shared.
- Private garden
- ACCESSIBILITYHow a property has been adapted to meet the needs of vulnerable or disabled individuals.Read more about accessibility in our glossary page.
- Ask agent
Stone Court Lane, Pembury, TN2
NEAREST STATIONS
Distances are straight line measurements from the centre of the postcode- High Brooms Station2.4 miles
- Paddock Wood Station3.2 miles
- Tunbridge Wells Station3.3 miles
About the agent
When Deborah Richards founded Maddisons Residential in 2013 she wanted to build an estate agency based on truly exceptional service, proactive and honest advice and an utter passion to sell a client's property for the best price, to the best buyer, in line with their timescales. She combined her many years of working in wealth management with renovating and selling numerous properties, to deliver the ultimate estate agency experience. Now, with an established team and a dominance in family pr
Notes
Staying secure when looking for property
Ensure you're up to date with our latest advice on how to avoid fraud or scams when looking for property online.
Visit our security centre to find out moreDisclaimer - Property reference eaa7ee81-c4c5-434d-8adc-187a3fd67556. The information displayed about this property comprises a property advertisement. Rightmove.co.uk makes no warranty as to the accuracy or completeness of the advertisement or any linked or associated information, and Rightmove has no control over the content. This property advertisement does not constitute property particulars. The information is provided and maintained by Maddisons Residential Ltd, Tunbridge Wells. Please contact the selling agent or developer directly to obtain any information which may be available under the terms of The Energy Performance of Buildings (Certificates and Inspections) (England and Wales) Regulations 2007 or the Home Report if in relation to a residential property in Scotland.
*This is the average speed from the provider with the fastest broadband package available at this postcode. The average speed displayed is based on the download speeds of at least 50% of customers at peak time (8pm to 10pm). Fibre/cable services at the postcode are subject to availability and may differ between properties within a postcode. Speeds can be affected by a range of technical and environmental factors. The speed at the property may be lower than that listed above. You can check the estimated speed and confirm availability to a property prior to purchasing on the broadband provider's website. Providers may increase charges. The information is provided and maintained by Decision Technologies Limited. **This is indicative only and based on a 2-person household with multiple devices and simultaneous usage. Broadband performance is affected by multiple factors including number of occupants and devices, simultaneous usage, router range etc. For more information speak to your broadband provider.
Map data ©OpenStreetMap contributors.




