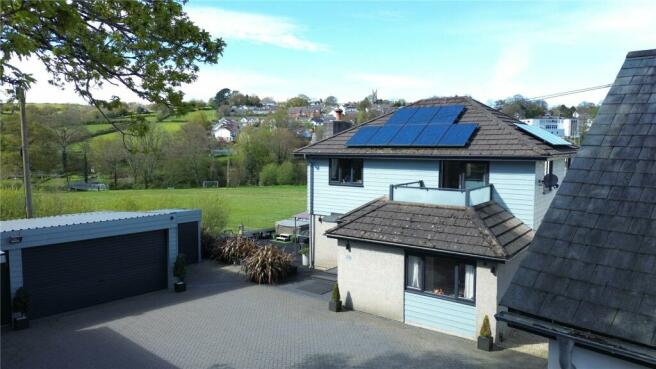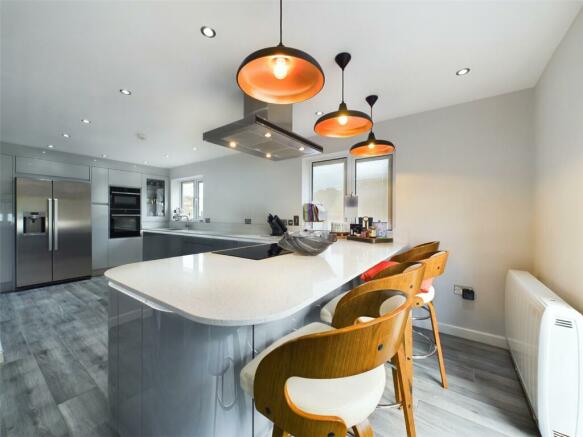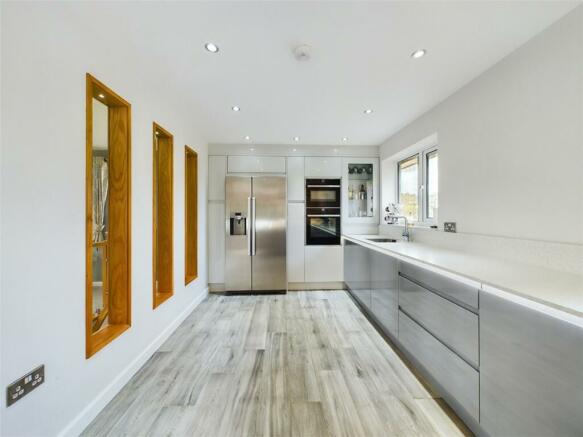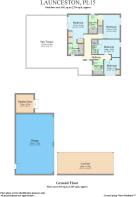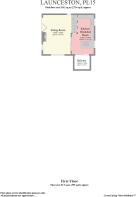
Launceston, Cornwall, PL15

- PROPERTY TYPE
Detached
- BEDROOMS
4
- BATHROOMS
4
- SIZE
Ask agent
- TENUREDescribes how you own a property. There are different types of tenure - freehold, leasehold, and commonhold.Read more about tenure in our glossary page.
Ask agent
Key features
- Stunning and deceptive inverted accommodation
- Sun trap balconies to the front and side elevation
- Tucked away peaceful position set away from the road
- Enjoying views of Launceston Castle and countryside
- Benefiting from no onward chain
Description
LOCATION
From the position of Trevellan there is ease of access to a range of daily facilities of the Newport area of the town including convenience store, food supermarket, petrol filling station, shop and popular public house with a pretty riverside area having pack horse bridge with adjacent Church and Bowling Club. St Stephens primary school and St Josephs independent school are within easy walking distance.
The full social, commercial and shopping facilities of Launceston town centre are 0.5 miles away. The former market town of Launceston on the Cornwall / Devon border provides access to the A30 dual carriageway. Beyond to the east (another 42 miles) the city of Exeter provides Intercity Rail Link, International Airport and M5 motorway link, with the city of Plymouth (28 miles) providing continental ferry port and Intercity Rail Link.
DESCRIPTION
Immaculately presented four bedroom (three en-suite) detached family home situated within a private and peaceful location. Fully renovated and perfect for modern living. Large open plan kitchen / breakfast room with adjoining living / dining area which can be separated with pocket doors creating the perfect family and entertaining space. Balcony areas on the top floors make the most of the countryside and views of Launceston Castle.
Externally the property offers an extensive amount of parking, garaging and workshop facilities. There is a substantial entertaining area perfect for chasing the summer sunshine with steps leading down to the enclosed astroturf garden area offering a secluded and sheltered spot to relax and unwind while enjoying the sunshine and views. Access from here to the sun room / garden room.
ACCOMDATION
STORM PORCH
Entrance via part glazed door into :-
ENTRANCE HALL
Doors to all bedrooms, stairs rising to top floor. Loft hatch and radiator.
FAMILY BATHROOM
Obscure window to the side elevation. Standalone bath with built-in taps into the walls, Low level W.C. and vanity wash hand basin with mixer tap having mirror with light above. Heated towel rail and tiled surround.
BEDROOM FOUR
Window to the front elevation. Radiator and storage cupboard housing fuse board and solar panel system.
BEDROOM THREE
Window to the side elevation with built in blinds. Radiator and door into:-
ENSUITE SHOWER ROOM
Walk-in shower cubicle with glass door and rainfall shower head, low level W.C. and vanity wash hand basin with mixer tap and mirror above with light. Tiled surround.
BEDROOM TWO
Window to the side elevation with built in blinds, radiator and storage cupboard. Door into:-
ENSUITE SHOWER ROOM
Obscure window to the rear elevation. Low level W.C, vanity wash hand unit with mixer tap and mirror with light above. Large walk-in shower with rainfall shower head and glass screen. Tiled surround.
MASTER BEDROOM
Patio doors with steps leading to the decking area. Wood panelling, bespoke built-in wardrobe with rail, shelving, mirror and light. Door into:-
ENSUITE SHOWER ROOM
Window to the side elevation with built in blinds. Low level W.C., Vanity wash hand unit with mixer tap and mirror with light above. Large walk-in shower with rainfall shower head and glass screen. Tiled surround.
From the hallway stairs with floor lights lead to the top floor with the following accommodation:-
LOUNGE / DINING ROOM
Large living space with windows to all elevations, patio doors leading onto Juliet balcony (currently under construction) taking in the countryside views. Red brick stone feature wall with inset wood burner and slate surround. Sliding doors into :-
KITCHEN/DINING ROOM
Two windows to the side elevation with built-in blinds. Floor to ceiling glass with wooden surround looking into the lounge which attracts further natural light throughout. Base level units with built-in washing machine, tumble dryer, dishwasher with work surface over having inset sink and drainer with instant hot water tap, induction hob and extractor fan. Wall units with eye level double tandem oven and large fridge freezer. Spotlights. Breakfast bar. Sliding doors lead out onto a terrace which benefits from stunning views of Launceston Castle and is the perfect sun trap.
CELLAR
Currently used as a storage area. Water and power connected. Potential to create further accommodation, subject to the relevant planning consents.
SUNROOM / GARDEN ROOM
Bi-fold doors lead onto a sun trap area. This accommodation has the potential to create additional living space, working from home opportunities or could accommodate multi generation / assisted living.
OUTSIDE
The property is approached via a private drive entered through electric call monitored gates leading to the garage, car port and workshop. A path to the right of the property leads you down to a gravelled area with access to the sun room/ garden room and cellar. To the left side of the property is the decking area which is bordered by glass panels and shrub beds with lights, a hot tub, and a metal covered barbecue area which are included within the sale. Outside tap and electric connected. Steps with under stair storage lead down to the a secluded area laid to astroturf with access to the basement and bi-fold doors to the play room.
Steps with under stair storage lead down to a secluded area laid to astroturf with access to the basement and bi-fold doors to the play room.
GARAGE
Four berth garage with double electric doors and space for storage. Car port leads off the garage.
WORKSHOP
An area for storage of logs or garden equipment. Power connected.
SERVICES
Mains electricity, water and drainage. Solar panels. PLEASE NOTE: the solar panels are owned by the vendors and generates on average around £400 per year.
COUNCIL TAX BAND
E
ENERGY EFFICIENCY RATING
C
DIRECTIONS
What Three Words: /// recording.awards.splints
TENURE
Freehold
FLOORPLANS
The floor plans displayed are not to scale.
Brochures
ParticularsCouncil TaxA payment made to your local authority in order to pay for local services like schools, libraries, and refuse collection. The amount you pay depends on the value of the property.Read more about council tax in our glossary page.
Band: E
Launceston, Cornwall, PL15
NEAREST STATIONS
Distances are straight line measurements from the centre of the postcode- Gunnislake Station10.8 miles
About the agent
Kivells is a proudly independent firm and believes in delivering outstanding customer service. We have been selling property in Cornwall and Devon since 1885 and know our local markets intimately.
We believe in a focused, targeted approach to selling your property using our local knowledge, national connections and cutting edge IT, to ensure you get the best possible service. If you are looking to buy a property in the Westcountry, Kivells will help you every step of the way, with an up
Industry affiliations



Notes
Staying secure when looking for property
Ensure you're up to date with our latest advice on how to avoid fraud or scams when looking for property online.
Visit our security centre to find out moreDisclaimer - Property reference LAU230159. The information displayed about this property comprises a property advertisement. Rightmove.co.uk makes no warranty as to the accuracy or completeness of the advertisement or any linked or associated information, and Rightmove has no control over the content. This property advertisement does not constitute property particulars. The information is provided and maintained by Kivells, Launceston. Please contact the selling agent or developer directly to obtain any information which may be available under the terms of The Energy Performance of Buildings (Certificates and Inspections) (England and Wales) Regulations 2007 or the Home Report if in relation to a residential property in Scotland.
*This is the average speed from the provider with the fastest broadband package available at this postcode. The average speed displayed is based on the download speeds of at least 50% of customers at peak time (8pm to 10pm). Fibre/cable services at the postcode are subject to availability and may differ between properties within a postcode. Speeds can be affected by a range of technical and environmental factors. The speed at the property may be lower than that listed above. You can check the estimated speed and confirm availability to a property prior to purchasing on the broadband provider's website. Providers may increase charges. The information is provided and maintained by Decision Technologies Limited.
**This is indicative only and based on a 2-person household with multiple devices and simultaneous usage. Broadband performance is affected by multiple factors including number of occupants and devices, simultaneous usage, router range etc. For more information speak to your broadband provider.
Map data ©OpenStreetMap contributors.
