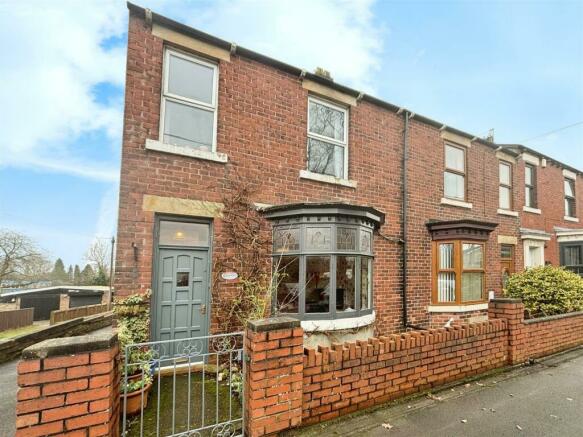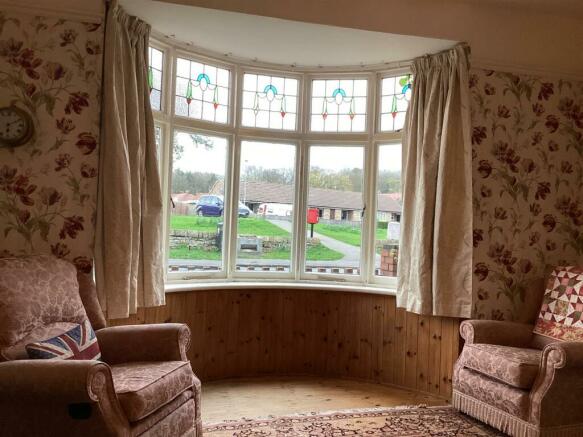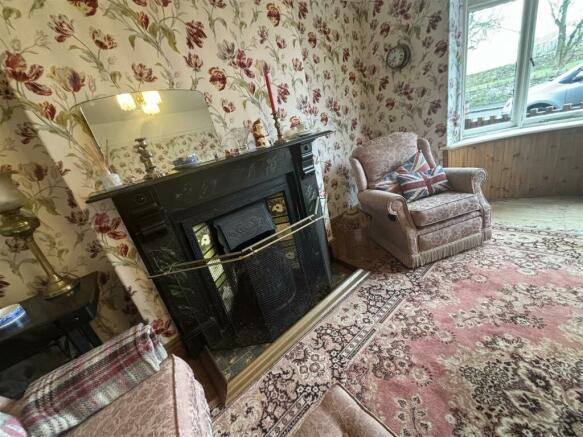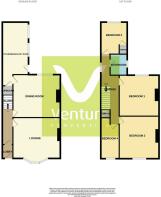
Hargill Road, Howden Le Wear

- PROPERTY TYPE
End of Terrace
- BEDROOMS
4
- BATHROOMS
1
- SIZE
1,432 sq ft
133 sq m
- TENUREDescribes how you own a property. There are different types of tenure - freehold, leasehold, and commonhold.Read more about tenure in our glossary page.
Freehold
Key features
- Four Bedroom End Terrace
- Garage To The Rear
- Garden To Rear
- EPC Grade F
- Spacious Property
- Two Reception Rooms
- Kitchen
- Original Features
- Lovely Village Location
- Viewing Recommended
Description
Well positioned for the local primary school and Howden has basic amenities on your doorstep but is only a short drive to the neighbouring TOWN of Crook with further facilities and amenities on offer.
In brief the property comprises of entrance hallway, Lounge, dining room and kitchen to the rear. To the first floor a spacious landing connects all four bedrooms and bathroom. Externally to the rear is an immediate enclosed yard having two outhouses, one being the old outside WC. There is a driveway allowing OFF ROAD PARKING leading to detached garage, behind the garage is a well stocked garden with many fruit trees, honeysuckle and shrubbery.
Ground Floor -
Entrance Lobby - Via timber entrance door having central heating radiator and cloaks hanging space with decorative glazed doorway leading into the inner hallway.
Inner Hallway - A traditional hallway with central heating radiator, stripped wood flooring, stairs lead to the first floor, central heating radiator, decorative archway and dado rail.
Lounge - 5.248 x 4.379 (17'2" x 14'4") - Having original feature fireplace with attractive tiled inserts, wood stripped flooring, ceiling rose and wooden bay window to front.
Dining Room - 4.573 x 4.375 (15'0" x 14'4") - Having feature fireplace housing multi fuel stove, picture rail , double central heating radiator and UPVC window to rear.
Kitchen - A fitted kitchen with wall units having solid wood worktops over, belfast sink unit with mixer tap, feature inglenook allowing space for a range style oven, space for fridge freezer, plumbing for washing machine, tiled flooring, rear entrance door and tow UPVC windows to rear. The gas central heating boiler can also be found here. There is also access to a useful under stair storage cupboard.
First Floor -
Landing - A spacious landing area, exposed wooden floorboards, access to a useful linen storage cupboard and loft hatch. Warmed by two central heating radiators and UPVC window to the side elevation of the property.
Bedroom One - 4.593 x 3.599 (15'0" x 11'9" ) - Located to the rear elevation of the property having feature cast iron fireplace, double central heating radiator and UPVC window overlooking the rear of the property.
Bedroom Two - 4.287 x 3.770 (14'0" x 12'4") - Located to the front elevation of the property having cast iron feature fireplace, central heating radiator and UPVC window.
Bedroom Three - 3.809 x 2.813 (12'5" x 9'2") - Located to the rear elevation of the property having access to a useful storage cupboard, central heating radiator and UPVC window.
Bedroom Four - 1.757 x 3.461 (5'9" x 11'4") - Having wood stripped flooring, central heating radiator and UPVC window to the front elevation of the property.
Bathroom - Fitted with a white suite having bath with electric shower over, WC, wash hand basin, chrome heated towel rail and obscured UPVC window to side.
Externally - To the front of the property is a forecourt low maintenance garden area via a wrought iron gate. Whilst to the rear is an enclose yard having two outhouses, one being the old outside WC. Over the lane beyond there is a driveway allowing off road parking leading to detached garage, behind the garage is a well stocked garden with many fruit trees, honeysuckle and shrubbery.
Energy Performance Certificate - To view the Energy Performance Certificate for this property, please use the following link:
EPC Grade F
Agents Note - Please note that the garden and garage are on a separate title from the property and the yard to the rear.
Agents Note - The lane to the side of the property and to the rear separating the house and yard from the garage and garden is not included in the title.
Other General Information - Tenure: Freehold
Gas and Electricity: Pre-payment meter
Sewerage and water: Mains
Broadband: Ultrafast Broadband Available. Highest download speed - 1000mbps. Highest upload speed - 220mbps.
Mobile Signal/coverage: Limited coverage. Please speak with your provider regarding service coverage.
Council Tax: Durham County Council, Band: B. Annual price: £1891 (Maximum 2024).
Energy Performance Certificate Grade F
Mining Area: This property is located in an area of historical mining works, a mining search is recommended. This can be done via a solicitor as part of Conveyancing.
Flood Risk: High risk of surface water flooding. Medium risk of flooding from rivers and the sea.
Disclaimer
The preceding details have been sourced from the seller, OntheMarket.com and other third parties. Verification and clarification of this information, along with any further details concerning Material Information parts A, B and C, should be sought from a legal representative or appropriate authorities. Venture Properties (Crook) Limited cannot accept liability for any information provided.
Brochures
Hargill Road, Howden Le WearCouncil TaxA payment made to your local authority in order to pay for local services like schools, libraries, and refuse collection. The amount you pay depends on the value of the property.Read more about council tax in our glossary page.
Band: B
Hargill Road, Howden Le Wear
NEAREST STATIONS
Distances are straight line measurements from the centre of the postcode- Bishop Auckland Station4.0 miles
- Shildon Station6.6 miles
About the agent
With offices in Crook, Darlington, Chester-le-Street, Durham City and Bishop Auckland. We embrace change and are constantly challenging tradition because we have a strong desire to improve the way our industry operates. We do business differently to give you the edge. We are not like a 'traditional' estate agent.
We place a great deal of emphasis on technology and are determined to be at the cutting edge of our industry. We combine this with high levels of customer service as we also be
Notes
Staying secure when looking for property
Ensure you're up to date with our latest advice on how to avoid fraud or scams when looking for property online.
Visit our security centre to find out moreDisclaimer - Property reference 32950927. The information displayed about this property comprises a property advertisement. Rightmove.co.uk makes no warranty as to the accuracy or completeness of the advertisement or any linked or associated information, and Rightmove has no control over the content. This property advertisement does not constitute property particulars. The information is provided and maintained by Venture Properties, Crook. Please contact the selling agent or developer directly to obtain any information which may be available under the terms of The Energy Performance of Buildings (Certificates and Inspections) (England and Wales) Regulations 2007 or the Home Report if in relation to a residential property in Scotland.
*This is the average speed from the provider with the fastest broadband package available at this postcode. The average speed displayed is based on the download speeds of at least 50% of customers at peak time (8pm to 10pm). Fibre/cable services at the postcode are subject to availability and may differ between properties within a postcode. Speeds can be affected by a range of technical and environmental factors. The speed at the property may be lower than that listed above. You can check the estimated speed and confirm availability to a property prior to purchasing on the broadband provider's website. Providers may increase charges. The information is provided and maintained by Decision Technologies Limited.
**This is indicative only and based on a 2-person household with multiple devices and simultaneous usage. Broadband performance is affected by multiple factors including number of occupants and devices, simultaneous usage, router range etc. For more information speak to your broadband provider.
Map data ©OpenStreetMap contributors.





