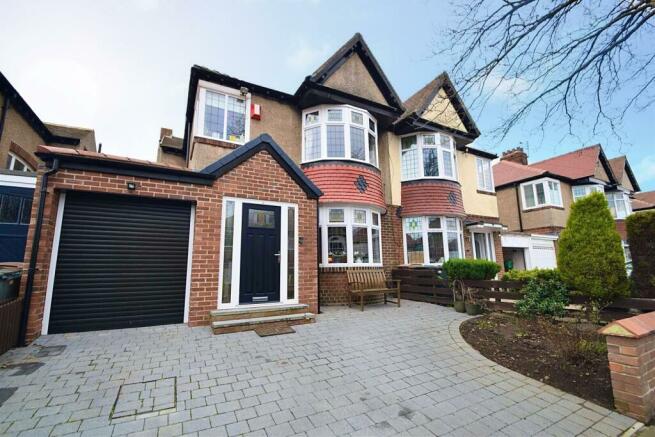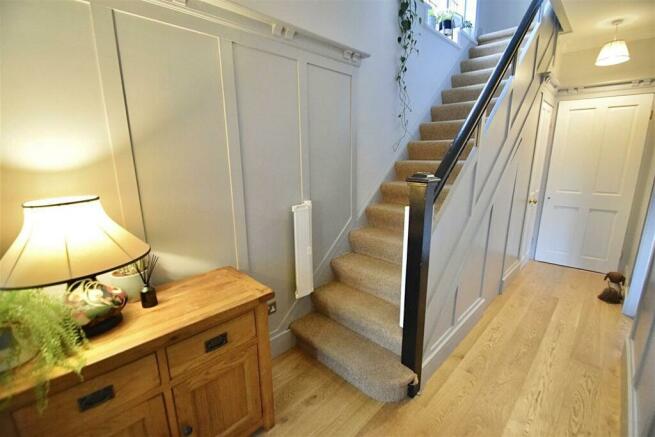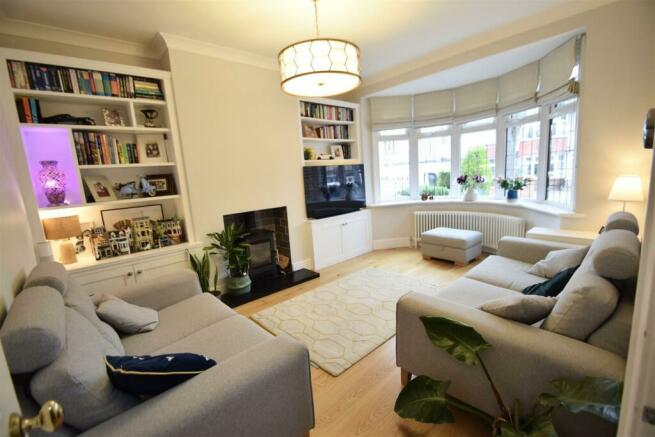
Mitchell Avenue, Whitley Bay

Letting details
- Let available date:
- Now
- Deposit:
- Ask agentA deposit provides security for a landlord against damage, or unpaid rent by a tenant.Read more about deposit in our glossary page.
- Min. Tenancy:
- Ask agent How long the landlord offers to let the property for.Read more about tenancy length in our glossary page.
- Let type:
- Long term
- Furnish type:
- Unfurnished
- Council Tax:
- Ask agent
- PROPERTY TYPE
Semi-Detached
- BEDROOMS
3
- BATHROOMS
1
- SIZE
Ask agent
Key features
- THREE BEDROOM SEMI DETACHED HOUSE
- AVAILABLE MID MARCH & UNFURNISHED
- LOUNGE
- SOUGHT AFTER RESIDENTIAL LOCATION
- KITCHEN DINER & FAMILY ROOM
- GARAGE & FRONT GARDEN WITH DRIVEWAY PARKING
- UTILITY ROOM & DOWNSTAIRS WC
- WEST FACING REAR GARDEN
- BATHROOM WC
- EPC RATING C
Description
This is a three bedroom property set over two floors. Ground Floor: Lounge, kitchen diner & family room, utility room, downstairs WC. First floor: Thee bedrooms, bathroom WC. Externally: driveway parking, attached garage, front garden, West facing rear garden.
The fabulous location, perfect family feel and superb layout of this property makes for an exciting opportunity which can only be truly appreciated by a visit.
Monkseaton is a characterful place which proudly holds on to its history, whilst moving seamlessly with the times.
This lovely little village has exceptional public transport, great schools and diverse shopping. Its closeness to Whitley Bay allows it to benefit from everything the larger town offers, whilst its smaller setting delivers a very strong sense of community.
Vestibule - Enter through the composite front door with stained glass inserts and stained glass side windows into vestibule with engineered wood flooring. Timber door to entrance hallway.
Entrance Hallway - Entrance hallway with Delft rack and panelling beneath, engineered wood flooring, ceramic radiator and stairs to first floor. Doors to lounge, kitchen diner & family room and downstairs WC.
Lounge - 4,905 x 3.539 (13'1",2969'1" x 11'7") - (Measurements into bay and recess)
The lounge is front facing with ceiling coving, UPVC double glazed walk in bay window, storage and shelving to recesses, hardwood flooring, ceramic radiator and TV point. There is a fireplace with tiled insert, tiled hearth and log burner.
Kitchen Diner & Family Room - 7.690 x 6.366 (25'2" x 20'10") - Fabulous Island layout kitchen, diner and family room with space for a six seater dining table and benefitting from wall, base and drawer units with quartz worktops. Integrated appliances include double oven, induction hob, chimney hood, fridge freezer, dishwasher, bin storage and tiled splashbacks. The island benefits from a two seater breakfast bar, base and drawer units with quartz worktop incorporating one and a half bowl sink and integrated dishwasher. There are three double glazed skylights, recessed ceiling spotlights, hardwood flooring, three vertical ceramic radiators and UPVC double glazed bifold doors to rear garden. Door to utility room.
Utility Room - Benefitting from wall and base units with quartz worktops incorporating single bowl sink, space and plumbing for washing machine and space for tumbler dryer. There are recessed ceiling spotlights, engineered wood flooring, cupboard housing boiler and single radiator. UPVC double glazed door to rear garden.
Downstairs Wc - Downstairs WC with vanity washbasin with storage beneath, low level WC, tiled walls, tiled flooring and extractor fan.
Landing - Landing with ceiling cornices and timber stained glass window. Doors to three bedrooms and bathroom WC.
Bedroom One - 5.102 x 3.257 (16'8" x 10'8") - (Measurements into bay and recess)
Bedroom one is front facing with UPVC double glazed walk in bay window with window seat, fitted wardrobes and single radiator.
Bedroom Two - 3.958 x 3.822 (12'11" x 12'6") - Bedroom two is rear facing with UPVC double glazed window, fitted wardrobes with matching shelving and desk, and single radiator.
Bedroom Three - 2.400 x 2.145 (7'10" x 7'0") - Bedroom three is front facing with UPVC double glazed corner window, built in bed, shelving and desk, and single radiator.
Bathroom Wc - 2.949 x 2.356 (9'8" x 7'8") - Modern bathroom benefitting from panelled bath, walk in shower, pedestal washbasin and low level WC. There are tiled walls, built in storage cupboard, tiled flooring with under floor heating, chrome towel warmer and UPVC double glazed obscured window.
Garage - 4.123 x 1.931 (13'6" x 6'4") - Small attached garage with lighting, power points, single bowl sink with mixer taps, anchor point for bikes, water tap and electric roll top garage door.
Front Garden - Front garden with driveway parking and shrubs. Boundary marked by wall.
Rear Garden - Well maintained, west facing rear garden laid to lawn with ceramic paved patio, borders and shed. Boundary marked by fence.
Brochures
Mitchell Avenue, Whitley BayBrochureCouncil TaxA payment made to your local authority in order to pay for local services like schools, libraries, and refuse collection. The amount you pay depends on the value of the property.Read more about council tax in our glossary page.
Band: C
Mitchell Avenue, Whitley Bay
NEAREST STATIONS
Distances are straight line measurements from the centre of the postcode- West Monkseaton Metro Station0.1 miles
- Monkseaton Metro Station0.7 miles
- Whitley Bay Metro Station1.1 miles
About the agent
EMBLEYS DELIVERS SO MUCH MORE THAN ANYONE WOULD DARE TO EXPECT FROM THIS INDUSTRY. IF A CLIENT SAYS 'THAT'LL DO', WE'VE FAILED... THEY ABSOLUTELY HAVE TO SAY, 'THAT'S PERFECT'.
Julie Nelson - Managing Director
WE OFTEN GET ASKED WHAT'S THE SECRET OF OUR SUCCESS?
The answer: We never overpromise, we never oversell, we just go over and above to give our customers the best possible experience.
Many that come to us a
Industry affiliations


Notes
Staying secure when looking for property
Ensure you're up to date with our latest advice on how to avoid fraud or scams when looking for property online.
Visit our security centre to find out moreDisclaimer - Property reference 32951029. The information displayed about this property comprises a property advertisement. Rightmove.co.uk makes no warranty as to the accuracy or completeness of the advertisement or any linked or associated information, and Rightmove has no control over the content. This property advertisement does not constitute property particulars. The information is provided and maintained by Embleys Estate Agents, Whitley Bay. Please contact the selling agent or developer directly to obtain any information which may be available under the terms of The Energy Performance of Buildings (Certificates and Inspections) (England and Wales) Regulations 2007 or the Home Report if in relation to a residential property in Scotland.
*This is the average speed from the provider with the fastest broadband package available at this postcode. The average speed displayed is based on the download speeds of at least 50% of customers at peak time (8pm to 10pm). Fibre/cable services at the postcode are subject to availability and may differ between properties within a postcode. Speeds can be affected by a range of technical and environmental factors. The speed at the property may be lower than that listed above. You can check the estimated speed and confirm availability to a property prior to purchasing on the broadband provider's website. Providers may increase charges. The information is provided and maintained by Decision Technologies Limited.
**This is indicative only and based on a 2-person household with multiple devices and simultaneous usage. Broadband performance is affected by multiple factors including number of occupants and devices, simultaneous usage, router range etc. For more information speak to your broadband provider.
Map data ©OpenStreetMap contributors.




