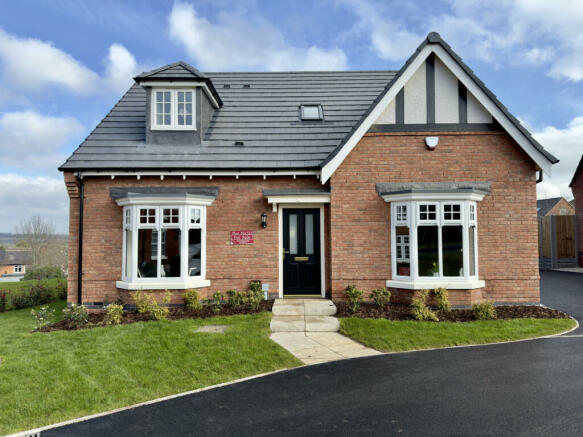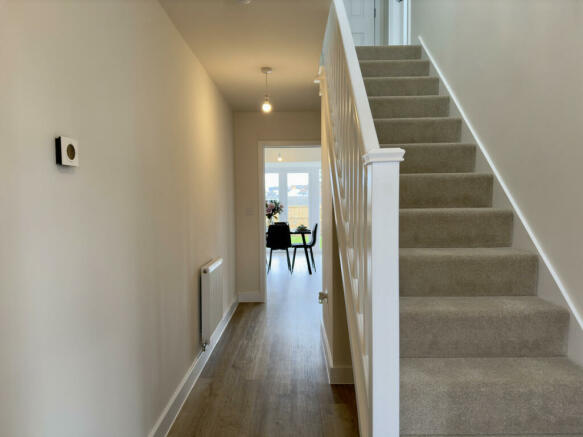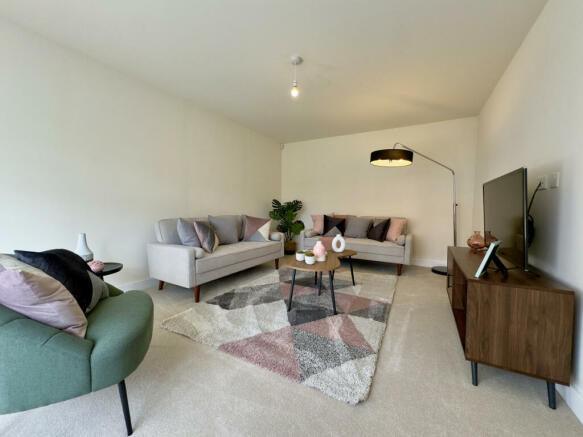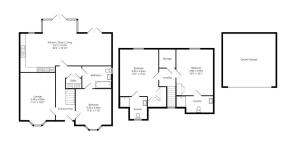
Ratcliffe Gardens, Sileby, LE12

- PROPERTY TYPE
Detached Bungalow
- BEDROOMS
3
- BATHROOMS
3
- SIZE
Ask agent
- TENUREDescribes how you own a property. There are different types of tenure - freehold, leasehold, and commonhold.Read more about tenure in our glossary page.
Freehold
Key features
- Spacious detached bungalow boasting over 1500 sqft of living accommodation
- A fantastic layout with stunning open plan living kitchen
- Finished to the highest of standards including Quartz work surfaces
- Recently landscaped enclosed rear garden
- Ample off road parking and detached double garage
- Contact Hortons today for further details
Description
Step into luxury with a front door adorned by a locally-carved, ornate canopy, exuding traditional charm alongside Georgian-inspired windows.
Upon entering the property, the hallway is a generous space giving access to all ground floor accommodation whilst having stairs leading to the upper floor.
The lounge welcomes you with a walk-in bay window, bathing the room in natural light and offering a view of the small landscaped front garden area.
The heart of this property is the expansive open-plan living kitchen, where modern design meets functionality. This central hub seamlessly blends the warmth of a living space with the practicality of a contemporary kitchen, creating an inviting atmosphere for both relaxation and culinary endeavors. Natural light dances through the expansive layout, accentuating the sleek lines and quality finishes, making it the focal point for gatherings and everyday life. This thoughtfully designed space transforms the property into a dynamic and interconnected haven, where the spirit of living and the art of cooking converge in perfect harmony. The kitchen boasts an array of stylish soft-close units with an ample amount of Quartz work surface over, a layout designed for culinary excellence. Integrated appliances to include fridge freezer, dishwasher, double oven and gas hob with cooker hood over.
Discover convenience in the adjacent utility space, located off the hallway, complete with plumbing for your washer and tumble dryer.
Bedroom three, located on the ground floor is a good size double bedroom offering ample space for plentiful furniture, a stunning room with a walk in bay window which draws in an abundance of light and warmth.
The family bathroom is fitted with a modern three-piece suite, meticulously crafted to the highest standard. The tasteful design features a seamless blend of functionality and aesthetics. The contemporary fixtures are complemented by exquisite tiling that adds a touch of sophistication to the space.
Ascend to the first floor to find the two spacious double bedrooms, both having stylish built in wardrobes and en-suite shower rooms. The landing is completed with an exclusive built in Albert Henry storage solution.
Externally you can step into the charm of your own enclosed lawned rear garden, a haven of tranquility and the perfect space to unwind. The centerpiece is a laid paved patio, a delightful space for outdoor gatherings or al fresco dining with family and friends.
Bounded by sturdy fencing, this garden ensures both privacy and security. The boundaries define the space, creating a cozy retreat. Gated side access adds a touch of convenience, allowing for easy entry and exit while maintaining the enclosed sanctuary feel. The driveway which is located at the side of the property provides ample off road parking and leads to the detached garage.
“Elevate your lifestyle with The Astley – where luxury meets practicality”
Disclaimer
Important Information:
Property Particulars: Although we endeavor to ensure the accuracy of property details we have not tested any services, equipment or fixtures and fittings. We give no guarantees that they are connected, in working order or fit for purpose.
Floor Plans: Please note a floor plan is intended to show the relationship between rooms and does not reflect exact dimensions. Floor plans are produced for guidance only and are not to scale.
Council TaxA payment made to your local authority in order to pay for local services like schools, libraries, and refuse collection. The amount you pay depends on the value of the property.Read more about council tax in our glossary page.
Ask agent
Ratcliffe Gardens, Sileby, LE12
NEAREST STATIONS
Distances are straight line measurements from the centre of the postcode- Sileby Station0.4 miles
- Barrow upon Soar Station2.3 miles
- Syston Station2.7 miles
About the agent
Hortons overview
We've torn up the rule book and have built a property agency fit for the world we live in with professional, experienced estate agents who are Partners of Hortons.
Clients can expect to work with their own personal agent ensuring they get a high level of service and the very best advice, acting as a single point of contact from start to finish.
Our team of Partners provide coverage across the United Kingdom. You can be confident that y
Notes
Staying secure when looking for property
Ensure you're up to date with our latest advice on how to avoid fraud or scams when looking for property online.
Visit our security centre to find out moreDisclaimer - Property reference RX361467. The information displayed about this property comprises a property advertisement. Rightmove.co.uk makes no warranty as to the accuracy or completeness of the advertisement or any linked or associated information, and Rightmove has no control over the content. This property advertisement does not constitute property particulars. The information is provided and maintained by Hortons, Leicester. Please contact the selling agent or developer directly to obtain any information which may be available under the terms of The Energy Performance of Buildings (Certificates and Inspections) (England and Wales) Regulations 2007 or the Home Report if in relation to a residential property in Scotland.
*This is the average speed from the provider with the fastest broadband package available at this postcode. The average speed displayed is based on the download speeds of at least 50% of customers at peak time (8pm to 10pm). Fibre/cable services at the postcode are subject to availability and may differ between properties within a postcode. Speeds can be affected by a range of technical and environmental factors. The speed at the property may be lower than that listed above. You can check the estimated speed and confirm availability to a property prior to purchasing on the broadband provider's website. Providers may increase charges. The information is provided and maintained by Decision Technologies Limited.
**This is indicative only and based on a 2-person household with multiple devices and simultaneous usage. Broadband performance is affected by multiple factors including number of occupants and devices, simultaneous usage, router range etc. For more information speak to your broadband provider.
Map data ©OpenStreetMap contributors.





