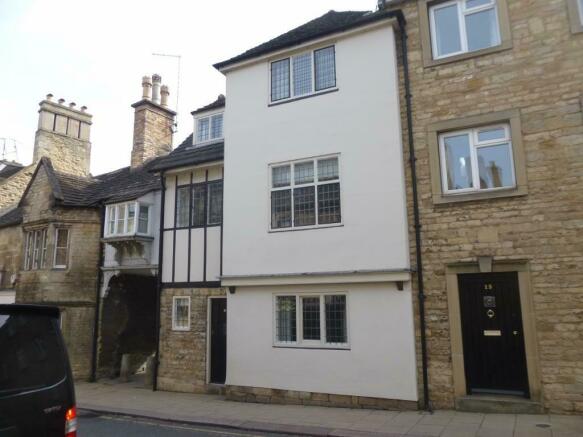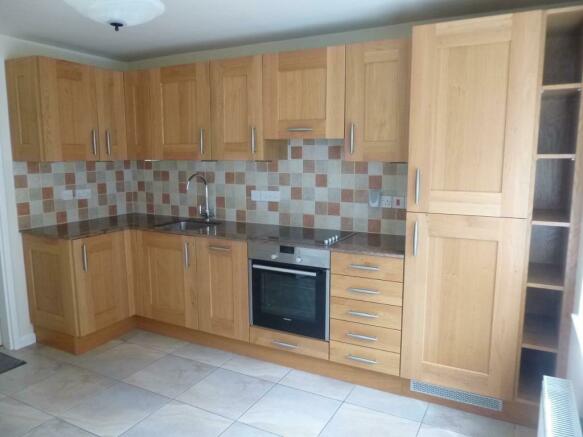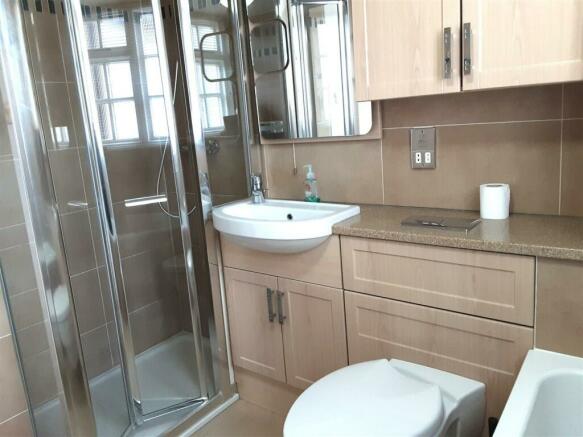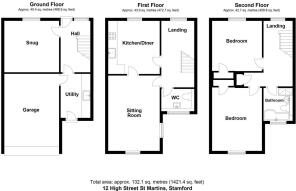High Street, St Martins, Stamford

Letting details
- Let available date:
- Now
- Deposit:
- £1,673A deposit provides security for a landlord against damage, or unpaid rent by a tenant.Read more about deposit in our glossary page.
- Min. Tenancy:
- Ask agent How long the landlord offers to let the property for.Read more about tenancy length in our glossary page.
- Let type:
- Long term
- Furnish type:
- Unfurnished
- Council Tax:
- Ask agent
- PROPERTY TYPE
Terraced
- BEDROOMS
3
- BATHROOMS
1
- SIZE
Ask agent
Key features
- 3 Storey Town House
- 2-3 Bedrooms/Study
- First Floor Sitting Room
- Kitchen Diner and Utility
- Garage
- Neutrally decorated
- Close to Town Centre
- Energy Rating: D
Description
Location - Stamford has a unique blend of history, stunning architecture and niche shopping. Additionally there are a range of both state and private schools nearby and within the town are the renowned Stamford Endowed Schools. With easy access of the A1 trunk road connecting to other major road networks. The city of Peterborough provides the main city rail links (London Kings Cross approx. 50-55 mins) and Stamford has the advantage of its own railway station which provides direct routes to Leicester and Birmingham.
Description - Immaculately presented three bedroom town house, set over three floors, in excellent location close to town centre. The property is neutrally decorated and finished to a high standard with quality fixtures and fittings. The property benefits from gas central heating and a garage.
Accommodation -
Garage - With automatic door, double socket and fluorescent tube light fitting. Inner pedestrian door to utility.
Hallway - Wooden entrance door into hallway with tiled floor, leaded glazed window with secondary panel to the frontage, roller blind, radiator, stairs off to first floor and doors to:
Utility Room - 2.95m x 2.01m (9'8" x 6'7") - Tiled floor, wooden fronted base and wall mounted cupboards with chrome handles, granite worktop and tiled splash backs, stainless steel sink with mixer tap over, radiator, Wooden door to the rear and door into the garage.
Study / Bedroom 3 - 3.43m x 3.33m (11'3" x 10'11" ) - Tiled floor, leaded window to the frontage with secondary glazing, decorative fireplace, curtains on a curtain pole and radiator.
Stairs To First Floor / Landing - Carpeted, radiator on landing, doors to kitchen, sitting room and cloakroom. Window to frontage and stairs off to second floor.
Kitchen - 3.61m x 3.30m (11'10" x 10'9" ) - Tiled floor, wood fronted wall and base units with integrated fridge freezer and dishwasher, tiled splashbacks, stainless steel sink with mixer tap over and granite worktop. Leaded window to the frontage with secondary glazing and roller blind. Radiator. Door through to
Sitting Room - 5.18m x 3.33m (16'11" x 10'11" ) - Fitted carpet, windows to the rear and side elevation with Venetian blinds and curtains on wooden curtain poles and feature fireplace with mirror over.
Cloakroom - Tiled floor, low level WC and wash hand basin set in a vanity unit, fitted cupboards, one housing the gas fired boiler. Tiled walls, illuminated mirror and radiator.
Stairs To Second Floor / Landing - With fitted carpet. Leaded windows with secondary glazing to the frontage with curtains. Fitted wardrobe, radiator and doors to:
Bathroom - 7' 11'' x 6' 5'' (2.410m Max x 1.948m) - Tiled floor and walls, four piece white suite comprising of panel bath, WC, wash hand basin set in a vanity unit with mixer tap over and separate shower cubicle with shower and glass bi-fold door. Cupboard and large illuminated mirror over wash hand basin. Single glazed window to the rear with Venetian blind fitted, radiator, towel rail and shaver point.
Bedroom 1 - 4.19m x 3.35m (13'8" x 10'11" ) - Beige fitted carpet, UPVC double glazed window to the rear with Venetian blind over, curtains on a wooden curtain pole, radiator and fitted wardrobe with shelf and hanging rail.
Bedroom 2 - 3.63m x 3.33m (11'10" x 10'11" ) - Beige fitted carpet, leaded window with secondary glazing to the frontage, curtains on a wooden curtain pole, radiator and fitted wardrobe with shelf and hanging rail.
Rent - The rent is payable monthly in advance, by standing order.
Deposit - Five weeks' rent payable in advance to be returned after deductions and without interest at the end of the tenancy. The deposit on this property is £1,673.
Services - Mains water, electricity and gas are connected.
Tenure - The property is available on an Assured Shorthold Tenancy as specified under the Housing Act 1988 and amended under the Housing Act 1996.
Council Tax - We understand from the Valuation Office Agency Website that the property has a Council Tax Band D.
Viewing - All viewings strictly by appointment through Richardson, .
Broadband/Mobile - Broadband availability is Standard, Superfast and Ultrafast and mobile availability is via EE, Three, O2 and Vodafone, according to the Ofcom Checker.
Brochures
High Street, St Martins, StamfordBrochureCouncil TaxA payment made to your local authority in order to pay for local services like schools, libraries, and refuse collection. The amount you pay depends on the value of the property.Read more about council tax in our glossary page.
Band: D
High Street, St Martins, Stamford
NEAREST STATIONS
Distances are straight line measurements from the centre of the postcode- Stamford Station0.2 miles
About the agent
Richardson always strives to provide high quality professional advice to all its clients, with a focus on customer service and a progressive attitude towards technology. With offices in Stamford, Richardson serves clients throughout Lincolnshire, Rutland, Cambridgeshire and Northamptonshire.
Founded in 1812, the practice in Stamford specialised in land agency and timber sales. A solid foundation in the rural property market which has grown into today’s independent firm of Chartered Surv
Industry affiliations



Notes
Staying secure when looking for property
Ensure you're up to date with our latest advice on how to avoid fraud or scams when looking for property online.
Visit our security centre to find out moreDisclaimer - Property reference 32951280. The information displayed about this property comprises a property advertisement. Rightmove.co.uk makes no warranty as to the accuracy or completeness of the advertisement or any linked or associated information, and Rightmove has no control over the content. This property advertisement does not constitute property particulars. The information is provided and maintained by Richardson Surveyors, Stamford. Please contact the selling agent or developer directly to obtain any information which may be available under the terms of The Energy Performance of Buildings (Certificates and Inspections) (England and Wales) Regulations 2007 or the Home Report if in relation to a residential property in Scotland.
*This is the average speed from the provider with the fastest broadband package available at this postcode. The average speed displayed is based on the download speeds of at least 50% of customers at peak time (8pm to 10pm). Fibre/cable services at the postcode are subject to availability and may differ between properties within a postcode. Speeds can be affected by a range of technical and environmental factors. The speed at the property may be lower than that listed above. You can check the estimated speed and confirm availability to a property prior to purchasing on the broadband provider's website. Providers may increase charges. The information is provided and maintained by Decision Technologies Limited.
**This is indicative only and based on a 2-person household with multiple devices and simultaneous usage. Broadband performance is affected by multiple factors including number of occupants and devices, simultaneous usage, router range etc. For more information speak to your broadband provider.
Map data ©OpenStreetMap contributors.




