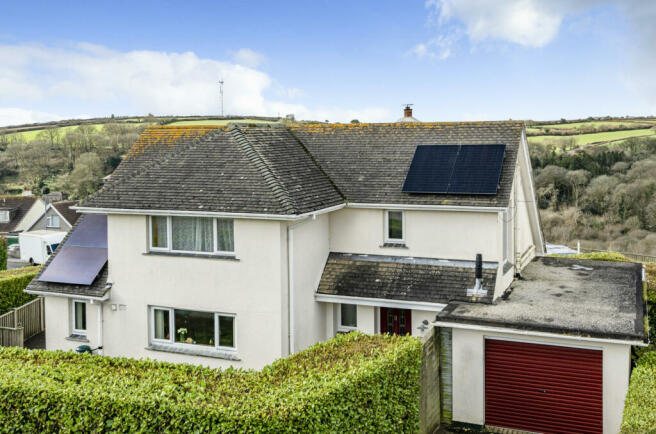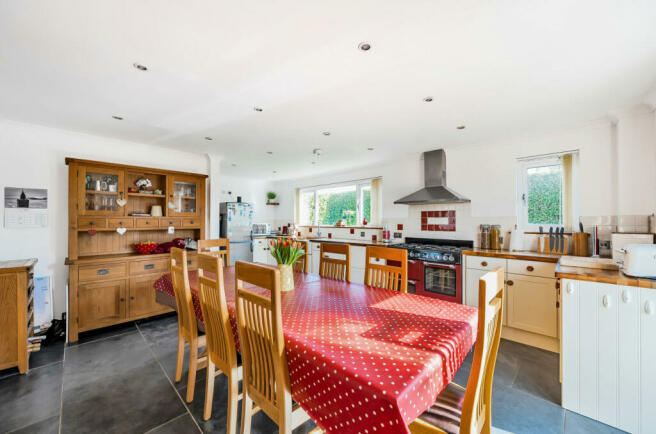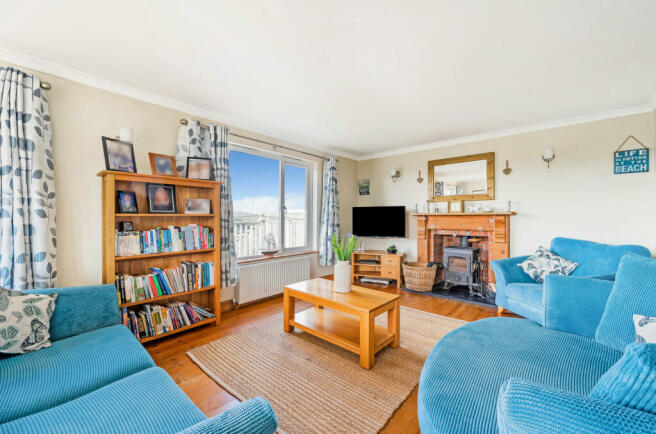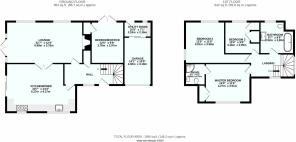Osborne Parc, Helston, Cornwall

- PROPERTY TYPE
Detached
- BEDROOMS
4
- BATHROOMS
2
- SIZE
Ask agent
- TENUREDescribes how you own a property. There are different types of tenure - freehold, leasehold, and commonhold.Read more about tenure in our glossary page.
Freehold
Key features
- A Substantial 4 Bedroom House
- Wonderfully Presented Throughout
- Highly Regarded & Convenient Location
- Spectacular Countryside Views
- Wraparound Decked Seating Area
- Private South Facing Garden
- Solar Panels & Battery Storage System
- Gas Central Heating & Double Glazing
- Garage
- EPC – C
Description
Front Aspect
Driveway parking to the front of the garage leads to a gate leading to the front garden. uPVC door into...
Hallway
Upon entering, the hallway boasts tiled flooring, a radiator, and overhead lighting. A uPVC double glazed window illuminates the space with natural light from the front aspect. A door leads to the understairs storage cupboard, while another provides access to additional storage cupboard. Ascending stairs with a carpet runner lead to the first floor. From the ground floor, further doors open to the versatile bedroom four/office, the inviting lounge, and the well-appointed kitchen.
Kitchen/Diner
6.27m x 4.37m (20' 7" x 14' 4")
The kitchen offers ample space, featuring farmhouse-style base and drawer units, complemented by an inset Belfast sink and integrated dishwasher. Solid oak worktops and a tiled splashback add both elegance and practicality to the space. A Cookmaster Gas Range oven with extractor hood above takes centre stage, while flagstone flooring flows throughout. There's room for a fridge/freezer, and a uPVC double glazed window provides a pleasant view of the front garden. Sliding doors lead out onto a decked seating area, while a radiator ensures comfort year-round. Double doors with glazed panels offer a seamless transition into...
Lounge
6.88m x 3.76m (22' 7" x 12' 4")
The generously sized lounge welcomes abundant natural light streaming in through uPVC double glazed windows, offering picturesque views across the scenic Cober Valley from both the side and rear aspects. Accessible through uPVC double doors, a decking area to the side extends the living space outdoors. Inside, the room is adorned with oak flooring, creating a warm and inviting ambiance complemented by a radiator. A striking focal point is the feature wood burner, complete with a slate hearth, red brick surround, and a wooden mantel, perfect for cozy evenings and adding character to the space.
Bedroom/Office
3.78m x 2.97m (12' 5" x 9' 9")
This flexible space has been thoughtfully utilized as a home office, gym, and supplementary bedroom, catering to various lifestyle needs. Featuring oak flooring, the room is adorned with wall-mounted lights and equipped with a radiator for comfort. A door leads to a convenient storage cupboard. Further enhancing the versatility of this area, uPVC double glazed doors open onto the rear decking area, seamlessly merging indoor and outdoor living spaces.
.
Turning staircase with split level landing and uPVC double glazed window to the side above rises to...
First Floor Landing
Oak flooring, light and loft hatch above, radiator, uPVC double glazed window to the front, doors into...
Master Bedroom
4.27m x 3.5m (14' 0" x 11' 6")
The master bedroom is a spacious retreat, featuring oak flooring that adds a touch of sophistication to the space. A radiator ensures warmth and comfort, while overhead lighting illuminates the room. Natural light filters through the uPVC double glazed window, offering a pleasant view of the front aspect. Conveniently designed, double doors lead into a built-in wardrobe, providing ample storage. Door into..
En Suite
1.85m x 1.7m (6' 1" x 5' 7")
The en suite offers both functionality and style, featuring a corner shower unit with a luxurious rainfall shower head, WC, and a wall-mounted hand basin. A heated towel rail adds comfort, while inset lights and an extractor above provide practicality. Natural light fills the space through a Velux window, creating a bright and airy atmosphere.
Bedroom Two
3.8m x 3.56m (12' 6" x 11' 8")
A generously sized double bedroom, adorned with elegant oak flooring. Enhanced by overhead lighting, the room offers a cozy ambiance, further complemented by a radiator ensuring comfort year-round. Natural light floods in through uPVC double glazed windows on both the side and rear aspects, providing enchanting views of the garden and the picturesque rolling fields beyond.
Bedroom Three
3.15m x 2.95m (10' 4" x 9' 8")
A spacious double bedroom, boasting charming oak flooring that adds a touch of sophistication to the space. Radiating warmth, a radiator ensures comfort throughout the year, while overhead lighting illuminates the room. Providing practical storage solutions, two built-in cupboards stand ready to organize belongings. A uPVC double glazed window to the rear offers captivating views of the garden and the picturesque rolling fields beyond, enhancing the serene ambiance of this inviting bedroom.
Family Bathroom
2.92m x 2.9m (9' 7" x 9' 6")
The family bathroom exudes both style and functionality, featuring a freestanding oval bath with a shower overhead. Completing this space is a WC, a pedestal wash hand basin and heated towel rail. Illuminated by a light and complemented by an extractor above, this space ensures convenience and comfort. Natural light streams in through a uPVC double glazed window to the rear.
Garage
4.3m x 3.18m (14' 1" x 10' 5")
The garage, accessible via an up-and-over door at the front, offers ample space for storage, accommodating bikes, surfboards, and other recreational equipment with ease. Currently, it houses the gas combination boiler, solar panels, and battery system, ensuring convenient access to essential utilities. Illuminated by overhead lighting. Additionally, a sliding door allows access to...
External WC
WC and wash hand basin.
Utility Space
3.18m x 3.07m (10' 5" x 10' 1")
Space and plumbing for a washing machine and tumble dryer, window to the rear, door to rear decking area.
Outside
The property offers convenient parking options, with driveway space available in front of the garage for one vehicle. Additionally, gated access to the side provides further parking facilities for two more vehicles. From the parking area, gated access leads to the front garden, featuring a charming patio area leading to a spacious decking area. The garden boasts a variety of flower beds and a well-maintained lawn, creating a picturesque outdoor retreat. High hedging borders the garden, providing a sense of seclusion and privacy. At the side and rear of the property, a large decking area offers a perfect vantage point to enjoy the stunning views of the Cober Valley. Steps lead down to a further lawned garden, also bordered by high hedging for privacy, and a useful garden shed adds practicality to this inviting outdoor space.
Agents Note
Tenure - Freehold. EPC - Rating C. Council Tax - Band D. Mains services. Photovoltaic Panels & Battery Storage
Brochures
ParticularsCouncil TaxA payment made to your local authority in order to pay for local services like schools, libraries, and refuse collection. The amount you pay depends on the value of the property.Read more about council tax in our glossary page.
Band: D
Osborne Parc, Helston, Cornwall
NEAREST STATIONS
Distances are straight line measurements from the centre of the postcode- Camborne Station7.3 miles
About the agent
This award winning company are contactable until 9 pm, 7 days a week and have a network of 30 other branches across Devon, Cornwall and Somerset giving your property maximum coverage and attracting buyers from all over the region and beyond.
The local Helston team are based in Meneage Street, a prominent position in the town and offer a wealth of experience, enthusiasm and professionalism. Their aim is to provide an unrivalled service, which is supported by the thousands of positive cus
Industry affiliations



Notes
Staying secure when looking for property
Ensure you're up to date with our latest advice on how to avoid fraud or scams when looking for property online.
Visit our security centre to find out moreDisclaimer - Property reference CSD233573. The information displayed about this property comprises a property advertisement. Rightmove.co.uk makes no warranty as to the accuracy or completeness of the advertisement or any linked or associated information, and Rightmove has no control over the content. This property advertisement does not constitute property particulars. The information is provided and maintained by Bradleys, Helston. Please contact the selling agent or developer directly to obtain any information which may be available under the terms of The Energy Performance of Buildings (Certificates and Inspections) (England and Wales) Regulations 2007 or the Home Report if in relation to a residential property in Scotland.
*This is the average speed from the provider with the fastest broadband package available at this postcode. The average speed displayed is based on the download speeds of at least 50% of customers at peak time (8pm to 10pm). Fibre/cable services at the postcode are subject to availability and may differ between properties within a postcode. Speeds can be affected by a range of technical and environmental factors. The speed at the property may be lower than that listed above. You can check the estimated speed and confirm availability to a property prior to purchasing on the broadband provider's website. Providers may increase charges. The information is provided and maintained by Decision Technologies Limited.
**This is indicative only and based on a 2-person household with multiple devices and simultaneous usage. Broadband performance is affected by multiple factors including number of occupants and devices, simultaneous usage, router range etc. For more information speak to your broadband provider.
Map data ©OpenStreetMap contributors.




