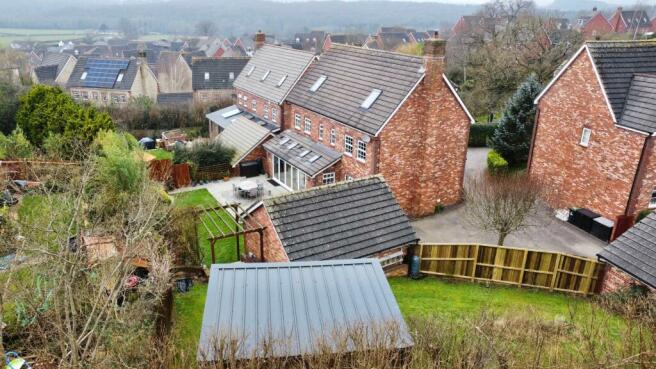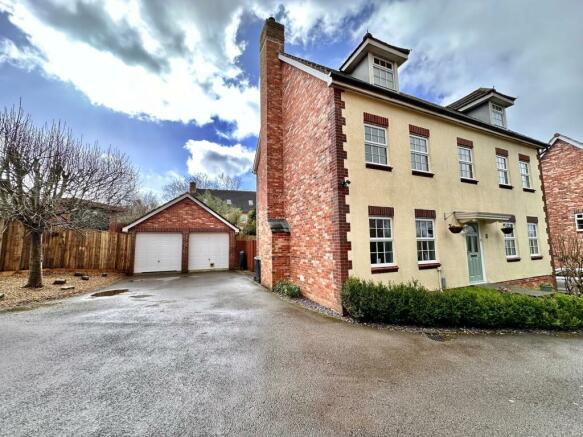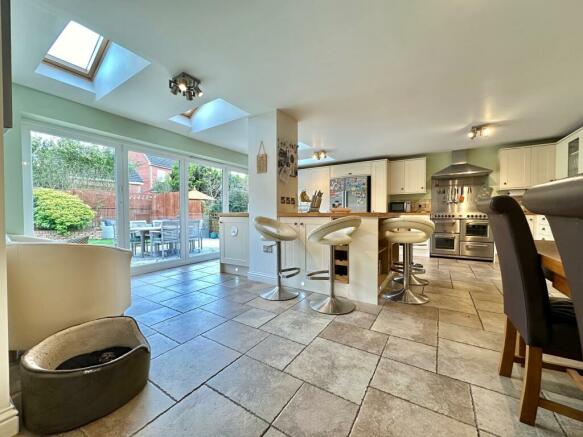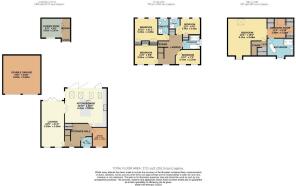Alcove Wood, Chepstow

- PROPERTY TYPE
Detached
- BEDROOMS
5
- BATHROOMS
5
- SIZE
2,174 sq ft
202 sq m
- TENUREDescribes how you own a property. There are different types of tenure - freehold, leasehold, and commonhold.Read more about tenure in our glossary page.
Freehold
Description
This extended residence boasts; three luxurious en-suite bedrooms, a spacious open plan kitchen/living space and a range of useful/additional spaces to include; home office, detached double garage and bespoke garden room. All offered in immaculate condition.
The property's extensive living accommodation is set over three floors. The ground floor comprises; spacious entrance hall, downstairs WC, study, large lounge, and extensive open plan kitchen/diner with bi-folding doors to rear garden patio area and zoned underfloor heating. On the first floor, there is a spacious landing, three double bedrooms (two with en suites), one single bedroom and a family bathroom. On the second floor, there is a self contained master suite with large "L" shaped bedroom, dressing room and ensuite bathroom. Externally, there a driveway with double garage, levelled patio area with lawns and raised beds with mature shrubs and an additional 'secret garden area' with a bespoke detached garden room which has power and lighting supply, heating and open terrace.
Situated in a highly sought-after cul-de-sac on the outskirts of the historic town of Chepstow, this location is ever popular and is currently within the top 5 highest achieving property values in South Wales. It features a fantastic range of local shopping facilities and eatery's/cafes (national and independent). Also famous for its historic Norman cliff top Castle and Racecourse. The wider area includes Wye Valley and Forest of Dean which offers a range of outdoor pursuits; such as the Offa's Dike foot Path, Canoeing and forest cycle paths and National Dive Centre.
Council Tax Band: H (Monmouth county Council )
Tenure: Freehold
Entrance hall
Access from the front of the property into the entrance hall. A light and spacious hallway which offers access to lounge, downstairs WC, study and kitchen/diner. Understairs storage cupboard and stairs leading up to first floor.
Lounge
Windows to front aspect, log burner with multi fuel stove, carpeted flooring, radiator, access through to kitchen/diner, and access out into rear garden via French doors.
Kitchen/diner
A range of fitted units at eye and base level with plenty of worktop space, space for dishwasher, freestanding fridge freezer, freestanding Rangemaster with dual ovens, gas hob and extractor hood, space for washing machine and dryer, island unit with breakfast bar and sink unit with mixer tap, velux windows, window to side aspect, access into rear garden via bi-folding doors - part underfloor heating.
Study
Window to front aspect, radiator. Could also be utilised as a snug room.
WC
WC, wash hand basin with vanity unit, tiled splash backs, window to front aspect.
FIRST FLOOR:
Landing
Carpeted flooring, window to front aspect, access to four bedrooms (two with en-suites), family bathroom, and stairs leading up to second floor.
Bedroom 1
Carpeted flooring, fitted wardrobe windows to front aspect, radiator.
Bedroom 2
Carpeted flooring, built-in wardrobes, windows to rear aspect with views overlooking the garden, radiator, access to en-suite.
En-suite
Walk-in shower enclosure with tiled splash backs, WC, wash hand basin with vanity unit and tiled splashbacks, window to rear aspect, heated towel rail.
Bedroom 3
Carpeted flooring, windows to rear aspect overlooking the garden, built-in wardrobe, access to en-suite.
En-suite
Shower enclosure, WC, wash hand basin, window to rear aspect, tiled walls.
Bathroom
Walk-in shower enclosure with tiled splash backs, WC, wash hand basin with vanity unit, separate panelled bath, tiled splash backs, window to side aspect.
Bedroom 4
Carpeted flooring, windows to front aspect, radiator. Currently utilised as a home office.
SECOND FLOOR:
Landing
Carpeted flooring, airing cupboard, access to master bedroom.
Master bedroom
Carpeted flooring, window to front aspect, velux window, radiator, access via archway through to dressing room with fitted wardrobes, access to en-suite.
En-suite
Large en-suite with walk-in shower enclosure with tiled splash backs, separate freestanding bath, WC, wash hand basin with vanity unit, window to front aspect, heated towel rail.
Outside
The property is nestled in the corner of a quiet residential estate, and has shared access to its own driveway which offers parking for multiple vehicles and has a double garage behind. There is side access through to rear garden via gate.
The front of the property is accessed via a pathway and there are lawned areas either side with shrub borders.
To the rear of the property, there is patio area that is accessed via the lounge and dining room, which has space for outdoor dining table and chairs for dinner parties and BBQs in the summer, and then leads to a lovely seating area which is a perfect space for sitting and relaxing. There is a lawned area which is well maintained, and steps to the left leading up to another lawned area with a detached garden room. The garden is enclosed by both fencing and stone walling, giving the outdoor space a private and peaceful feeling.
Garden room
Currently utilised as a games room, this garden room has power and lighting supply, and window to front aspect. This room can be accessed via steps where there is a small decking area outside.
Services
Mains gas, electric, water and drainage connected.
Viewings
By prior appointment with Hills.
Brochures
BrochureCouncil TaxA payment made to your local authority in order to pay for local services like schools, libraries, and refuse collection. The amount you pay depends on the value of the property.Read more about council tax in our glossary page.
Band: H
Alcove Wood, Chepstow
NEAREST STATIONS
Distances are straight line measurements from the centre of the postcode- Chepstow Station0.9 miles
- Caldicot Station4.7 miles
- Severn Tunnel Junction Station5.2 miles
About the agent
Hills’ approach to the property industry is to think outside the box: think of what you know, and then think again.
This mindset has solidified our successful involvement in sales, ranging from multi-million-pound developments to disposals of investment properties to negotiating sales/ maintaining sales progression. Our commitment is always to our clients, and we endeavour to have their best interests at heart, ensuring we create and maintain excellent relationships with our clients. Th
Industry affiliations

Notes
Staying secure when looking for property
Ensure you're up to date with our latest advice on how to avoid fraud or scams when looking for property online.
Visit our security centre to find out moreDisclaimer - Property reference RS0503. The information displayed about this property comprises a property advertisement. Rightmove.co.uk makes no warranty as to the accuracy or completeness of the advertisement or any linked or associated information, and Rightmove has no control over the content. This property advertisement does not constitute property particulars. The information is provided and maintained by Hills Property Consultants, Newnham. Please contact the selling agent or developer directly to obtain any information which may be available under the terms of The Energy Performance of Buildings (Certificates and Inspections) (England and Wales) Regulations 2007 or the Home Report if in relation to a residential property in Scotland.
*This is the average speed from the provider with the fastest broadband package available at this postcode. The average speed displayed is based on the download speeds of at least 50% of customers at peak time (8pm to 10pm). Fibre/cable services at the postcode are subject to availability and may differ between properties within a postcode. Speeds can be affected by a range of technical and environmental factors. The speed at the property may be lower than that listed above. You can check the estimated speed and confirm availability to a property prior to purchasing on the broadband provider's website. Providers may increase charges. The information is provided and maintained by Decision Technologies Limited.
**This is indicative only and based on a 2-person household with multiple devices and simultaneous usage. Broadband performance is affected by multiple factors including number of occupants and devices, simultaneous usage, router range etc. For more information speak to your broadband provider.
Map data ©OpenStreetMap contributors.




