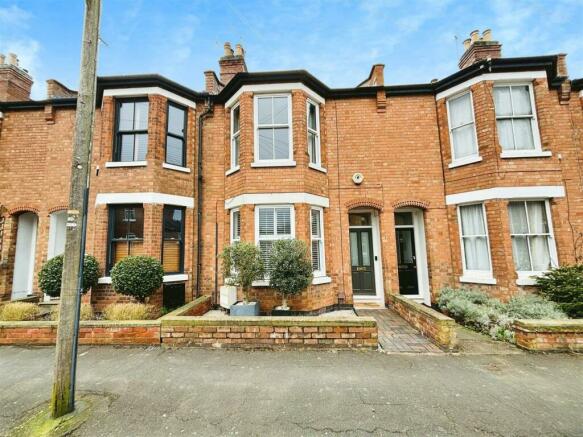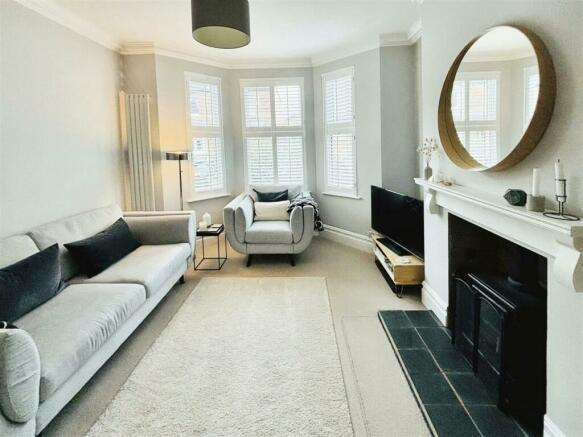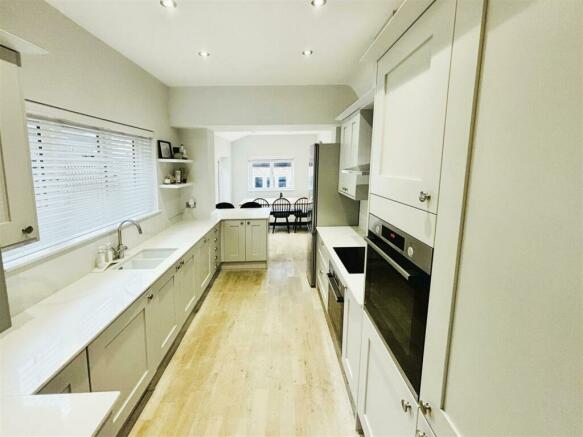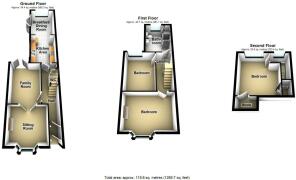
Brownlow Street, Leamington Spa

- PROPERTY TYPE
Terraced
- BEDROOMS
3
- SIZE
Ask agent
- TENUREDescribes how you own a property. There are different types of tenure - freehold, leasehold, and commonhold.Read more about tenure in our glossary page.
Freehold
Key features
- NORTH LEAMINGTON VICTORIAN TERRACE
- ENTRANCE HALLWAY
- CLOAKROOM
- SITTING ROOM AND DINING AREAS
- OPEN PLAN BREAKFAST/DINING AREA
- THREE DOUBLE BEDROOMS
- FAMILY BATHROOM
- GARDEN
- DOUBLE GARAGE WITH ELECTRIC CHARGING POINT
- WALKING DISTANCE TO TOWN CENTRE
Description
Brownlow street runs between Campion Road and Wathen Road, less than one mile north of central Leamington Spa. All town centre facilities are therefore within walking distance, including Leamington's wide array of shops and independent retailers, parks, restaurants, bars and artisan coffee shops. In addition, there are good local road links available to neighbouring towns and centres and the Midland motorway network, with Leamington Spa railway station providing regular rail links to many destinations, notably London and Birmingham.
The property is in superb condition throughout and provides excellent living accommodation across three floors. The ground floor benefits from two reception rooms and an exquisite kitchen/dining area.
On the first floor there are two double bedrooms, one bay fronted. The family bathroom is spacious with separate bath and walk in shower. The second floor has had its loft skilfully converted to allow for a third double bedroom.
The garden area is a generous size and low maintenance, there is a large garage which has an electric charge point.
Viewing advised quickly.
Front - To the front of the property is a shallow fore garden set behind dwarf brick wall, brick paved path leading to the front door.
Entrance Hallway - With staircase rising to first floor landing, radiator, half cupboard providing under stairs storage, light point, access on the left to the two reception rooms and straight ahead to the Breakfast/Diming area.
Ground Floor Wc - 1.03 x 0.66 (3'4" x 2'1") - With low level WC with concealed cistern and wash hand basin.
Dining Room - 3.96 x 3.05 (12'11" x 10'0") - With coved cornicing, tall contemporary wall mounted radiator, double glazed doors leading to steps to rear garden, with perfectly fit blinds and concertina timber framed etched glazed doors through to living area.
Living Room - 4.10 x 3.61 (13'5" x 11'10") - With a double glazed period style sash windows to front elevation with shutters,, two wall mounted contemporary radiators, wood burning stove with tiled hearth, exposed brickwork to chimney recess.
Kitchen/Dining - 7.32 x 2.59 (24'0" x 8'5") - Superb recently fitted light grey shaker kitchen with Quartz worktops and splashbacks, two Bosch ovens with Bosch induction hob, white ceramic one and a half sink with boiling tap and integrated washing machine and dishwasher.
The dining area has double glazed French doors to deck to side, further double glazed window to rear, wall mounted radiator, down lighter points to ceiling.
First Floor Landing - Allowing for access to the two double bedrooms and family bathroom.
Bedroom One - 4.64 x 4.05 (15'2" x 13'3") - With upvc period style double glazed sash windows to front, feature fireplace, coved cornicing, radiator.
Bedroom Two - 3.95 x 3.05 (12'11" x 10'0") - With upvc double glazed window to rear elevation, period fireplace, coved cornicing, dado rail and radiator.
Bathroom - 3.60 x 2.72 (11'9" x 8'11") - Attractively refitted with a white double ended bath with central mixer tap with hand held shower attachment, wash hand basin set into vanity unit, low level WC, corner shower cubicle with fixed overhead shower and further hand held attachment, splash back tiling, obscure upvc double glazed window to rear elevation, two radiator towel rails, down lighter points to ceiling and door to airing cupboard housing Worcester combination boiler with slatted shelving to the rear.
Second Floor - Staircase rising to converted attic space, providing bedroom three. Approached via a small landing with upvc double glazed window to rear elevation, six panelled door to...
Bedroom Three - 3.96 x 3.81 (12'11" x 12'5") - With upvc double glazed dormer window to rear elevation, radiator, double doors to built in wardrobe, further door to storage area.
Garden - Walled rear garden with a timber deck with balustrade wrapping around the side and rear of the property with a few short steps leading to the remainder of the garden which is principally laid to astroturf with gravelled path and planted borders, leading to the garage.
Garage - With double glazed bi-fold doors to rear leading to garden and approached via an electric roller shutter door giving vehicular access, power and light as fitted. Electric vehicle charge point.
Disclaimer - Whilst we endeavour to make our sales details accurate and reliable they should not be relied on as statements or representations of fact, and do not constitute any part of an offer or contract. The seller does not make or give, nor do we, or our employees, have authority to make or give, any representation or warranty in relation to the property. Please contact the office before viewing the property. If there is any point that is of particular importance to you, we will be pleased to check the information for you and to confirm that the property remains available. This is particularly important if you are contemplating travelling some distance to view the property. We would strongly recommend that all the information, which we provide, about the property is verified on inspection and also by your conveyancer.
Financial Services - For mortgage advice, please contact this office on , and we will arrange for our whole of market mortgage advisor to contact you to give you up to the minute mortgage information.
General Information - Services to the property - Mains water, gas and electricity are believed to be connected to the property.
Photographs - Photographs are reproduced for general information only and it must not be inferred that any item is included for sale with the property.
Special Note - All electrical appliances mentioned within these sales particulars have not been tested. All measurements believed to be accurate to within three inches.
Survey - Hawkesford Survey Department has Surveyors with local knowledge and experience to undertake Building Surveys, RICS Homebuyers Reports, Probate, Matrimonial, Insurance valuations, together with Rent Reviews, Lease Renewals and other professional property advice. Hawkesford are also able to provide Energy Performance Certificates. Telephone .
Tax Band - The Council Tax Band is E.
Tenure - We believe the property to be Freehold. The agent has not checked the legal status to verify the freehold status of the property. The purchaser is advised to obtain verification from their legal advisers.
Viewings - Strictly by appointment through Hawkesford on
Brochures
Brownlow Street, Leamington SpaBrochure- COUNCIL TAXA payment made to your local authority in order to pay for local services like schools, libraries, and refuse collection. The amount you pay depends on the value of the property.Read more about council Tax in our glossary page.
- Ask agent
- PARKINGDetails of how and where vehicles can be parked, and any associated costs.Read more about parking in our glossary page.
- Yes
- GARDENA property has access to an outdoor space, which could be private or shared.
- Yes
- ACCESSIBILITYHow a property has been adapted to meet the needs of vulnerable or disabled individuals.Read more about accessibility in our glossary page.
- Ask agent
Brownlow Street, Leamington Spa
NEAREST STATIONS
Distances are straight line measurements from the centre of the postcode- Leamington Spa Station0.9 miles
- Warwick Station2.4 miles
- Warwick Parkway Station3.6 miles
About the agent
HAWKESFORD is an independent, family owned and run firm of Estate Agents, General Practice Chartered Surveyors, Lettings Agents and Auctioneers with offices in Leamington Spa, Warwick and Southam.
Established in 1991 HAWKESFORD handles the sale and letting of all types of property throughout South Warwickshire and are one of the leading firms specialising in Land and New Homes.
HAWKESFORD prides itself on the personal service we are able to provide to our clients through our hi
Industry affiliations



Notes
Staying secure when looking for property
Ensure you're up to date with our latest advice on how to avoid fraud or scams when looking for property online.
Visit our security centre to find out moreDisclaimer - Property reference 32951357. The information displayed about this property comprises a property advertisement. Rightmove.co.uk makes no warranty as to the accuracy or completeness of the advertisement or any linked or associated information, and Rightmove has no control over the content. This property advertisement does not constitute property particulars. The information is provided and maintained by Hawkesford, Leamington Spa. Please contact the selling agent or developer directly to obtain any information which may be available under the terms of The Energy Performance of Buildings (Certificates and Inspections) (England and Wales) Regulations 2007 or the Home Report if in relation to a residential property in Scotland.
*This is the average speed from the provider with the fastest broadband package available at this postcode. The average speed displayed is based on the download speeds of at least 50% of customers at peak time (8pm to 10pm). Fibre/cable services at the postcode are subject to availability and may differ between properties within a postcode. Speeds can be affected by a range of technical and environmental factors. The speed at the property may be lower than that listed above. You can check the estimated speed and confirm availability to a property prior to purchasing on the broadband provider's website. Providers may increase charges. The information is provided and maintained by Decision Technologies Limited. **This is indicative only and based on a 2-person household with multiple devices and simultaneous usage. Broadband performance is affected by multiple factors including number of occupants and devices, simultaneous usage, router range etc. For more information speak to your broadband provider.
Map data ©OpenStreetMap contributors.





