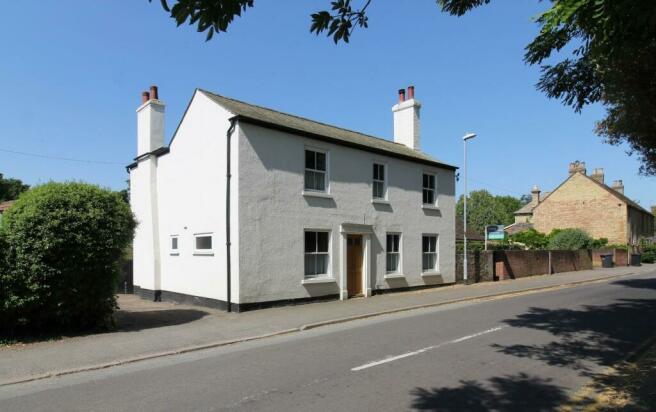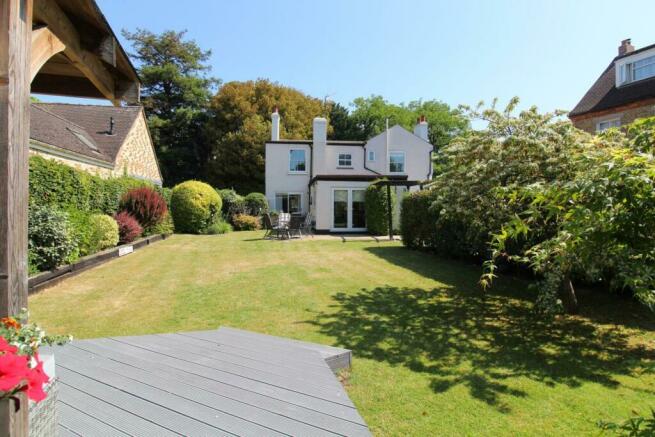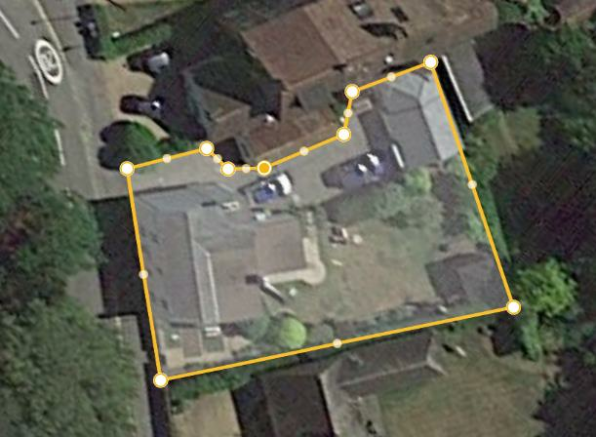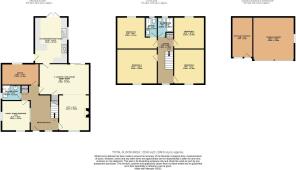
High Street, Brampton,

- PROPERTY TYPE
Detached
- BEDROOMS
4
- BATHROOMS
3
- SIZE
Ask agent
- TENUREDescribes how you own a property. There are different types of tenure - freehold, leasehold, and commonhold.Read more about tenure in our glossary page.
Freehold
Key features
- Double Fronted Detached Victorian Residence
- Four Double Bedrooms
- Four Reception Rooms
- Family Room/ Possible 5th Bedroom
- Two Shower Rooms and Separate Family Bathroom
- Stunning Re-Fitted Kitchen/ Breakfast Room
- Beautiful Walled Gardens
- Lovingly Restored Original Features
- Detached Double Garage And Separate Store
- Gated Driveway For Four - Six Cars
Description
Latcham Dowling Estate Agents are delighted to offer for sale this STUNNING double fronted detached period home, situated on an established and mostly walled South Westerly plot of approximately 0.14 of an acre offering formal lawn, extensive patio and timber decking area with hand built oak pagoda (perfect for entertaining), a separate side garden set out as a perfect vegetable patch and the HUGE benefit of a detached double garage with separate brick built store and log store, all tucked away at the end of the extensive gated driveway!! The accommodation itself offers a versatile range of well proportioned rooms over two floors and includes three/ four reception rooms on the ground floor, along with a gorgeous re-fitted triple aspect kitchen/ breakfast room with direct access out to the gardens. There are four double bedrooms on the first floor, along with an en suite and separate family bathroom. The current owners have spent the last 17 years painstakingly crafting this exceptional family home, taking great care to retain as many of the original features and elements as possible, whilst fully updating and modernising the electrics, plumbing, heating, damp proofing and replacing almost all of the windows with low maintenance UPVC sash double glazed windows. Viewing is essential to fully appreciate the care and attention paid to this beautiful family home.
Entrance Via - Part glazed hardwood door to reception hall.
Reception Hall - 4.67m max x 3.05m max' (15'4 max x 10'0 max') - Solid timber doors to dining area, sitting room, office, family room/ bedroom five and ground floor shower room, double doors to built in tall storage/ coats cupboard, period tiling to floor area and double glazed sash window to front, radiator and exposed timber staircase (with central stair runner and ornate stair bars) rising to first floor landing.
Living Room/ Dining Room - 5.66m x 3.35m plus 4.14m x 3.53m (18'7 x 11'0 plus - A lovely dual aspect 'L' shaped room with patio doors opening out to the rear garden from the living room area, antique style radiator and coving to ceiling, door to understairs storage cupboard and through access to the dining area with a double glazed sash window to front, wide exposed floorboards and an open fireplace with timber surround and housing a wood burning stove, two wall light points.
Kitchen/ Breakfast Room - 5.16m x 3.73m (16'11 x 12'3) - Re-fitted 'Howden' kitchen comprising of an extensive range of 'Tewkesbury Oak' high and base level units (all with soft close doors) and quartz work surfaces with complimentary tiling to splash back areas, one and half bowl ceramic sink and drainer unit with mixer tap over and waste disposal unit under, integrated dishwasher, space for dual fuel range oven with 'Rangemaster' chimney style extractor over, space for American style fridge/ freezer, space and plumbing for washing machine, double glazed window to side and double glazed French doors opening out to the walled garden, double glazed door to side (opening out to the driveway), tiling to floor, vertical radiator, inset spotlights and coving to ceiling.
Office - 4.24m x 2.36m (13'11 x 7'9) - Double glazed sash window to rear and radiator.
Family Room/ Bedroom Five - 3.40m x 3.23m (11'2 x 10'7) - Double glazed sash window to front and frosted double glazed window to side, radiator and internal quarter light window to hallway.
Shower Room - 2.16m x 1.73m (7'1 x 5'8) - White suite comprising of a close coupled WC, pedestal mounted wash hand basin and walk in shower enclosure, tiling to four walls and floor area, heated towel rail and double glazed frosted window to side.
First Floor Landing - 5.26m x 1.83m (17'3 x 6'0) - AN impressive half galleried landing with exposed floorboards and solid timber doors to four bedrooms, bathroom and airing cupboatrd (housing hot water cylinder), hatch to loft space.
Bedroom One - 4.55m x 3.96m (14'11 x 13'0) - Double glazed sash windoe to front, radiator and exposed floorboards.
Bedroom Two - 3.96m x 3.38m (13'0 x 11'1) - Double glazed sash window to front, radiator, exposed floorboards and coving to ceiling.
Bedroom Three - 3.56m x 3.33m (11'8 x 10'11) - Double glazed sash window to rear, radiator and exposed floorboards.
Bedroom Four - 3.35m x 2.74m (11'0 x 9'0) - Double glazed sash window to rear, radiator, painted floorboards and solid timber door to en suite shower room.
En Suite Shower Room - 2.36m x 1.40m (7'9 x 4'7) - Re-fitted white suite comprising of a close coupled WC, inset wash hand basin with mixer tap over and cupboard under and large walk in shower enclosure, tiling to four walls and floor area, double glazed frosted window to rear, radiator and inset spotlights to ceiling.
Bathroom - 2.26m max x 1.96m (7'5 max x 6'5) - White suite comprising of a close coupled WC, pedestal mounted wash hand basin and panel bath with antique style mixer tap and shower attachment over, tiling to splash back areas, wood finish flooring, double glazed frosted window to rear, radiator and inset spotlights to ceiling.
Double Garage - 4.85m x 4.65m (15'11 x 15'3) - Brick built double garage with twin metal up and over doors, window to side and eaves storage space.
Brick Built Workshop - 4.55m x 2.36m (14'11 x 7'9) - WIndow to front and eaves storage space.
Walled Gardens - Extensive walled gardens extend to the rear and the side of the property and provide an extensive South facing lawn area with mature shrubs and raised borders, paved patio and an additional timber decking area with substantial pagoda, perfecting for entertaining. To the side of the property there is an additional sheltered vegetable patch area.
Driveway And Parking - The property is accessed via a driveway to the side which leads to a further gated driveway providing off road parking for a total of 8 cars and leading to the detached double garage and workshop.
Brochures
High Street, Brampton, BrochureCouncil TaxA payment made to your local authority in order to pay for local services like schools, libraries, and refuse collection. The amount you pay depends on the value of the property.Read more about council tax in our glossary page.
Band: D
High Street, Brampton,
NEAREST STATIONS
Distances are straight line measurements from the centre of the postcode- Huntingdon Station1.3 miles
About the agent
Latcham Dowling Estate Agents, St. Neots
Suite 11-12, The Knowledge Centre, Wyboston Lakes Wyboston, St. Neots, MK44 3AL

At Latcham Dowling we are obsessed with delivering outstanding customer service, whilst upholding our three core principles of Honesty, Transparency and Communication.
Thinking of buying or selling in St Neots or the surrounding areas, then we are here to help. Whether it's your first time in the property market or you're a veteran of buying and selling, our 50 years of combined experience are at your service.
If you are selling a property, our absolute focus is to find you the pe
Notes
Staying secure when looking for property
Ensure you're up to date with our latest advice on how to avoid fraud or scams when looking for property online.
Visit our security centre to find out moreDisclaimer - Property reference 32951392. The information displayed about this property comprises a property advertisement. Rightmove.co.uk makes no warranty as to the accuracy or completeness of the advertisement or any linked or associated information, and Rightmove has no control over the content. This property advertisement does not constitute property particulars. The information is provided and maintained by Latcham Dowling Estate Agents, St. Neots. Please contact the selling agent or developer directly to obtain any information which may be available under the terms of The Energy Performance of Buildings (Certificates and Inspections) (England and Wales) Regulations 2007 or the Home Report if in relation to a residential property in Scotland.
*This is the average speed from the provider with the fastest broadband package available at this postcode. The average speed displayed is based on the download speeds of at least 50% of customers at peak time (8pm to 10pm). Fibre/cable services at the postcode are subject to availability and may differ between properties within a postcode. Speeds can be affected by a range of technical and environmental factors. The speed at the property may be lower than that listed above. You can check the estimated speed and confirm availability to a property prior to purchasing on the broadband provider's website. Providers may increase charges. The information is provided and maintained by Decision Technologies Limited.
**This is indicative only and based on a 2-person household with multiple devices and simultaneous usage. Broadband performance is affected by multiple factors including number of occupants and devices, simultaneous usage, router range etc. For more information speak to your broadband provider.
Map data ©OpenStreetMap contributors.





